8370 Unicorn Street, Las Vegas, NV 89131
Local realty services provided by:ERA Brokers Consolidated
Listed by: jeffrey davenport(702) 423-0777
Office: signature real estate group
MLS#:2705020
Source:GLVAR
Price summary
- Price:$900,000
- Price per sq. ft.:$285.17
- Monthly HOA dues:$100
About this home
Luxury, space, and functionality come together in this move-in ready 4-bedroom, 4.5-bath Northwest Las Vegas home situated on a half-acre lot in a quiet residential setting with convenient 215 Beltway access. Designed for comfort and privacy, each bedroom features its own en-suite bath and walk-in closet. Ideal for guests or multi-generational living. The chef’s kitchen impresses with granite countertops, double ovens, and a walk-in pantry, flowing seamlessly into a bright, open living area with 10-foot ceilings and a striking three-way fireplace. Enjoy peace of mind with major upgrades, including a newer $40K HVAC system, $20K in water service improvements, and $12K in professional landscaping. The private backyard retreat offers a sparkling pool, covered patio, mountain views, RV/boat parking, and a powered workshop. Complete with a welcoming front courtyard and a spacious three-car garage, this home delivers exceptional living inside and out.
Contact an agent
Home facts
- Year built:2007
- Listing ID #:2705020
- Added:311 day(s) ago
- Updated:February 16, 2026 at 10:50 PM
Rooms and interior
- Bedrooms:4
- Total bathrooms:5
- Full bathrooms:4
- Half bathrooms:1
- Living area:3,156 sq. ft.
Heating and cooling
- Cooling:Central Air, Electric
- Heating:Central, Gas, Multiple Heating Units
Structure and exterior
- Roof:Tile
- Year built:2007
- Building area:3,156 sq. ft.
- Lot area:0.46 Acres
Schools
- High school:Shadow Ridge
- Middle school:Saville Anthony
- Elementary school:Ward, Kitty McDonough,Ward, Kitty McDonough
Utilities
- Water:Public
Finances and disclosures
- Price:$900,000
- Price per sq. ft.:$285.17
- Tax amount:$4,529
New listings near 8370 Unicorn Street
- New
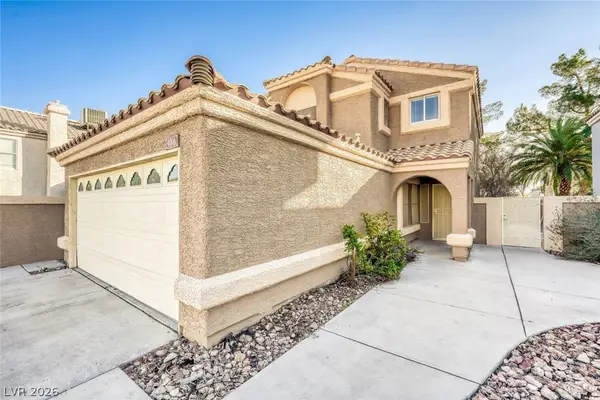 $374,900Active3 beds 5 baths1,606 sq. ft.
$374,900Active3 beds 5 baths1,606 sq. ft.4016 Elkridge Drive, Las Vegas, NV 89129
MLS# 2755678Listed by: ENTERA REALTY LLC - New
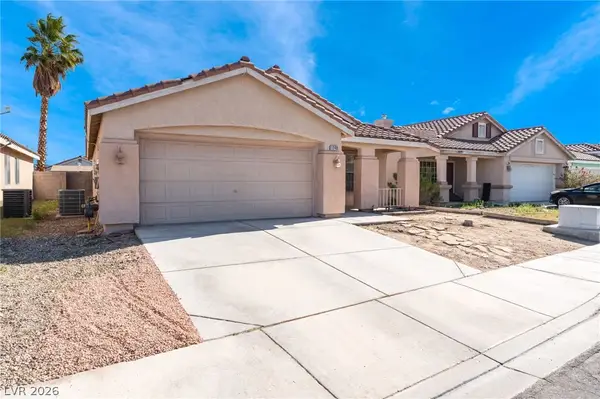 $357,900Active3 beds 2 baths1,085 sq. ft.
$357,900Active3 beds 2 baths1,085 sq. ft.1240 Strike Jumper Court, Las Vegas, NV 89108
MLS# 2756996Listed by: HUNTINGTON & ELLIS, A REAL EST - New
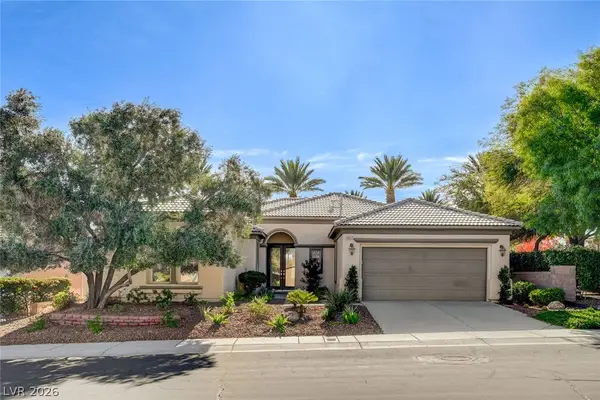 $717,000Active2 beds 3 baths1,935 sq. ft.
$717,000Active2 beds 3 baths1,935 sq. ft.10623 Riva De Fiore Avenue, Las Vegas, NV 89135
MLS# 2757072Listed by: AWARD REALTY - New
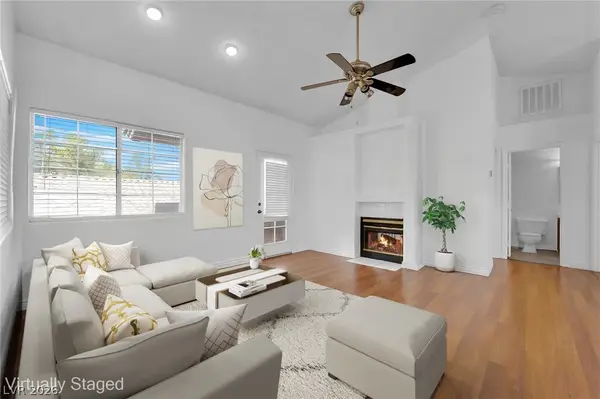 $205,000Active2 beds 2 baths976 sq. ft.
$205,000Active2 beds 2 baths976 sq. ft.1600 N Torrey Pines Drive #202, Las Vegas, NV 89108
MLS# 2755860Listed by: REALTY ONE GROUP, INC - New
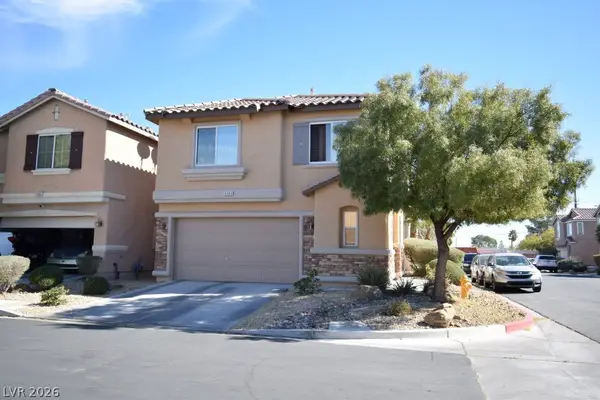 $395,000Active4 beds 3 baths1,740 sq. ft.
$395,000Active4 beds 3 baths1,740 sq. ft.5660 Orangeroot Court, Las Vegas, NV 89130
MLS# 2756915Listed by: REALTY ONE GROUP, INC - New
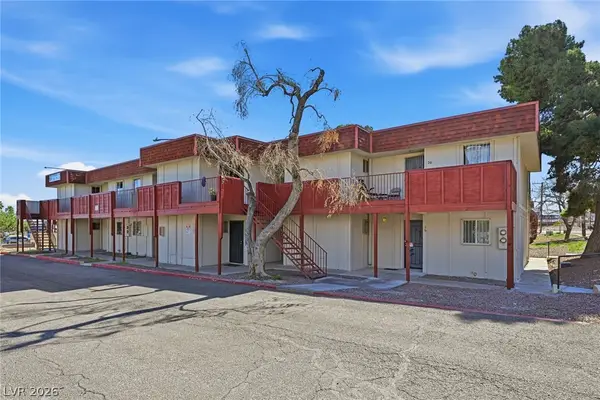 $120,000Active2 beds 2 baths862 sq. ft.
$120,000Active2 beds 2 baths862 sq. ft.5376 Swenson Street #20, Las Vegas, NV 89119
MLS# 2757046Listed by: EXP REALTY - New
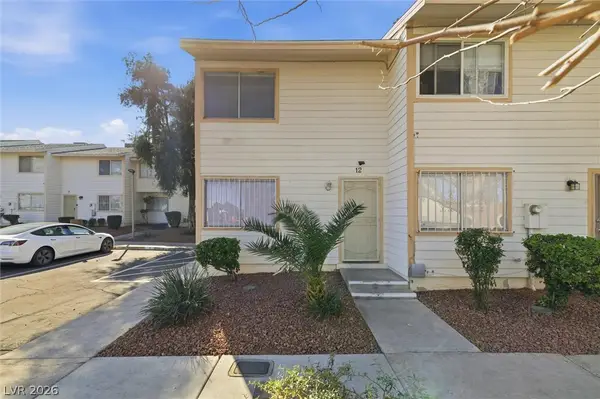 $189,900Active2 beds 2 baths928 sq. ft.
$189,900Active2 beds 2 baths928 sq. ft.4770 Topaz Street #13, Las Vegas, NV 89121
MLS# 2757047Listed by: HUNTINGTON & ELLIS, A REAL EST 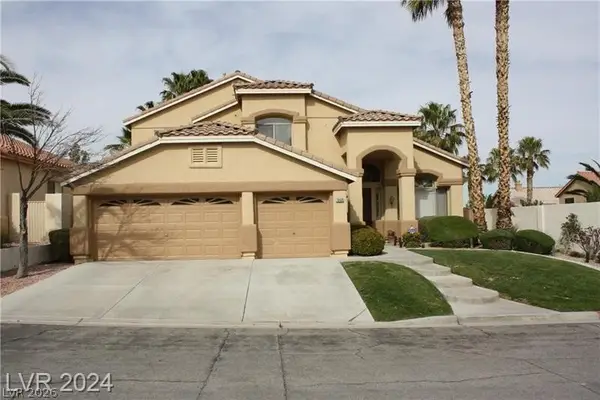 $925,000Pending4 beds 4 baths3,229 sq. ft.
$925,000Pending4 beds 4 baths3,229 sq. ft.10408 Carmel Mountain, Las Vegas, NV 89144
MLS# 2757009Listed by: BHHS NEVADA PROPERTIES- New
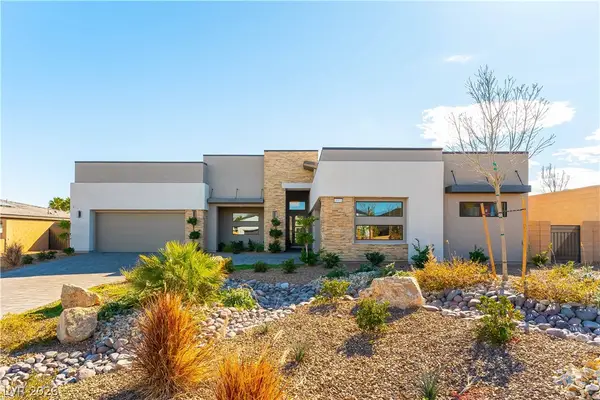 $1,400,000Active4 beds 4 baths4,210 sq. ft.
$1,400,000Active4 beds 4 baths4,210 sq. ft.9983 Fremantle Avenue, Las Vegas, NV 89149
MLS# 2749324Listed by: EXP REALTY - New
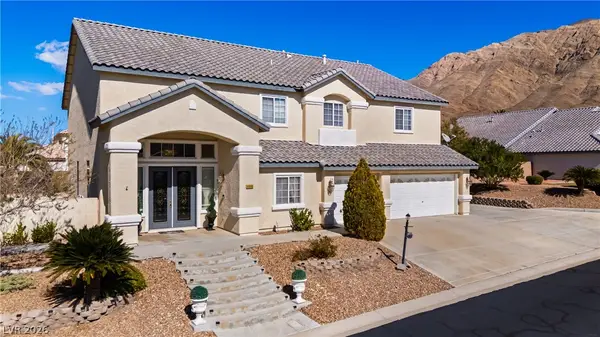 $850,000Active6 beds 4 baths4,058 sq. ft.
$850,000Active6 beds 4 baths4,058 sq. ft.6860 Historic Legacy Court, Las Vegas, NV 89110
MLS# 2753545Listed by: KELLER WILLIAMS MARKETPLACE

