8400 W Charleston Boulevard #111, Las Vegas, NV 89117
Local realty services provided by:ERA Brokers Consolidated
Listed by:marti r. laddmartimatthewslv@hotmail.com
Office:las vegas sotheby's int'l
MLS#:2711840
Source:GLVAR
Price summary
- Price:$225,000
- Price per sq. ft.:$197.72
- Monthly HOA dues:$285
About this home
A charming ground-floor condo located in a desirable gated community. This thoughtfully designed 2-bedroom, 2-bathroom residence combines comfort, style, and convenience in one perfect package. The open living area is highlighted by a cozy dual-sided fireplace shared between the living and dining rooms, creating a warm and inviting atmosphere. A sliding glass door leads to your private patio, ideal for relaxing. The kitchen boasts modern updates, including stainless steel appliances, shaker-style cabinets, and a built-in wine rack above the refrigerator for added flair. Both bedrooms are generously sized, with ceiling fans and blinds throughout for added comfort. The primary suite offers its own bathroom and ample closet space, while the second bedroom is perfect for guests, an office, or a hobby room. Washer and dryer are included, making this home move-in ready. Enjoy community amenities just steps away, including the sparkling pool, clubhouse, and beautifully maintained grounds.
Contact an agent
Home facts
- Year built:1997
- Listing ID #:2711840
- Added:56 day(s) ago
- Updated:October 15, 2025 at 05:47 PM
Rooms and interior
- Bedrooms:2
- Total bathrooms:2
- Full bathrooms:2
- Living area:1,138 sq. ft.
Heating and cooling
- Cooling:Central Air, Electric
- Heating:Central, Gas
Structure and exterior
- Roof:Tile
- Year built:1997
- Building area:1,138 sq. ft.
- Lot area:0.14 Acres
Schools
- High school:Bonanza
- Middle school:Johnson Walter
- Elementary school:Jacobson, Walter E.,Jacobson, Walter E.
Utilities
- Water:Public
Finances and disclosures
- Price:$225,000
- Price per sq. ft.:$197.72
- Tax amount:$1,072
New listings near 8400 W Charleston Boulevard #111
- New
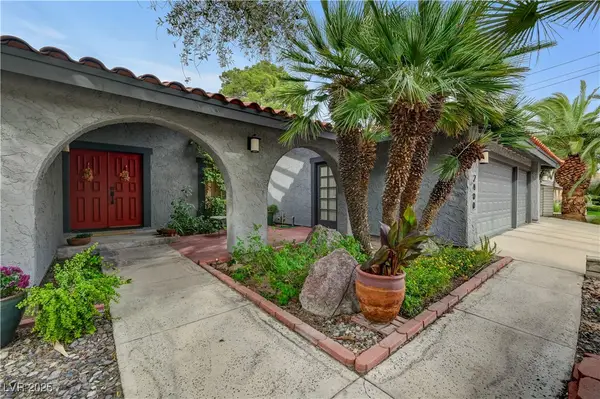 $630,000Active3 beds 2 baths2,628 sq. ft.
$630,000Active3 beds 2 baths2,628 sq. ft.2400 La Solana Way, Las Vegas, NV 89102
MLS# 2724881Listed by: REALTY ONE GROUP, INC - New
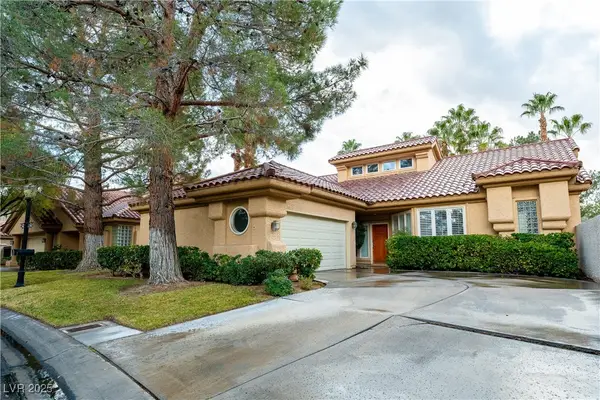 $750,000Active2 beds 3 baths2,105 sq. ft.
$750,000Active2 beds 3 baths2,105 sq. ft.8169 Pinnacle Peak Avenue, Las Vegas, NV 89113
MLS# 2727713Listed by: AWARD REALTY - New
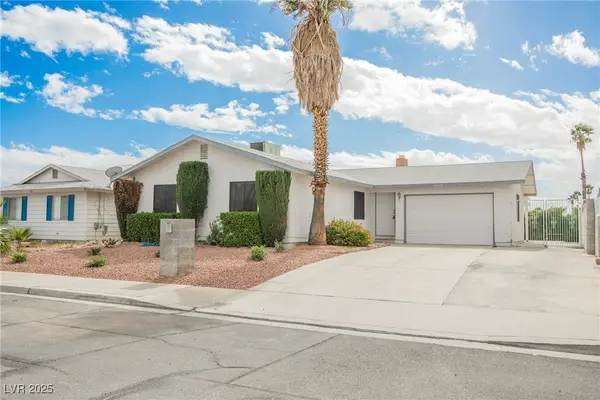 $379,000Active3 beds 2 baths1,106 sq. ft.
$379,000Active3 beds 2 baths1,106 sq. ft.6429 Bugbee Avenue, Las Vegas, NV 89103
MLS# 2727781Listed by: HUNTINGTON & ELLIS, A REAL EST - New
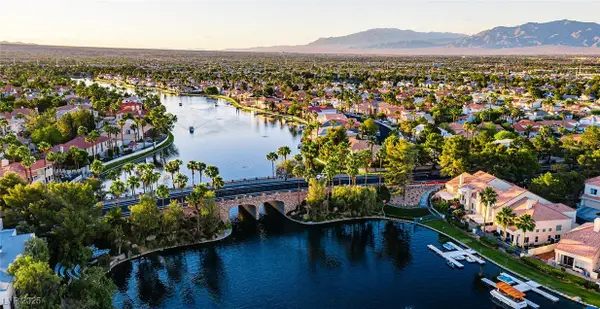 $189,000Active1 beds 1 baths704 sq. ft.
$189,000Active1 beds 1 baths704 sq. ft.3151 Soaring Gulls Drive #2160, Las Vegas, NV 89128
MLS# 2727824Listed by: KELLER WILLIAMS MARKETPLACE - New
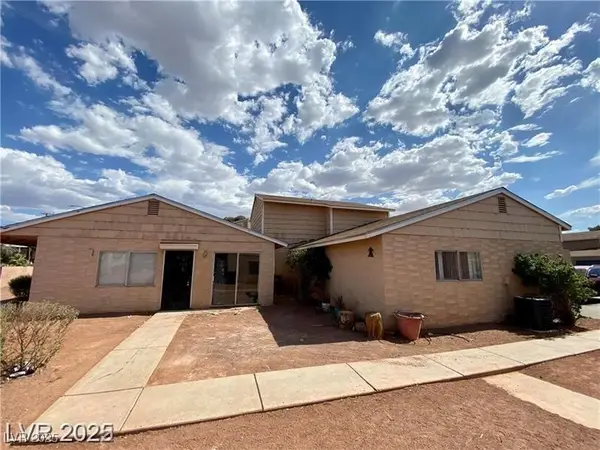 $615,000Active-- beds -- baths3,648 sq. ft.
$615,000Active-- beds -- baths3,648 sq. ft.5238 Garden Lane, Las Vegas, NV 89119
MLS# 2727829Listed by: FIRST MUTUAL REALTY GROUP - New
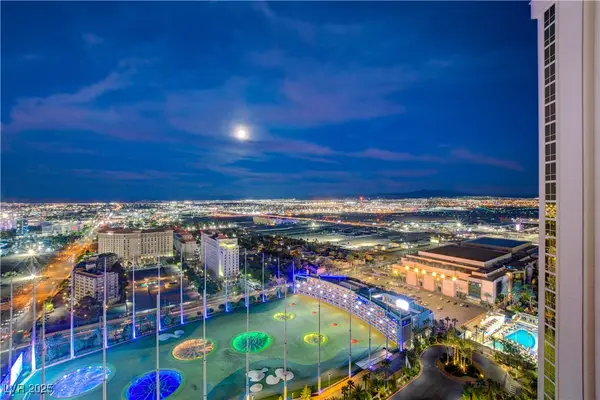 $304,900Active-- beds 1 baths520 sq. ft.
$304,900Active-- beds 1 baths520 sq. ft.125 E Harmon Avenue #3716, Las Vegas, NV 89109
MLS# 2727833Listed by: THE BROKERAGE A RE FIRM - New
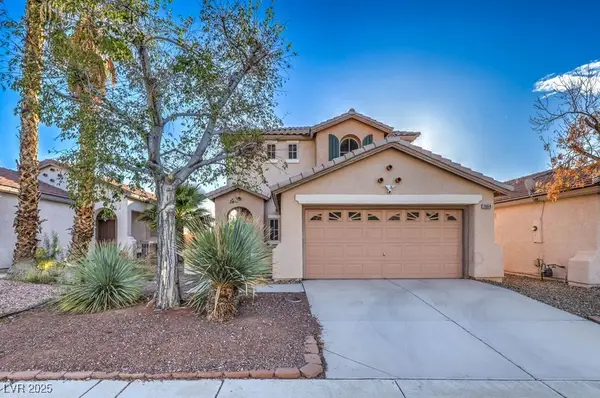 $515,000Active4 beds 3 baths1,681 sq. ft.
$515,000Active4 beds 3 baths1,681 sq. ft.2664 Chantemar Street, Las Vegas, NV 89135
MLS# 2727707Listed by: SIMPLY VEGAS - New
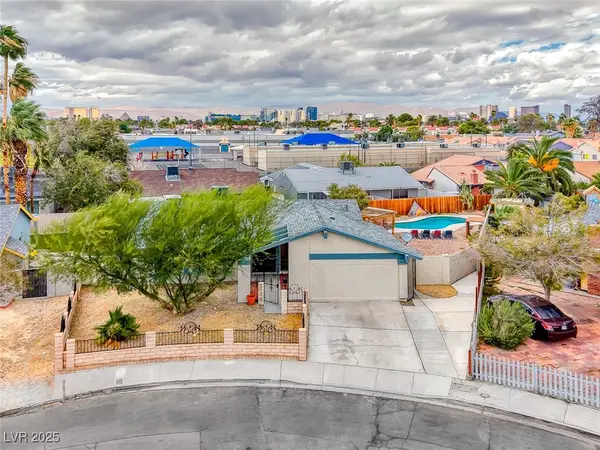 $499,000Active3 beds 2 baths1,827 sq. ft.
$499,000Active3 beds 2 baths1,827 sq. ft.5143 Martingale Avenue, Las Vegas, NV 89119
MLS# 2727785Listed by: HOME- A REAL ESTATE COMPANY - New
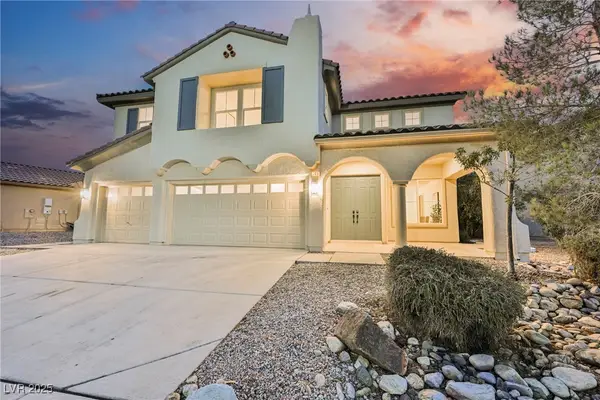 $799,900Active5 beds 5 baths3,723 sq. ft.
$799,900Active5 beds 5 baths3,723 sq. ft.705 Shirehampton Drive, Las Vegas, NV 89178
MLS# 2727795Listed by: WEDGEWOOD HOMES REALTY, LLC - New
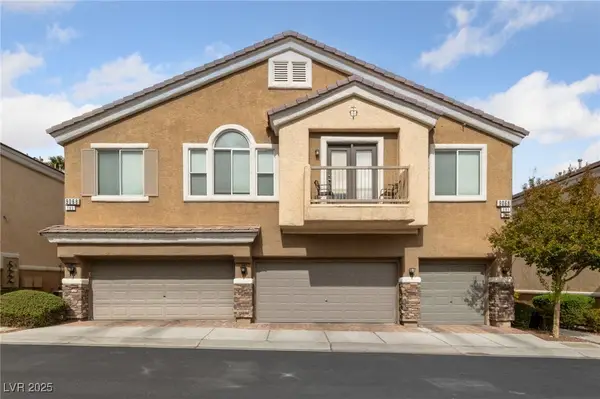 $375,000Active3 beds 3 baths1,613 sq. ft.
$375,000Active3 beds 3 baths1,613 sq. ft.9068 Bushy Tail Avenue #103, Las Vegas, NV 89149
MLS# 2725494Listed by: REALTY ONE GROUP, INC
