8430 Skye Crossing Street, Las Vegas, NV 89166
Local realty services provided by:ERA Brokers Consolidated
Listed by: anthony m. clifford
Office: real broker llc.
MLS#:2735924
Source:GLVAR
Price summary
- Price:$860,000
- Price per sq. ft.:$240.9
- Monthly HOA dues:$83.33
About this home
PRICED TO SELL, this stunning Skye Canyon home has LUXURY pool views greet you the moment you walk in. High ceilings & Low-E windows fill the home with natural light. 360° mountain views! A backyard paradise includes heated SALTWATER pool with built-in cleaning system, COVERED PATIO & GAZEBO area. GOURMET KITCHEN features abundant counter space, an enormous island with breakfast bar, chef’s cooktop & hood vent, & spacious pantry, plus oven AND convection oven. MASSIVE Great Room includes in-ceiling 7.1 surround sound. Spacious primary Bedroom boasts dual luxury showers, custom barn door, & walk-in closet. Downstairs GUEST SUITE doubles as a second primary bedroom perfect for guests or multigenerational living. 2 additional upstairs bedrooms & ENCLOSED DEN w/ BALCONY and views. Walk-in closets in 3 of 4 bedrooms. 220V Outlet in garage. Skye Canyon amenities include roaming security, gym, pickleball, pool & more! Recently installed Washer, Dryer, Refrigerator, & Dishwasher included.
Contact an agent
Home facts
- Year built:2017
- Listing ID #:2735924
- Added:1 day(s) ago
- Updated:November 21, 2025 at 11:53 AM
Rooms and interior
- Bedrooms:4
- Total bathrooms:4
- Full bathrooms:3
- Half bathrooms:1
- Living area:3,570 sq. ft.
Heating and cooling
- Cooling:Central Air, Electric
- Heating:Central, Gas, Multiple Heating Units
Structure and exterior
- Roof:Tile
- Year built:2017
- Building area:3,570 sq. ft.
- Lot area:0.17 Acres
Schools
- High school:Arbor View
- Middle school:Escobedo Edmundo
- Elementary school:Divich, Kenneth,Divich, Kenneth
Utilities
- Water:Public
Finances and disclosures
- Price:$860,000
- Price per sq. ft.:$240.9
- Tax amount:$7,514
New listings near 8430 Skye Crossing Street
- New
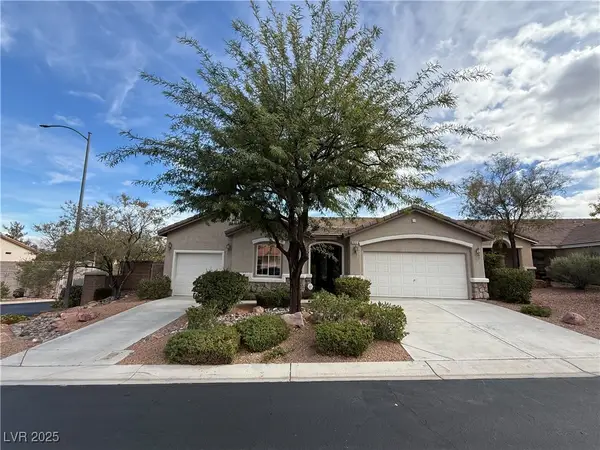 $600,000Active4 beds 3 baths2,276 sq. ft.
$600,000Active4 beds 3 baths2,276 sq. ft.3512 Natural View Street, Las Vegas, NV 89129
MLS# 2735197Listed by: SIMPLY VEGAS - New
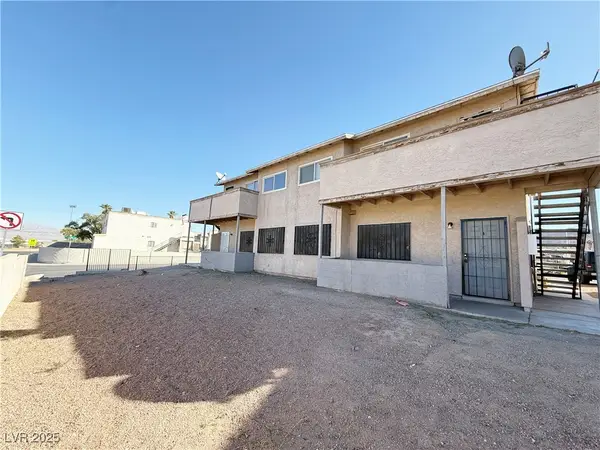 $635,000Active-- beds -- baths4,172 sq. ft.
$635,000Active-- beds -- baths4,172 sq. ft.2353 Exeter Drive, Las Vegas, NV 89156
MLS# 2735244Listed by: EXP REALTY - New
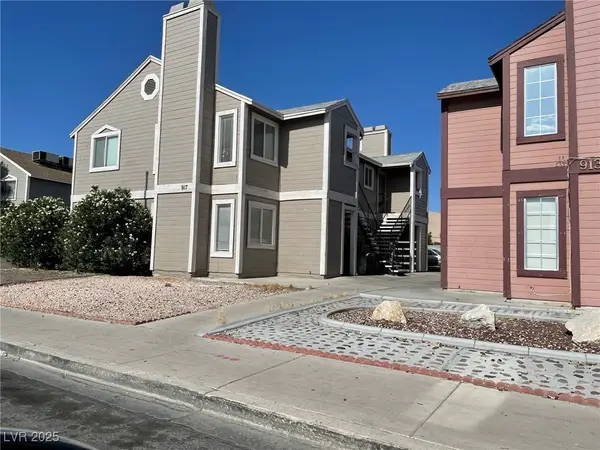 $625,000Active-- beds -- baths3,168 sq. ft.
$625,000Active-- beds -- baths3,168 sq. ft.832 Held Road, Las Vegas, NV 89101
MLS# 2735262Listed by: EXP REALTY - New
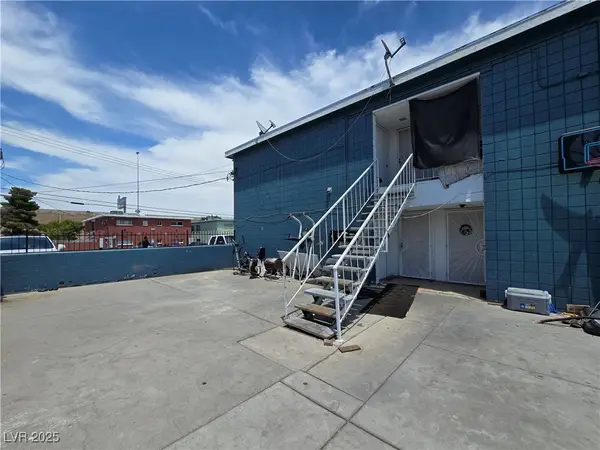 $635,000Active-- beds -- baths3,880 sq. ft.
$635,000Active-- beds -- baths3,880 sq. ft.2913 Stewart Avenue, Las Vegas, NV 89101
MLS# 2735283Listed by: EXP REALTY - New
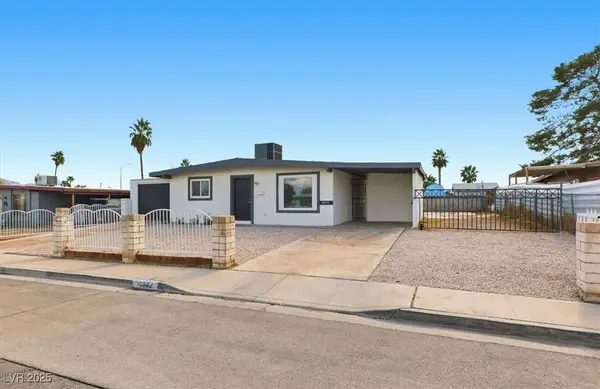 $335,000Active3 beds 2 baths1,080 sq. ft.
$335,000Active3 beds 2 baths1,080 sq. ft.3843 San Francisco Avenue, Las Vegas, NV 89115
MLS# 2735406Listed by: REALTY ONE GROUP, INC - New
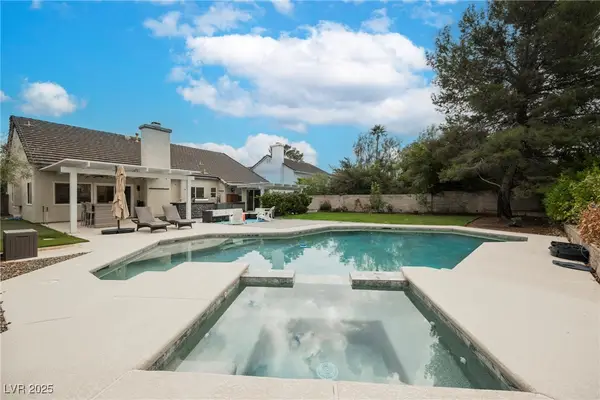 $650,000Active4 beds 2 baths2,085 sq. ft.
$650,000Active4 beds 2 baths2,085 sq. ft.3241 Shoreline Drive, Las Vegas, NV 89117
MLS# 2735755Listed by: SERHANT - New
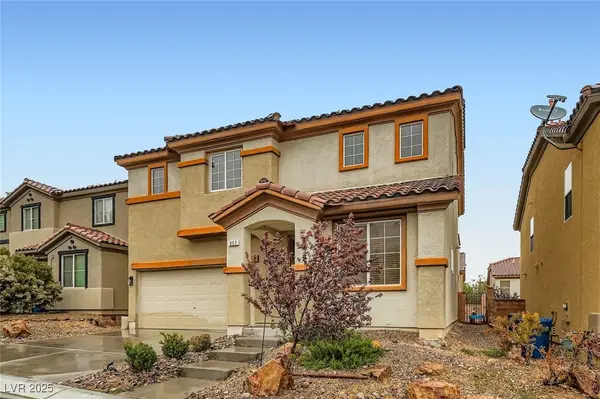 $474,999Active4 beds 3 baths2,322 sq. ft.
$474,999Active4 beds 3 baths2,322 sq. ft.802 Chapleton Court, Las Vegas, NV 89178
MLS# 2736292Listed by: EASY STREET REALTY LAS VEGAS - New
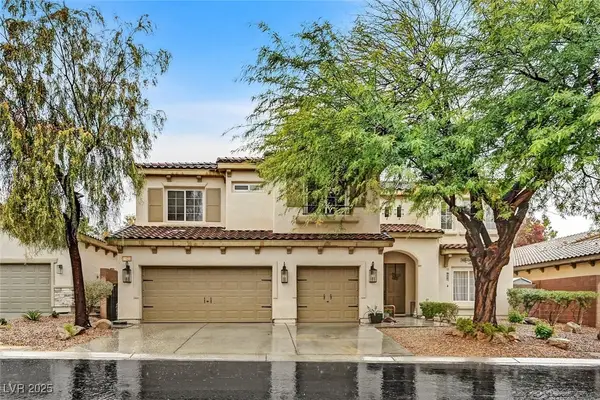 $1,150,000Active6 beds 5 baths4,478 sq. ft.
$1,150,000Active6 beds 5 baths4,478 sq. ft.11559 Capanna Rosso Place, Las Vegas, NV 89141
MLS# 2736344Listed by: RE/MAX ADVANTAGE - New
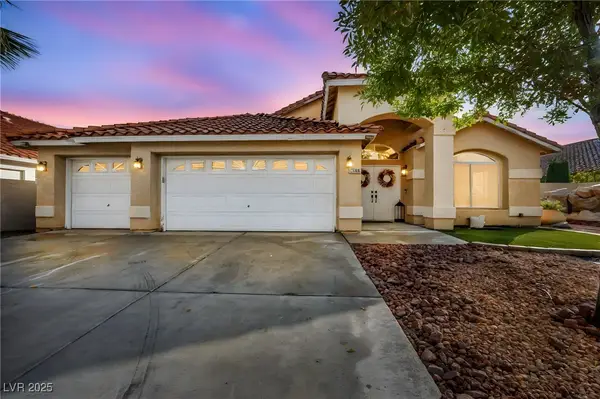 $522,000Active3 beds 2 baths1,958 sq. ft.
$522,000Active3 beds 2 baths1,958 sq. ft.5380 Sharon Marie Court, Las Vegas, NV 89118
MLS# 2736371Listed by: BHHS NEVADA PROPERTIES
