8433 Dry Cliff Circle, Las Vegas, NV 89128
Local realty services provided by:ERA Brokers Consolidated
Listed by:rene ralf r. ramos(702) 957-9281
Office:signature real estate group
MLS#:2720079
Source:GLVAR
Price summary
- Price:$685,000
- Price per sq. ft.:$260.56
- Monthly HOA dues:$115
About this home
Tucked away in a peaceful neighborhood, this impressive two-story home boasts 6, 2 of which is downstairs, generously sized bedrooms and 3 beautifully updated bathrooms. Inside, elegant LVP flooring flows through the main living areas, while soft carpeting brings warmth to each bedroom.
At the heart of the home, the fully renovated kitchen shines with quality cabinets, quartz countertops, and stainless steel appliances. Comfort comes easy HVAC units, designed for efficiency and year-round peace of mind.
Step outside to your private retreat, an entertainer’s paradise featuring a good sized pool and spa, complete with a quality pump.
Gather with friends around the cozy side yard surrounded by lush landscaping and plenty of space to relax under the stars.
Blending modern upgrades with timeless charm, this home is ready to welcome its next chapter, your next chapter. Schedule your private showing today!
Contact an agent
Home facts
- Year built:1990
- Listing ID #:2720079
- Added:1 day(s) ago
- Updated:September 20, 2025 at 12:42 PM
Rooms and interior
- Bedrooms:6
- Total bathrooms:3
- Full bathrooms:3
- Living area:2,629 sq. ft.
Heating and cooling
- Cooling:Central Air, Electric
- Heating:Central, Gas, High Efficiency, Solar
Structure and exterior
- Roof:Tile
- Year built:1990
- Building area:2,629 sq. ft.
- Lot area:0.19 Acres
Schools
- High school:Cimarron-Memorial
- Middle school:Becker
- Elementary school:Eisenberg, Dorothy,Eisenberg, Dorothy
Utilities
- Water:Public
Finances and disclosures
- Price:$685,000
- Price per sq. ft.:$260.56
- Tax amount:$3,358
New listings near 8433 Dry Cliff Circle
- New
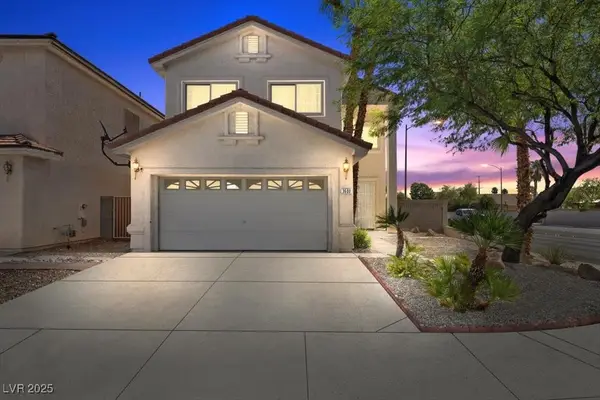 $495,000Active5 beds 3 baths2,280 sq. ft.
$495,000Active5 beds 3 baths2,280 sq. ft.3600 N Tomsik Street, Las Vegas, NV 89129
MLS# 2718123Listed by: LAS VEGAS SOTHEBY'S INT'L - New
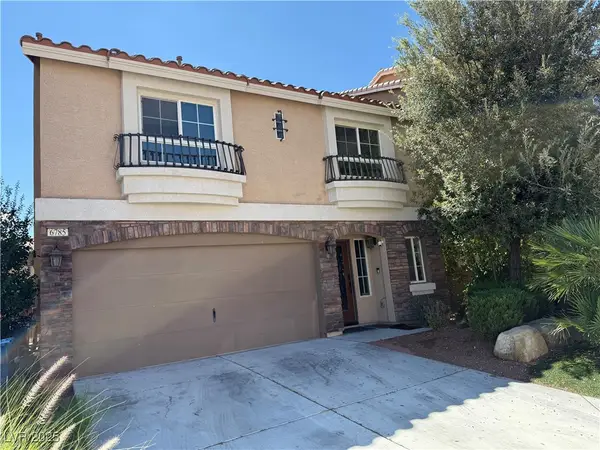 $568,000Active5 beds 4 baths2,627 sq. ft.
$568,000Active5 beds 4 baths2,627 sq. ft.6785 Philharmonic Avenue, Las Vegas, NV 89139
MLS# 2718992Listed by: GAO REALTY LLC - New
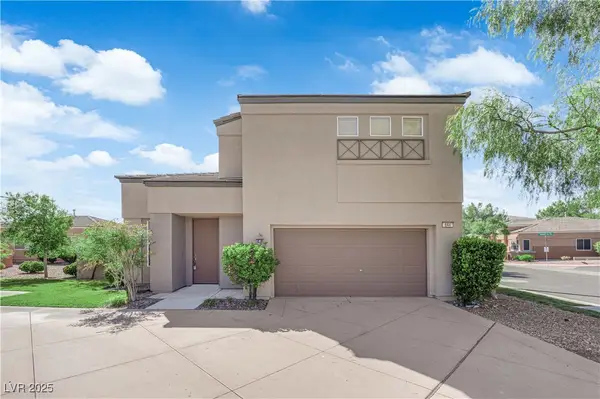 $490,000Active3 beds 3 baths1,564 sq. ft.
$490,000Active3 beds 3 baths1,564 sq. ft.644 Chase Tree Street, Las Vegas, NV 89144
MLS# 2719042Listed by: SIGNATURE REAL ESTATE GROUP - New
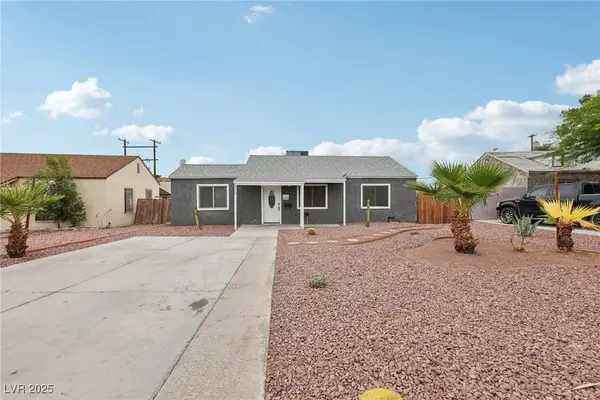 $349,000Active3 beds 2 baths1,348 sq. ft.
$349,000Active3 beds 2 baths1,348 sq. ft.812 Biltmore Drive, Las Vegas, NV 89101
MLS# 2719201Listed by: ROTHWELL GORNT COMPANIES - New
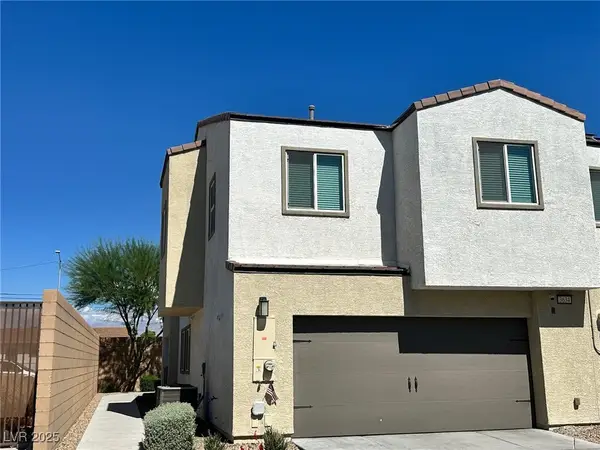 $350,000Active3 beds 3 baths1,473 sq. ft.
$350,000Active3 beds 3 baths1,473 sq. ft.3634 Hestia Avenue, Las Vegas, NV 89106
MLS# 2719662Listed by: EXP REALTY - New
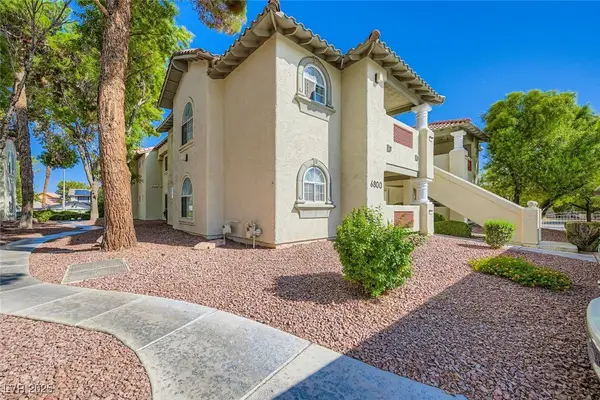 $230,000Active2 beds 2 baths1,137 sq. ft.
$230,000Active2 beds 2 baths1,137 sq. ft.6800 Elm Creek Drive #103, Las Vegas, NV 89108
MLS# 2719721Listed by: LPT REALTY, LLC - New
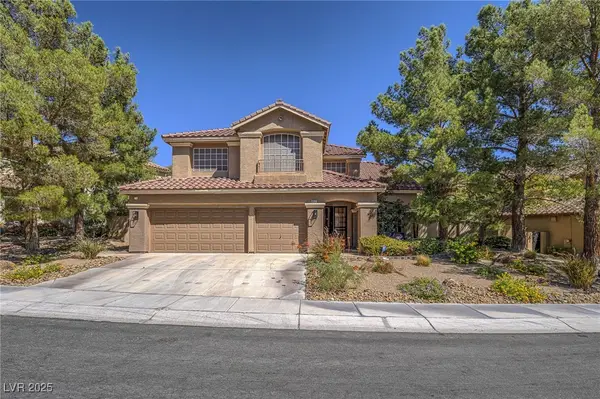 $790,000Active5 beds 3 baths3,073 sq. ft.
$790,000Active5 beds 3 baths3,073 sq. ft.8412 Eagle Eye Avenue, Las Vegas, NV 89128
MLS# 2720092Listed by: REAL BROKER LLC - New
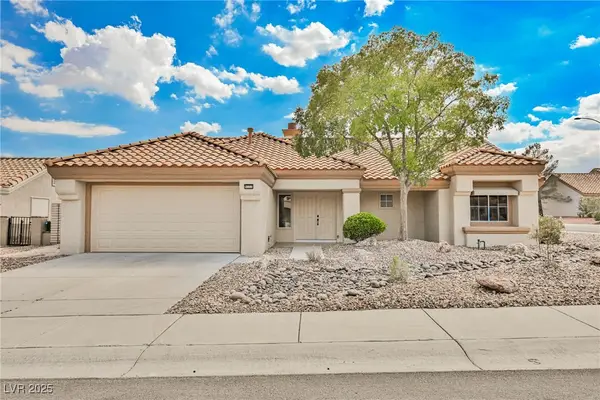 $625,000Active2 beds 2 baths1,354 sq. ft.
$625,000Active2 beds 2 baths1,354 sq. ft.9337 Quail Ridge Drive, Las Vegas, NV 89134
MLS# 2720438Listed by: PLATINUM REAL ESTATE PROF - Open Sun, 12 to 3pmNew
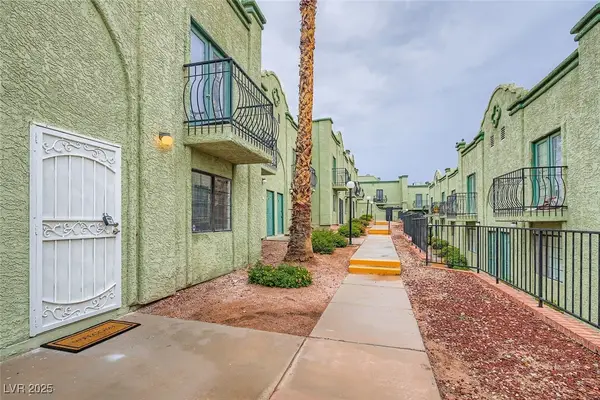 $219,000Active2 beds 2 baths1,080 sq. ft.
$219,000Active2 beds 2 baths1,080 sq. ft.7054 Burcot Avenue #G40, Las Vegas, NV 89156
MLS# 2720439Listed by: KELLER WILLIAMS MARKETPLACE
