8445 Winterchase Place, Las Vegas, NV 89143
Local realty services provided by:ERA Brokers Consolidated
Listed by:craig tann(702) 514-6634
Office:huntington & ellis, a real est
MLS#:2717496
Source:GLVAR
Price summary
- Price:$485,990
- Price per sq. ft.:$241.43
- Monthly HOA dues:$63
About this home
Welcome to an incredible corner lot gem w/ NEW windows throughout installed in 2025 w/ shutters, NEW carpet installed in 2024, NEW turf installed in 2023.This amazing 3 bedroom (ALL w/ walk-in closets) & 2.5 baths boasts high ceilings w/ great natural lights throughout.Primary bedroom is located downstairs for a desirable floor plan w/ dual vanity sinks & a large walk-in closet.Upstairs features a spacious loft for office/play area/additional lounging area along w/ 2 additional bedrooms & bathroom with door separation between shower/toilet & sink/vanity areas ideal for shared space .The backyard is an extensive corner lot w/ covered patio & plenty of room for outdoor lounging & activities for memories to be created w/ loved ones including a perfect space for dog run for fur babies WITH GATE as well as space for a future pool or small recreational sports court.This spectacular home is located by freeways, restaurants, grocery stores & outdoor amenities including Floyd Lamb Park
Contact an agent
Home facts
- Year built:2006
- Listing ID #:2717496
- Added:1 day(s) ago
- Updated:September 10, 2025 at 10:42 PM
Rooms and interior
- Bedrooms:3
- Total bathrooms:3
- Full bathrooms:2
- Half bathrooms:1
- Living area:2,013 sq. ft.
Heating and cooling
- Cooling:Central Air, Electric
- Heating:Central, Gas
Structure and exterior
- Roof:Tile
- Year built:2006
- Building area:2,013 sq. ft.
- Lot area:0.13 Acres
Schools
- High school:Arbor View
- Middle school:Cadwallader Ralph
- Elementary school:Bilbray, James H.,Bilbray, James H.
Utilities
- Water:Public
Finances and disclosures
- Price:$485,990
- Price per sq. ft.:$241.43
- Tax amount:$1,933
New listings near 8445 Winterchase Place
- Open Sat, 11am to 1pmNew
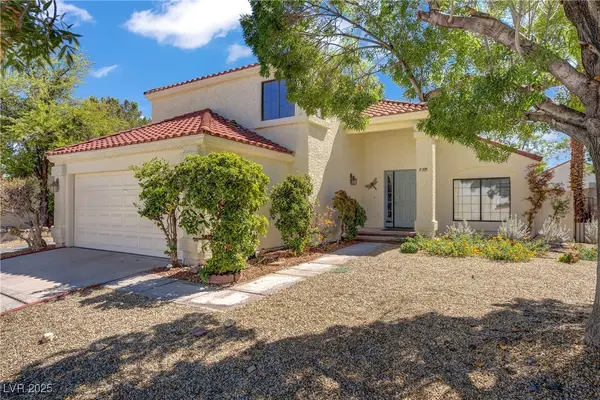 $495,000Active3 beds 3 baths1,688 sq. ft.
$495,000Active3 beds 3 baths1,688 sq. ft.9305 Alameda Harbor Avenue, Las Vegas, NV 89117
MLS# 2716324Listed by: REDFIN - New
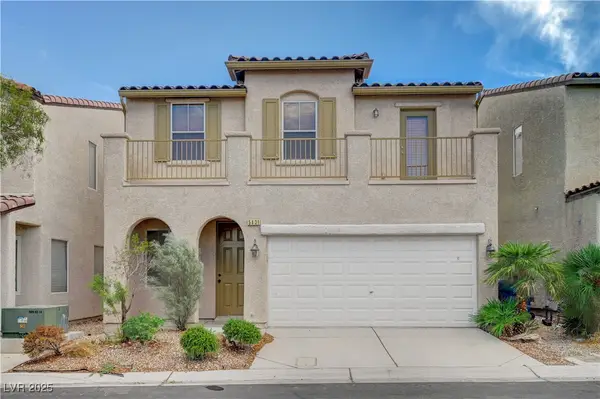 $448,888Active4 beds 3 baths1,746 sq. ft.
$448,888Active4 beds 3 baths1,746 sq. ft.5431 Hasley Canyon Avenue, Las Vegas, NV 89139
MLS# 2716452Listed by: REALTY ONE GROUP, INC - New
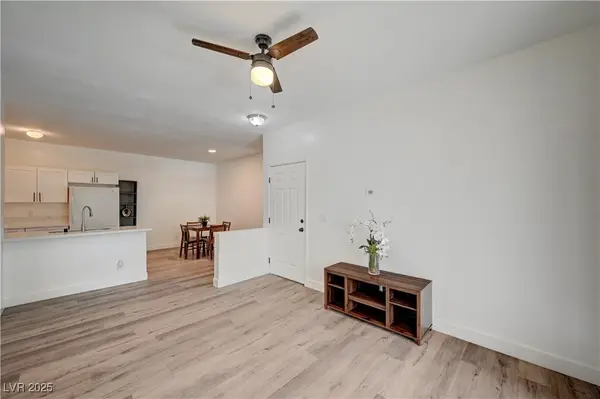 $165,000Active1 beds 1 baths774 sq. ft.
$165,000Active1 beds 1 baths774 sq. ft.5655 E Sahara Avenue #2048, Las Vegas, NV 89142
MLS# 2716480Listed by: CENTURY 21 AMERICANA - New
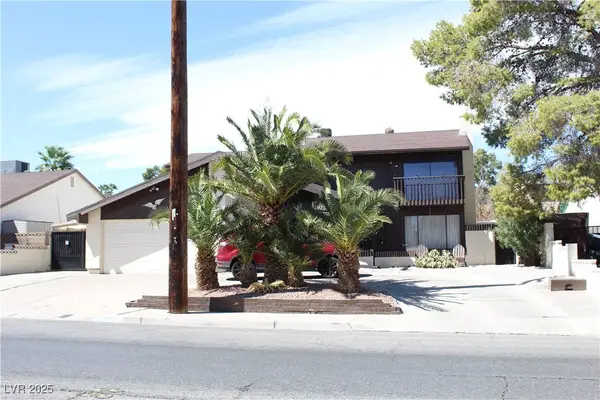 $350,000Active4 beds 3 baths1,970 sq. ft.
$350,000Active4 beds 3 baths1,970 sq. ft.2979 S Mojave Road, Las Vegas, NV 89121
MLS# 2717833Listed by: GOLDEN TOUCH CONSULTANTS, LLC - New
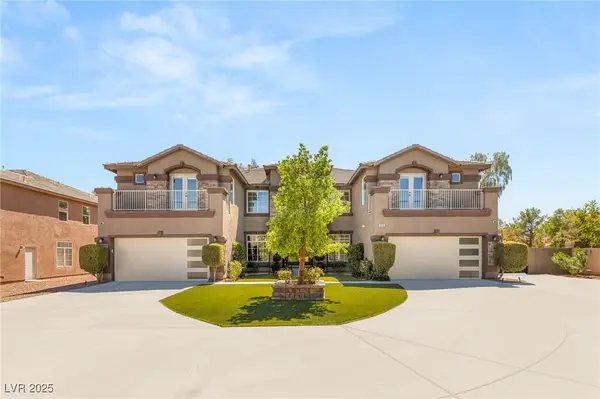 $1,400,000Active6 beds 5 baths6,050 sq. ft.
$1,400,000Active6 beds 5 baths6,050 sq. ft.305 Spry Avenue, Las Vegas, NV 89183
MLS# 2717915Listed by: SIMPLY VEGAS - New
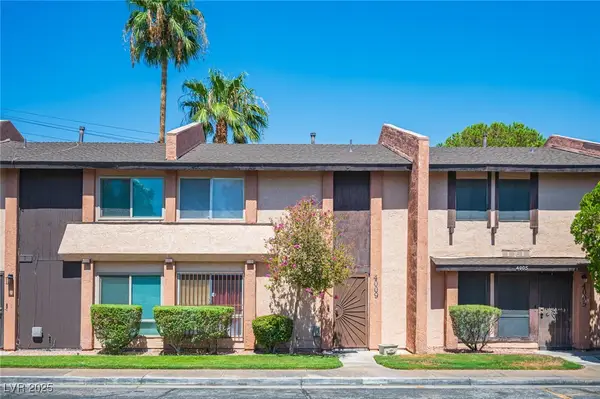 $240,000Active3 beds 2 baths1,276 sq. ft.
$240,000Active3 beds 2 baths1,276 sq. ft.4009 Starfire Lane, Las Vegas, NV 89107
MLS# 2717917Listed by: REAL BROKER LLC - New
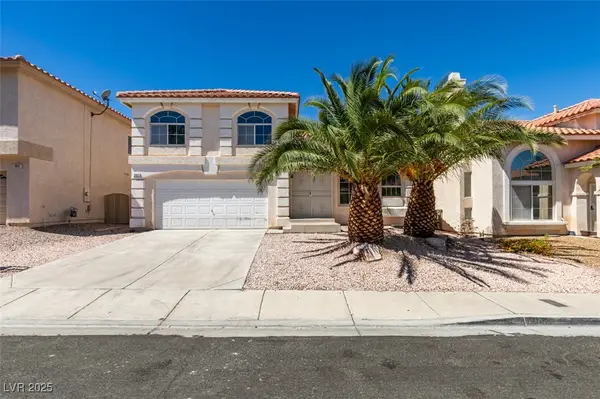 $425,000Active3 beds 3 baths1,635 sq. ft.
$425,000Active3 beds 3 baths1,635 sq. ft.9851 Silver Dew Street, Las Vegas, NV 89183
MLS# 2717920Listed by: LEGACY REAL ESTATE GROUP - New
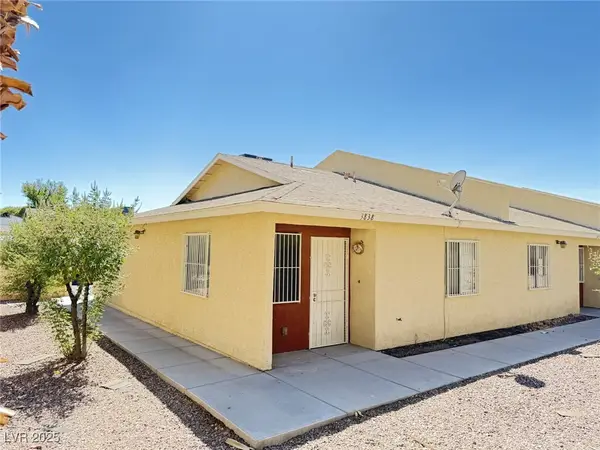 $198,900Active2 beds 2 baths798 sq. ft.
$198,900Active2 beds 2 baths798 sq. ft.3838 Soda Springs Drive, Las Vegas, NV 89115
MLS# 2717941Listed by: DESERT VISION REALTY - New
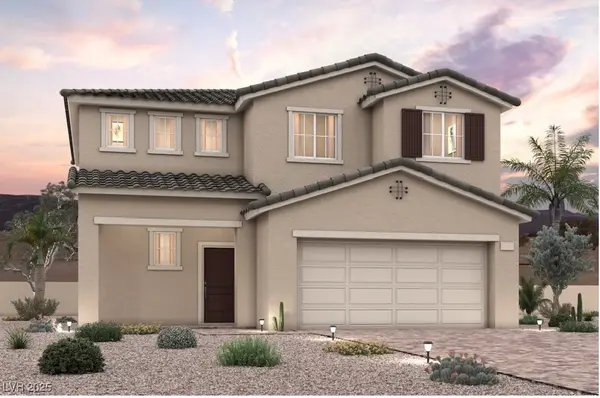 $499,990Active3 beds 3 baths1,792 sq. ft.
$499,990Active3 beds 3 baths1,792 sq. ft.10757 Alamino Avenue, Las Vegas, NV 89166
MLS# 2717967Listed by: REAL ESTATE CONSULTANTS OF NV - New
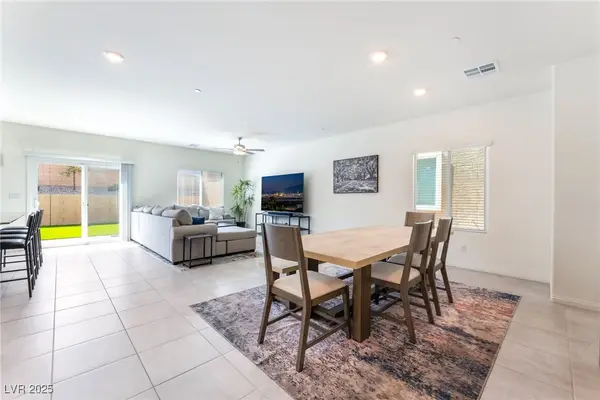 $515,000Active4 beds 3 baths2,404 sq. ft.
$515,000Active4 beds 3 baths2,404 sq. ft.7211 Alabaster Peak Street, Las Vegas, NV 89166
MLS# 2717969Listed by: HUNTINGTON & ELLIS, A REAL EST
