8475 Iron Heart Lane, Las Vegas, NV 89113
Local realty services provided by:ERA Brokers Consolidated
8475 Iron Heart Lane,Las Vegas, NV 89113
$730,000
- 4 Beds
- 4 Baths
- - sq. ft.
- Single family
- Sold
Listed by: john diaz
Office: is luxury
MLS#:2712621
Source:GLVAR
Sorry, we are unable to map this address
Price summary
- Price:$730,000
- Monthly HOA dues:$35
About this home
At Rainbow Crossing Estates, this 2021 Pierce floor plan was designed for connection, comfort, and style. The heart of the home is an expansive gathering room, where a fireplace and dual glass sliders invite natural light across open living spaces. The chef’s kitchen brings timeless sophistication with Grey Expo quartz, bright cabinetry, a 48” KitchenAid pro range, and a spacious pantry. Just beyond, a formal dining room sets the tone for intimate dinners, while a secluded front living room offers a peaceful retreat. Upstairs, the owner’s suite feels like a private spa, featuring a soaking tub, glass shower with rain head, dual vanities, and a large closet. Secondary bedrooms provide generous space and storage, joined by two full baths. A powder room, central laundry, and three-car garage add thoughtful convenience, while the backyard—with its gas BBQ connection—awaits al fresco moments.
Contact an agent
Home facts
- Year built:2021
- Listing ID #:2712621
- Added:112 day(s) ago
- Updated:December 17, 2025 at 07:02 AM
Rooms and interior
- Bedrooms:4
- Total bathrooms:4
- Full bathrooms:3
- Half bathrooms:1
Heating and cooling
- Cooling:Central Air, Electric
- Heating:Central, Gas, Multiple Heating Units
Structure and exterior
- Roof:Tile
- Year built:2021
Schools
- High school:Sierra Vista High
- Middle school:Canarelli Lawrence & Heidi
- Elementary school:Steele, Judith D.,Steele, Judith D.
Utilities
- Water:Public
Finances and disclosures
- Price:$730,000
- Tax amount:$7,120
New listings near 8475 Iron Heart Lane
- New
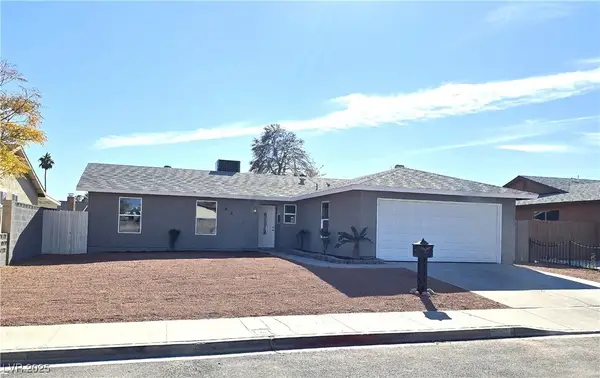 $399,900Active3 beds 2 baths1,202 sq. ft.
$399,900Active3 beds 2 baths1,202 sq. ft.6269 Churchfield Boulevard, Las Vegas, NV 89103
MLS# 2742029Listed by: UNITED REALTY GROUP - New
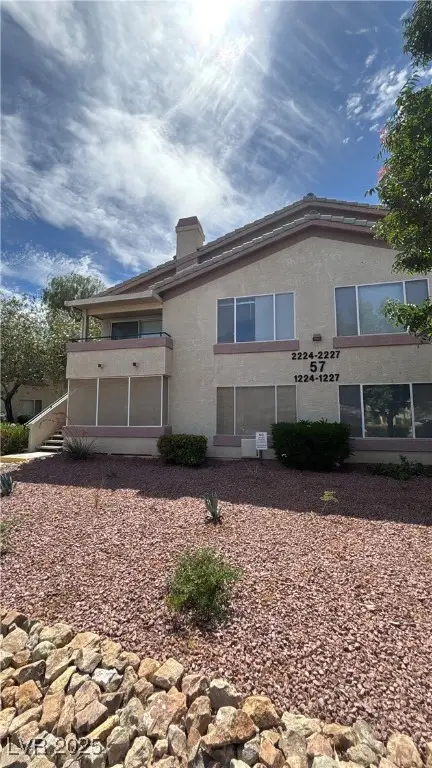 $214,888Active2 beds 2 baths1,029 sq. ft.
$214,888Active2 beds 2 baths1,029 sq. ft.5710 E Tropicana Avenue #2225, Las Vegas, NV 89122
MLS# 2742020Listed by: LIGHTHOUSE HOMES AND PROPERTY - New
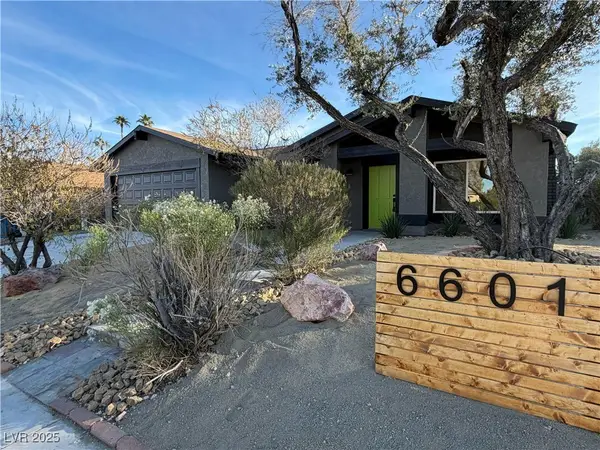 $549,995Active4 beds 2 baths1,923 sq. ft.
$549,995Active4 beds 2 baths1,923 sq. ft.6601 Boxwood Lane, Las Vegas, NV 89103
MLS# 2742019Listed by: INFINITY BROKERAGE - New
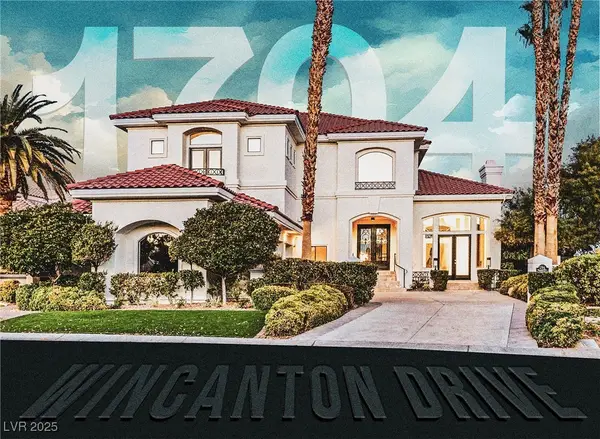 $3,195,000Active4 beds 5 baths4,649 sq. ft.
$3,195,000Active4 beds 5 baths4,649 sq. ft.1704 Wincanton Drive, Las Vegas, NV 89134
MLS# 2741805Listed by: LUSSO RESIDENTIAL SALES & INV - New
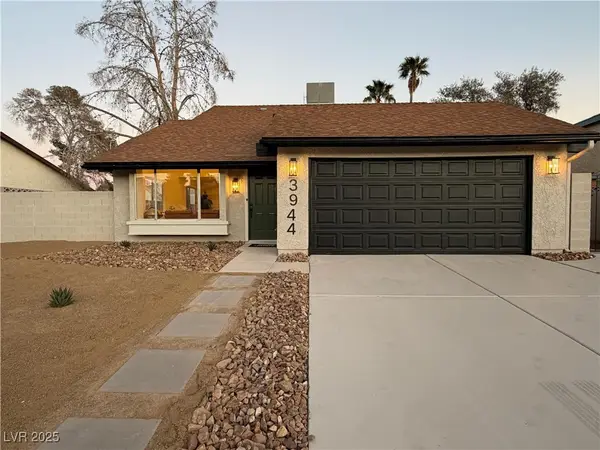 $474,995Active4 beds 2 baths1,532 sq. ft.
$474,995Active4 beds 2 baths1,532 sq. ft.3944 Belhaven Street, Las Vegas, NV 89147
MLS# 2740140Listed by: INFINITY BROKERAGE - New
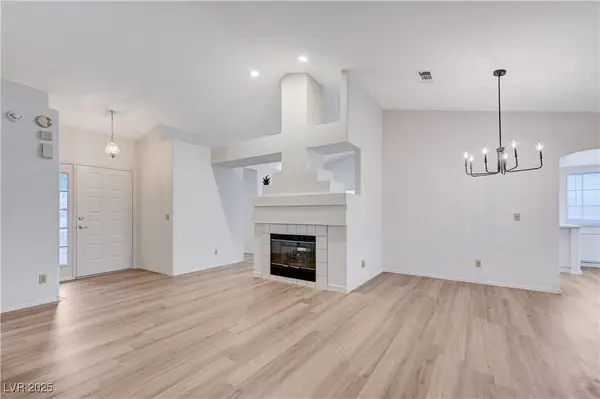 $429,900Active3 beds 2 baths1,586 sq. ft.
$429,900Active3 beds 2 baths1,586 sq. ft.4724 Victoria Beach Way, Las Vegas, NV 89130
MLS# 2741459Listed by: BHHS NEVADA PROPERTIES - Open Fri, 11am to 2pmNew
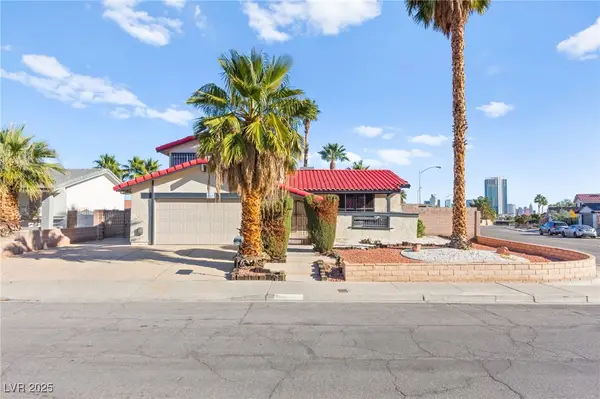 $522,000Active4 beds 3 baths2,106 sq. ft.
$522,000Active4 beds 3 baths2,106 sq. ft.3842 Higley Street, Las Vegas, NV 89103
MLS# 2741499Listed by: SCOFIELD GROUP LLC - New
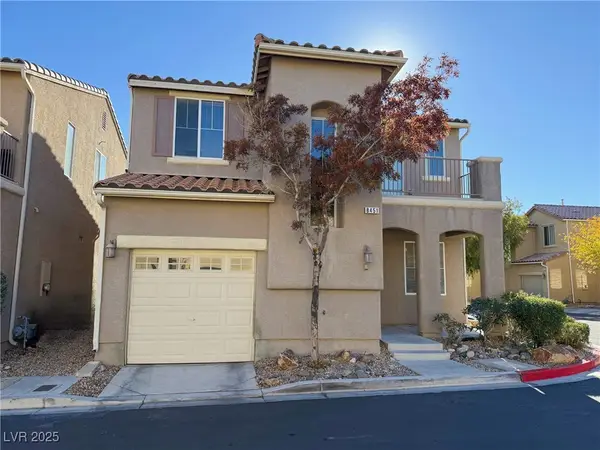 $365,000Active3 beds 3 baths1,534 sq. ft.
$365,000Active3 beds 3 baths1,534 sq. ft.8451 Quarentina Avenue, Las Vegas, NV 89149
MLS# 2741879Listed by: EXIT REALTY THE RIGHT CHOICE - New
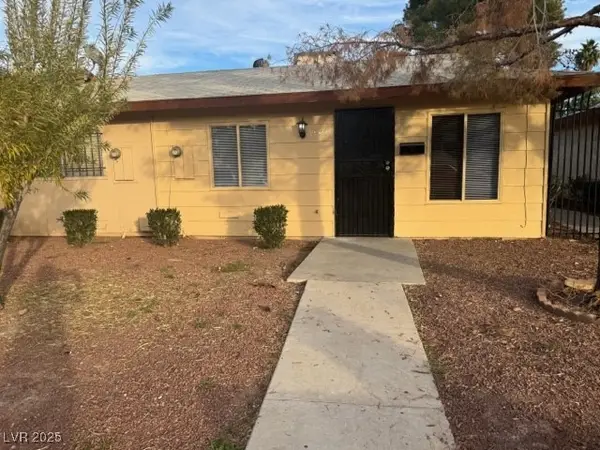 $179,900Active2 beds 1 baths772 sq. ft.
$179,900Active2 beds 1 baths772 sq. ft.3942 Palos Verdes Street, Las Vegas, NV 89119
MLS# 2741983Listed by: INNOVATIVE REAL ESTATE STRATEG - New
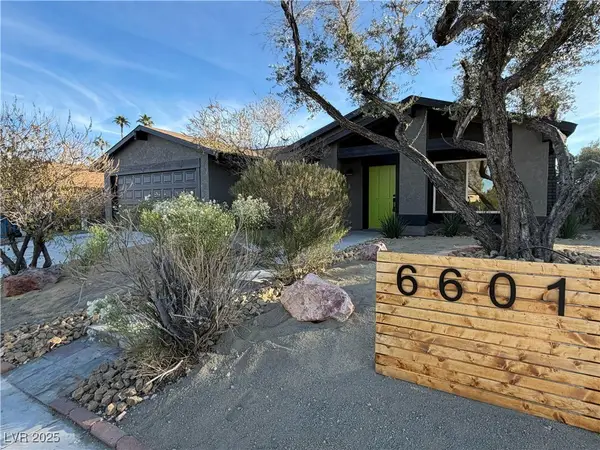 $529,995Active4 beds 2 baths1,923 sq. ft.
$529,995Active4 beds 2 baths1,923 sq. ft.6601 Boxwood Lane, Las Vegas, NV 89103
MLS# 2741156Listed by: INFINITY BROKERAGE
