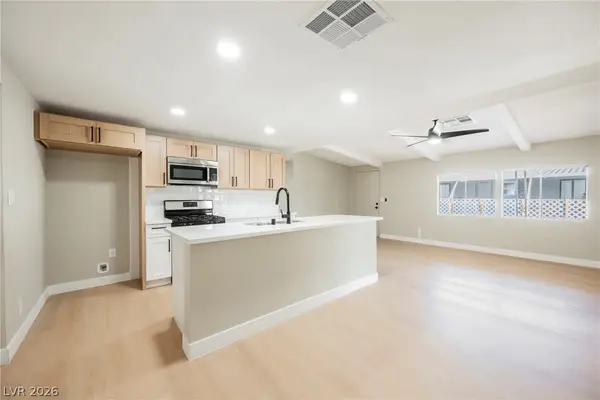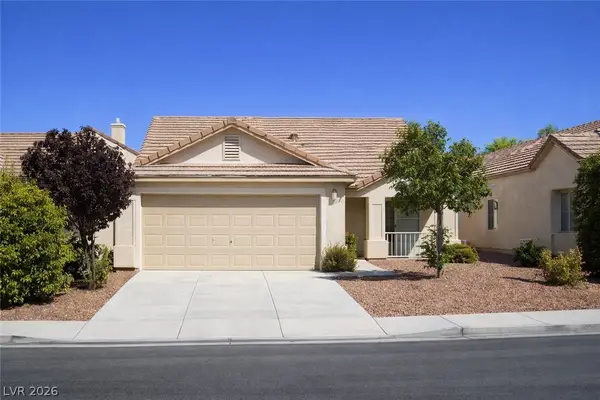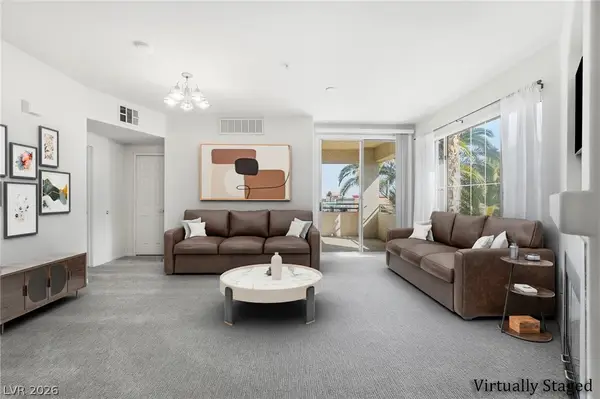8532 Caddy Corner Street, Las Vegas, NV 89139
Local realty services provided by:ERA Brokers Consolidated
Listed by: daniel a. lopez(702) 761-0355
Office: exp realty
MLS#:2717104
Source:GLVAR
Price summary
- Price:$485,000
- Price per sq. ft.:$211.7
- Monthly HOA dues:$22
About this home
Beautiful Southwest Gem! This home features many updated and upgraded features. 36" vanities in upstairs bathrooms, premium flooring that flows throughout and professionally installed roll-out kitchen cabinets, and more! There are 4 well proportioned rooms, a roomy loft, including a bed and full bath downstairs —ideal for guests or multi-gen living. A large comfortable great room, connects seamlessly with the kitchen, living and dining areas. Outside, a covered patio and artificial grass provide a comfortable space for outdoor gatherings and year-round recreation. This amazing home is conveniently located near premier shopping, a wide array of dining opportunities, parks and top-rated schools. Don’t miss the opportunity to make this move-in ready home yours!
Contact an agent
Home facts
- Year built:2004
- Listing ID #:2717104
- Added:155 day(s) ago
- Updated:February 14, 2026 at 03:48 AM
Rooms and interior
- Bedrooms:4
- Total bathrooms:3
- Full bathrooms:3
- Living area:2,291 sq. ft.
Heating and cooling
- Cooling:Central Air, Electric
- Heating:Central, Gas
Structure and exterior
- Roof:Tile
- Year built:2004
- Building area:2,291 sq. ft.
- Lot area:0.08 Acres
Schools
- High school:Sierra Vista High
- Middle school:Canarelli Lawrence & Heidi
- Elementary school:Fine, Mark L.,Fine, Mark L.
Utilities
- Water:Public
Finances and disclosures
- Price:$485,000
- Price per sq. ft.:$211.7
- Tax amount:$2,017
New listings near 8532 Caddy Corner Street
- New
 $470,000Active4 beds 3 baths1,690 sq. ft.
$470,000Active4 beds 3 baths1,690 sq. ft.7970 Diamond Sky Avenue, Las Vegas, NV 89113
MLS# 2753585Listed by: RE/MAX RELIANCE - New
 $250,000Active3 beds 2 baths1,440 sq. ft.
$250,000Active3 beds 2 baths1,440 sq. ft.3458 Allegheny Drive, Las Vegas, NV 89122
MLS# 2756694Listed by: NORTHSTAR REALTY GROUP INC - New
 $315,000Active3 beds 2 baths1,306 sq. ft.
$315,000Active3 beds 2 baths1,306 sq. ft.1016 Mezpah Street, Las Vegas, NV 89106
MLS# 2756695Listed by: TUTTLE REALTY - New
 $269,995Active3 beds 2 baths1,152 sq. ft.
$269,995Active3 beds 2 baths1,152 sq. ft.3310 Big Sur Drive, Las Vegas, NV 89122
MLS# 2756710Listed by: INFINITY BROKERAGE - New
 $439,999Active3 beds 2 baths1,503 sq. ft.
$439,999Active3 beds 2 baths1,503 sq. ft.10668 Mount Jefferson Avenue, Las Vegas, NV 89166
MLS# 2755108Listed by: SERHANT - New
 $177,000Active1 beds 1 baths569 sq. ft.
$177,000Active1 beds 1 baths569 sq. ft.4805 S Torrey Pines Drive #201, Las Vegas, NV 89103
MLS# 2755797Listed by: BLUEPRINT REAL ESTATE SERVICES - New
 $645,000Active3 beds 2 baths1,543 sq. ft.
$645,000Active3 beds 2 baths1,543 sq. ft.6304 Jennifer Court, Las Vegas, NV 89108
MLS# 2755965Listed by: RE/MAX ADVANTAGE - New
 $5,250,000Active0.95 Acres
$5,250,000Active0.95 Acres8 Eagles Landing Lane, Las Vegas, NV 89141
MLS# 2756091Listed by: DOUGLAS ELLIMAN OF NEVADA LLC - New
 $409,000Active3 beds 2 baths1,251 sq. ft.
$409,000Active3 beds 2 baths1,251 sq. ft.9480 Heatwave Street, Las Vegas, NV 89123
MLS# 2756286Listed by: SIGNATURE REAL ESTATE GROUP - New
 $195,000Active1 beds 1 baths685 sq. ft.
$195,000Active1 beds 1 baths685 sq. ft.7185 S Durango Drive #206, Las Vegas, NV 89113
MLS# 2756586Listed by: GALINDO GROUP REAL ESTATE

