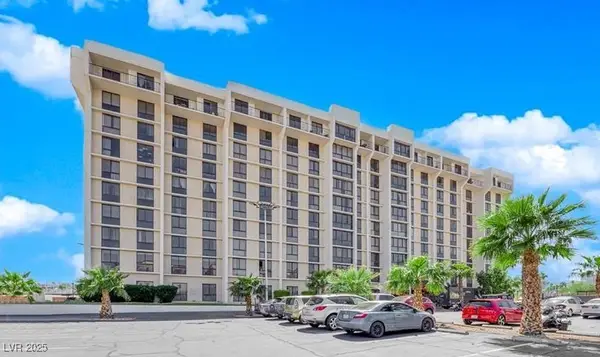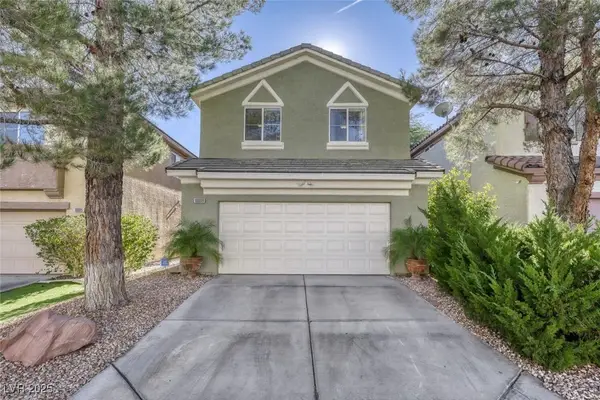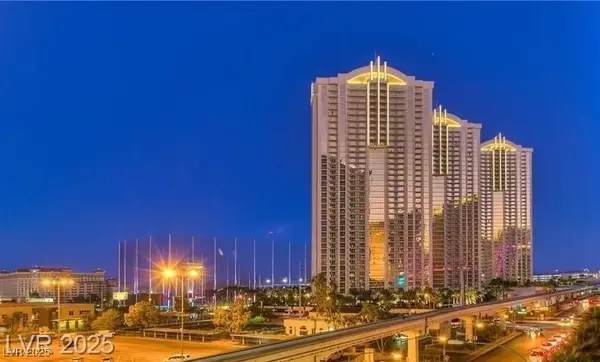8560 Grand Palms Circle, Las Vegas, NV 89131
Local realty services provided by:ERA Brokers Consolidated
Listed by: jamason b. theodoreJamasonTheodore@yahoo.com
Office: real broker llc.
MLS#:2713107
Source:GLVAR
Price summary
- Price:$849,888
- Price per sq. ft.:$274.96
- Monthly HOA dues:$271
About this home
Step into your own tropical paradise! Guard Gated, 1 Story in Northwest Las Vegas. This beautifully updated home offers a perfect blend of comfort, luxury, and peace of mind with extensive renovations inside and out. This property boasts 4 bedrooms and a separate office. Resort-Style Pool & Spa. Recently renovated with sealed waterfall, newer spa heater. Lush, mature landscaping with sagos and Mediterranean palms, enhanced by 22 new RGB low-voltage landscape lights (remote-controlled) for vibrant nighttime ambiance. Gas line is already stubbed out—ready for your dream outdoor kitchen. Fresh paint! Newer laminate flooring in bedrooms and living room, all bathrooms upgraded with new lighting, and all new Kwikset door locks with easy-change keys. Recently replaced AC condenser and hot water heater. Come home to your own Tropical Paradise.
Contact an agent
Home facts
- Year built:2006
- Listing ID #:2713107
- Added:104 day(s) ago
- Updated:December 17, 2025 at 02:06 PM
Rooms and interior
- Bedrooms:4
- Total bathrooms:4
- Full bathrooms:3
- Half bathrooms:1
- Living area:3,091 sq. ft.
Heating and cooling
- Cooling:Central Air, Electric
- Heating:Central, Gas
Structure and exterior
- Roof:Tile
- Year built:2006
- Building area:3,091 sq. ft.
- Lot area:0.27 Acres
Schools
- High school:Arbor View
- Middle school:Saville Anthony
- Elementary school:Bilbray, James H.,Bilbray, James H.
Utilities
- Water:Public
Finances and disclosures
- Price:$849,888
- Price per sq. ft.:$274.96
- Tax amount:$5,103
New listings near 8560 Grand Palms Circle
- New
 $420,000Active3 beds 2 baths1,441 sq. ft.
$420,000Active3 beds 2 baths1,441 sq. ft.1616 Yellow Rose Street, Las Vegas, NV 89108
MLS# 2726592Listed by: KELLER WILLIAMS MARKETPLACE - New
 $149,000Active2 beds 2 baths1,080 sq. ft.
$149,000Active2 beds 2 baths1,080 sq. ft.3930 University Center Drive #106, Las Vegas, NV 89119
MLS# 2741755Listed by: COLDWELL BANKER PREMIER - New
 $850,000Active3 beds 3 baths2,095 sq. ft.
$850,000Active3 beds 3 baths2,095 sq. ft.251 Castellari Drive, Las Vegas, NV 89138
MLS# 2742018Listed by: COLDWELL BANKER PREMIER - New
 $425,000Active3 beds 3 baths1,461 sq. ft.
$425,000Active3 beds 3 baths1,461 sq. ft.10009 Calabasas Avenue, Las Vegas, NV 89117
MLS# 2742146Listed by: SIGNATURE REAL ESTATE GROUP - New
 $599,900Active3 beds 2 baths1,266 sq. ft.
$599,900Active3 beds 2 baths1,266 sq. ft.83 Rock Run Street, Las Vegas, NV 89148
MLS# 2742177Listed by: RUSTIC PROPERTIES - New
 $730,000Active3 beds 3 baths2,513 sq. ft.
$730,000Active3 beds 3 baths2,513 sq. ft.5762 Mesa Mountain Drive, Las Vegas, NV 89135
MLS# 2742267Listed by: REAL BROKER LLC - New
 $319,900Active3 beds 2 baths1,277 sq. ft.
$319,900Active3 beds 2 baths1,277 sq. ft.2807 Beaconfalls Way, Las Vegas, NV 89142
MLS# 2742303Listed by: KELLER WILLIAMS MARKETPLACE - New
 $349,900Active1 beds 2 baths874 sq. ft.
$349,900Active1 beds 2 baths874 sq. ft.145 Harmon Avenue #1521, Las Vegas, NV 89109
MLS# 2742346Listed by: SERHANT - New
 $299,990Active3 beds 2 baths1,040 sq. ft.
$299,990Active3 beds 2 baths1,040 sq. ft.4480 Draga Place, Las Vegas, NV 89115
MLS# 2742353Listed by: KELLER WILLIAMS MARKETPLACE - New
 $265,000Active2 beds 3 baths1,193 sq. ft.
$265,000Active2 beds 3 baths1,193 sq. ft.6120 Meadowhaven Lane, Las Vegas, NV 89103
MLS# 2737466Listed by: EXECUTIVE REALTY SERVICES
