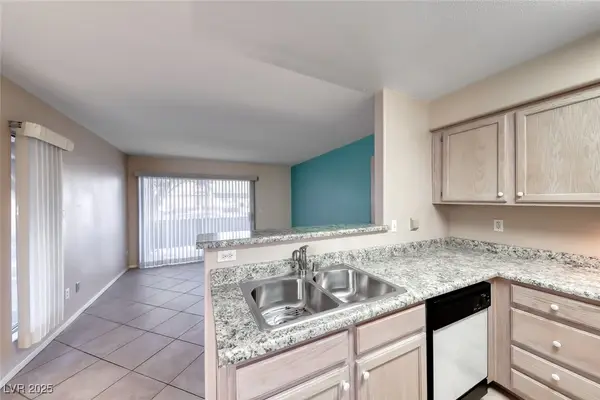8614 Tara Hill Avenue, Las Vegas, NV 89148
Local realty services provided by:ERA Brokers Consolidated
Listed by: demi lee morel
Office: magenta
MLS#:2713407
Source:GLVAR
Price summary
- Price:$436,000
- Price per sq. ft.:$271.82
- Monthly HOA dues:$76
About this home
Beautifully upgraded 4-bedroom home in the highly sought-after Southwest, showcasing a popular open-concept floorplan perfect for entertaining friends and making lasting family memories. The inviting great room flows into a bright, modern kitchen with granite counters, a large island, pantry, and dining space ideal for gatherings. Upgraded flooring throughout adds warmth and style, while upstairs you’ll find spacious bedrooms, including a luxurious primary suite with dual sinks, soaking tub, and walk-in closet. Enjoy added convenience with upstairs laundry and a premium water softener. Step outside to a private backyard retreat with paver patio, mature landscaping, and plenty of room for outdoor dining and entertaining. Surrounded by parks and walking trails, with shopping and dining just minutes away, this home truly has it all.
Contact an agent
Home facts
- Year built:2016
- Listing ID #:2713407
- Added:102 day(s) ago
- Updated:December 12, 2025 at 11:52 AM
Rooms and interior
- Bedrooms:4
- Total bathrooms:3
- Full bathrooms:2
- Half bathrooms:1
- Living area:1,604 sq. ft.
Heating and cooling
- Cooling:Central Air, Electric
- Heating:Central, Gas
Structure and exterior
- Roof:Pitched, Tile
- Year built:2016
- Building area:1,604 sq. ft.
- Lot area:0.06 Acres
Schools
- High school:Sierra Vista High
- Middle school:Faiss, Wilbur & Theresa
- Elementary school:Snyder, Don and Dee,Snyder, Don and Dee
Utilities
- Water:Public
Finances and disclosures
- Price:$436,000
- Price per sq. ft.:$271.82
- Tax amount:$2,930
New listings near 8614 Tara Hill Avenue
- New
 $519,000Active4 beds 3 baths2,169 sq. ft.
$519,000Active4 beds 3 baths2,169 sq. ft.2852 Soft Sun Circle, Las Vegas, NV 89128
MLS# 2741115Listed by: PROPERTY TECHNOLOGY GROUP LLC - New
 $218,000Active2 beds 2 baths1,005 sq. ft.
$218,000Active2 beds 2 baths1,005 sq. ft.3425 E Russell Road #147, Las Vegas, NV 89120
MLS# 2735771Listed by: KELLER WILLIAMS REALTY LAS VEG - New
 $210,000Active1 beds 1 baths752 sq. ft.
$210,000Active1 beds 1 baths752 sq. ft.2200 S Fort Apache Road #2192, Las Vegas, NV 89117
MLS# 2736746Listed by: MAGENTA - New
 $469,000Active3 beds 2 baths1,467 sq. ft.
$469,000Active3 beds 2 baths1,467 sq. ft.130 Water Hazard Lane, Las Vegas, NV 89148
MLS# 2738092Listed by: BHHS NEVADA PROPERTIES - New
 $420,000Active3 beds 2 baths1,426 sq. ft.
$420,000Active3 beds 2 baths1,426 sq. ft.6290 Majestic Hills Avenue, Las Vegas, NV 89141
MLS# 2738823Listed by: OMNI REALTY & INVESTMENTS - New
 $700,000Active5 beds 3 baths3,159 sq. ft.
$700,000Active5 beds 3 baths3,159 sq. ft.5041 Silent Birch Avenue, Las Vegas, NV 89131
MLS# 2738880Listed by: KELLER WILLIAMS MARKETPLACE - New
 $459,999Active5 beds 4 baths1,470 sq. ft.
$459,999Active5 beds 4 baths1,470 sq. ft.5286 Treasure Avenue, Las Vegas, NV 89122
MLS# 2739158Listed by: SIGNATURE REAL ESTATE GROUP - New
 $425,000Active5 beds 3 baths1,954 sq. ft.
$425,000Active5 beds 3 baths1,954 sq. ft.9624 Fast Elk Street, Las Vegas, NV 89143
MLS# 2739331Listed by: REALTY ONE GROUP, INC - New
 $464,800Active3 beds 3 baths2,012 sq. ft.
$464,800Active3 beds 3 baths2,012 sq. ft.9145 Sunken Meadow Avenue, Las Vegas, NV 89178
MLS# 2739403Listed by: LOVE LAS VEGAS REALTY - New
 $1,997,000Active5 beds 3 baths4,285 sq. ft.
$1,997,000Active5 beds 3 baths4,285 sq. ft.8310 W Camero Avenue, Las Vegas, NV 89113
MLS# 2739689Listed by: REAL ESTATE PLANET LLC
