8640 Horse Drive, Las Vegas, NV 89143
Local realty services provided by:ERA Brokers Consolidated
Listed by: terri g. gamboa(702) 528-5473
Office: realty one group, inc
MLS#:2702924
Source:GLVAR
Price summary
- Price:$1,390,000
- Price per sq. ft.:$471.35
About this home
** OVER 1 ACRE Tons or room to park large TRUCKS, TRAILERS & VEHICLES & 10 CAR GARAGE & 45' Covered RV Parking!! ** Unique property over 3,100 sf of GARAGE SPACE & almost 3,100 sf HOME ** 4 Bedroom 4 Bathroom plus 1/2 Bath in Garage ** Great for entertaining, Open Floor Plan, Vaulted Ceilings: Huge Primary Bedroom, Bathroom & Closet ** 2nd Primary Bedroom w/Ensuite * Huge Kitchen NEW countertops * Custom Bathrooms NEW Counter Tops * Custom Wood & Tile Flooring * 12X12 Attic Storage ** Solar System Owned ** Beautiful Landscaping Sparkling Pool Solar Heated * MOUNTAIN VIEWS * Incredible Night Lighting around whole property * 2 Car Epoxied Garage Attached, 8 Car Detached with 1/2 Bath & Swamp Cooler * Newly surfaced Asphalt Driveway * 2 Full RV Hookups & Dump Stations * Large Storage Shed & Smaller Shed * Huge back yard tons of room for Vehicles, Trailers, Projects, Games, Toys & Horses! ** WALKING TRAILS & 1/2 MILE FROM FLOYD LAMB PARK, BEST TRAIL RIDING IN LAS VEGAS!! ** MUST SEE
Contact an agent
Home facts
- Year built:2000
- Listing ID #:2702924
- Added:207 day(s) ago
- Updated:February 17, 2026 at 10:46 PM
Rooms and interior
- Bedrooms:4
- Total bathrooms:5
- Full bathrooms:4
- Half bathrooms:1
- Living area:2,949 sq. ft.
Heating and cooling
- Cooling:Central Air, Electric
- Heating:Central, Gas, Multiple Heating Units, Solar
Structure and exterior
- Roof:Pitched, Tile
- Year built:2000
- Building area:2,949 sq. ft.
- Lot area:1.15 Acres
Schools
- High school:Arbor View
- Middle school:Cadwallader Ralph
- Elementary school:O' Roarke, Thomas,O' Roarke, Thomas
Utilities
- Water:Public
Finances and disclosures
- Price:$1,390,000
- Price per sq. ft.:$471.35
- Tax amount:$4,637
New listings near 8640 Horse Drive
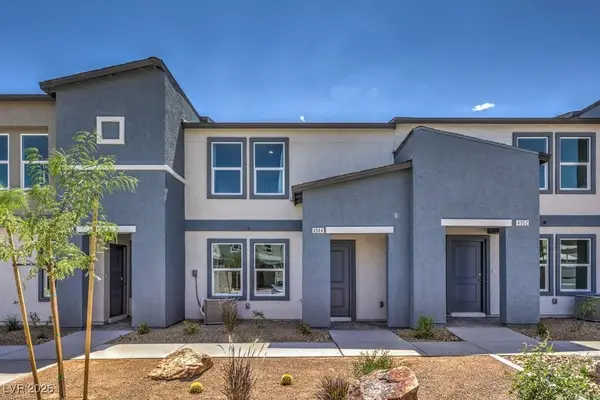 $368,990Active3 beds 3 baths1,309 sq. ft.
$368,990Active3 beds 3 baths1,309 sq. ft.4961 Hunter Mesa Avenue #Lot 177, Las Vegas, NV 89139
MLS# 2751434Listed by: D R HORTON INC- New
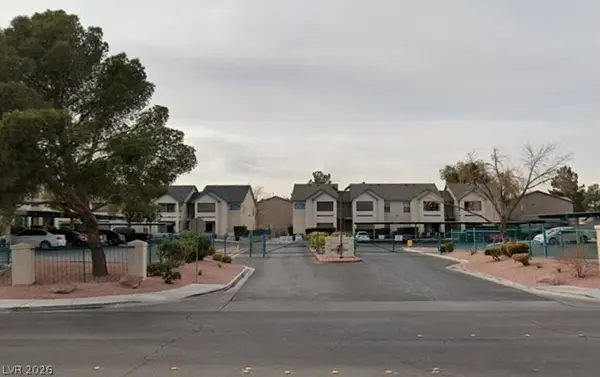 $172,500Active2 beds 2 baths965 sq. ft.
$172,500Active2 beds 2 baths965 sq. ft.5131 Lindell Road #106, Las Vegas, NV 89118
MLS# 2756145Listed by: USA REAL ESTATE & PROPERTY MAN - New
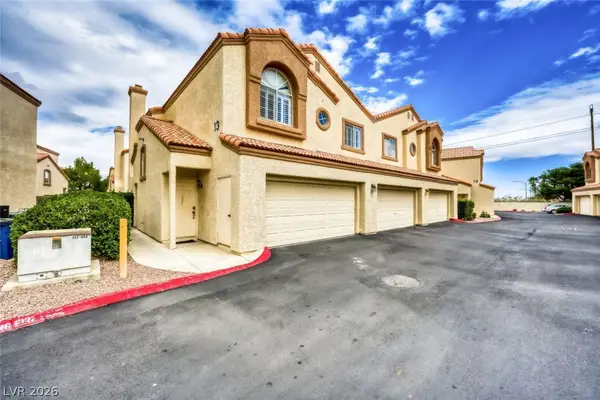 $269,000Active2 beds 2 baths1,229 sq. ft.
$269,000Active2 beds 2 baths1,229 sq. ft.8301 Boseck Drive #225, Las Vegas, NV 89145
MLS# 2756746Listed by: BHHS NEVADA PROPERTIES - New
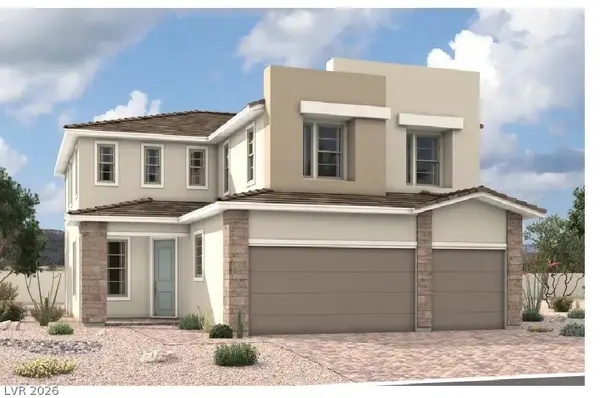 $718,808Active5 beds 3 baths2,940 sq. ft.
$718,808Active5 beds 3 baths2,940 sq. ft.10525 Red Dwarf Street, Las Vegas, NV 89143
MLS# 2756927Listed by: REAL ESTATE CONSULTANTS OF NV - New
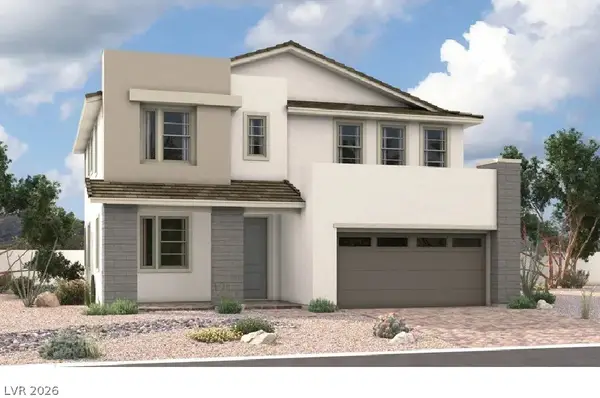 $670,653Active4 beds 4 baths2,640 sq. ft.
$670,653Active4 beds 4 baths2,640 sq. ft.10536 Red Dwarf Street, Las Vegas, NV 89143
MLS# 2756928Listed by: REAL ESTATE CONSULTANTS OF NV - New
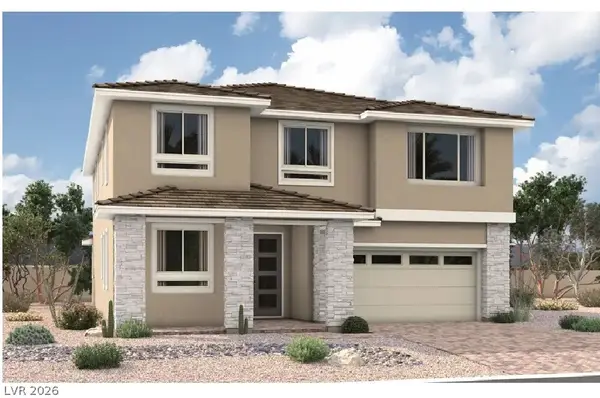 $735,185Active4 beds 4 baths3,280 sq. ft.
$735,185Active4 beds 4 baths3,280 sq. ft.10524 Red Dwarf Street, Las Vegas, NV 89143
MLS# 2756929Listed by: REAL ESTATE CONSULTANTS OF NV - New
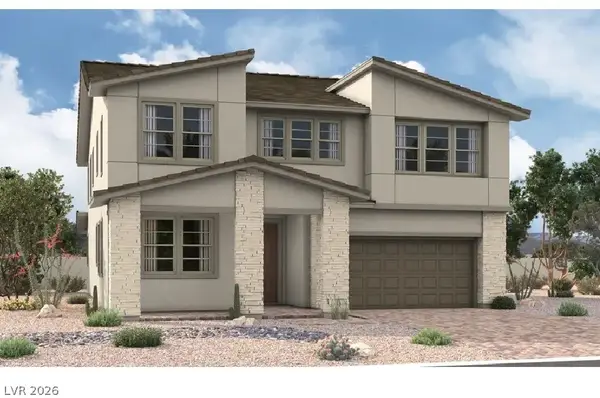 $769,076Active5 beds 4 baths3,280 sq. ft.
$769,076Active5 beds 4 baths3,280 sq. ft.10537 Red Dwarf Street, Las Vegas, NV 89143
MLS# 2756931Listed by: REAL ESTATE CONSULTANTS OF NV - New
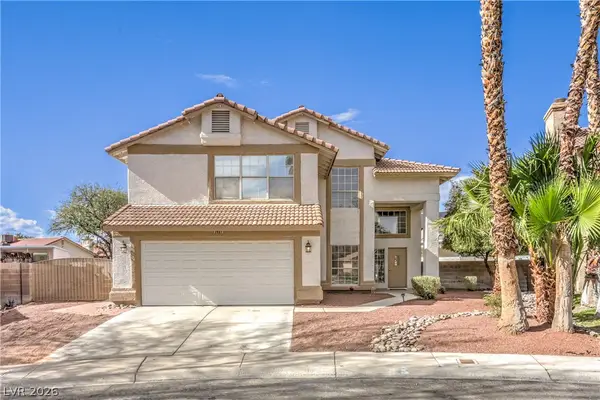 $474,900Active4 beds 3 baths2,220 sq. ft.
$474,900Active4 beds 3 baths2,220 sq. ft.2601 Island Brook Drive, Las Vegas, NV 89108
MLS# 2757304Listed by: LIFE REALTY DISTRICT - New
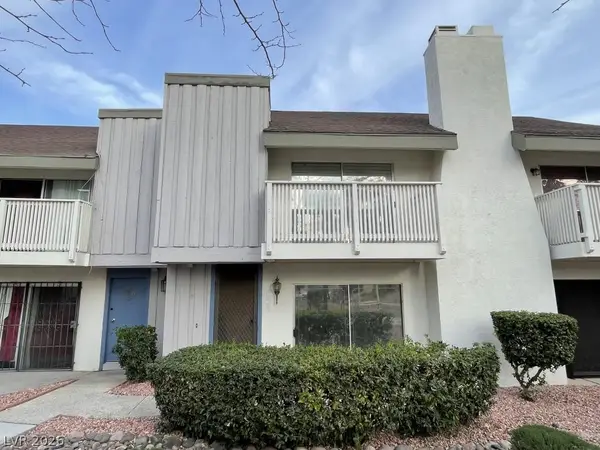 $206,000Active3 beds 2 baths1,533 sq. ft.
$206,000Active3 beds 2 baths1,533 sq. ft.636 Brookway Lane, Las Vegas, NV 89169
MLS# 2740712Listed by: HASTINGS BROKERAGE LTD - New
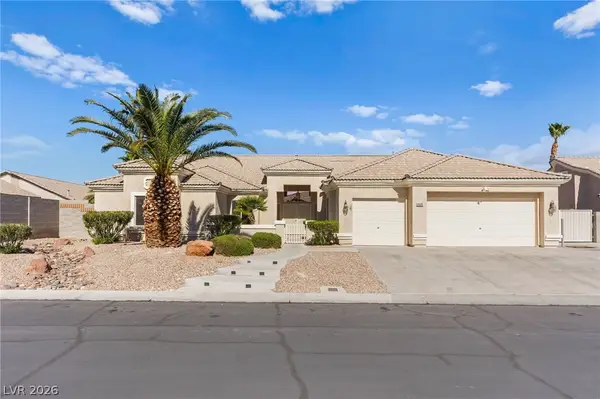 $625,000Active3 beds 3 baths2,810 sq. ft.
$625,000Active3 beds 3 baths2,810 sq. ft.6680 Alpine Brooks Avenue, Las Vegas, NV 89130
MLS# 2751424Listed by: HUNTINGTON & ELLIS, A REAL EST

