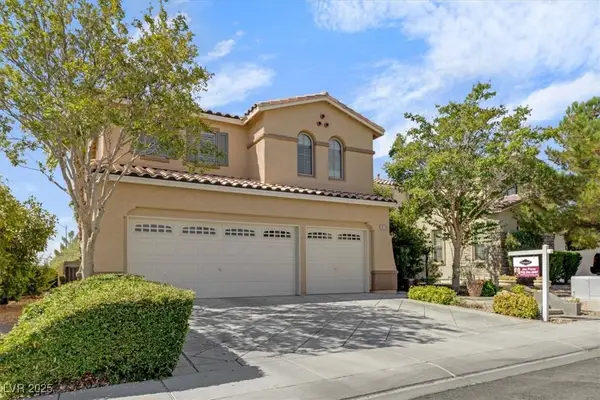8657 Prairie Hill Drive, Las Vegas, NV 89134
Local realty services provided by:ERA Brokers Consolidated



Listed by:constance branch(702) 340-0513
Office:signature real estate group
MLS#:2704881
Source:GLVAR
Price summary
- Price:$317,500
- Price per sq. ft.:$298.96
- Monthly HOA dues:$207
About this home
Beautiful Well-Maintained townhome in Sun City Summerlin. Entering this 2 bedrooms 1 bath home from your private gated courtyard you find an open floor plan with plenty of natural light and tile flooring throughout. Living Room with 11 ft ceilings at the front with ceiling fan and light open to the dining room and kitchen. Granite counter in the kitchen with pantry, eat at bar and direct access to the courtyard. All appliances included. Primary bedroom with ceiling fan with light, 2 closets and window seat. Primary bed also has direct access to the bathroom with nice size shower with seat. 2nd Bedroom has ceiling fan with light and shutters. Plenty of storage in the garage, a work bench and golf cart parking. Whole house water softener, R/O system also included. Enjoy Sun City Summerlin amenities: Golf, Pools (indoor & outdoor) Four Community Centers with Fitness Centers, Tennis, Pickle Ball, Racquetball, Bocce Courts, Softball, Social Activities and more!
Contact an agent
Home facts
- Year built:1990
- Listing Id #:2704881
- Added:146 day(s) ago
- Updated:August 11, 2025 at 04:39 PM
Rooms and interior
- Bedrooms:2
- Total bathrooms:1
- Living area:1,062 sq. ft.
Heating and cooling
- Cooling:Central Air, Electric
- Heating:Central, Gas
Structure and exterior
- Roof:Pitched, Tile
- Year built:1990
- Building area:1,062 sq. ft.
- Lot area:0.06 Acres
Schools
- High school:Other
- Middle school:Other
- Elementary school:Other
Utilities
- Water:Public
Finances and disclosures
- Price:$317,500
- Price per sq. ft.:$298.96
- Tax amount:$1,367
New listings near 8657 Prairie Hill Drive
- New
 $430,000Active3 beds 2 baths1,151 sq. ft.
$430,000Active3 beds 2 baths1,151 sq. ft.3004 Binaggio Court, Las Vegas, NV 89141
MLS# 2704803Listed by: WARDLEY REAL ESTATE - New
 $550,000Active2 beds 2 baths1,804 sq. ft.
$550,000Active2 beds 2 baths1,804 sq. ft.8844 Sunny Mead Court, Las Vegas, NV 89134
MLS# 2704862Listed by: SIGNATURE REAL ESTATE GROUP - New
 $539,900Active4 beds 3 baths2,793 sq. ft.
$539,900Active4 beds 3 baths2,793 sq. ft.11233 Accademia Court, Las Vegas, NV 89141
MLS# 2709532Listed by: ENTERA REALTY LLC - New
 $1,500,000Active3 beds 3 baths4,655 sq. ft.
$1,500,000Active3 beds 3 baths4,655 sq. ft.21 Princeville Lane, Las Vegas, NV 89113
MLS# 2710559Listed by: EXP REALTY - New
 $535,000Active4 beds 3 baths1,759 sq. ft.
$535,000Active4 beds 3 baths1,759 sq. ft.9249 Shellmont Court, Las Vegas, NV 89148
MLS# 2710726Listed by: HUNTINGTON & ELLIS, A REAL EST - New
 $555,000Active4 beds 3 baths2,722 sq. ft.
$555,000Active4 beds 3 baths2,722 sq. ft.9779 W Diablo Drive, Las Vegas, NV 89148
MLS# 2710939Listed by: CENTENNIAL REAL ESTATE - New
 $459,000Active3 beds 3 baths1,734 sq. ft.
$459,000Active3 beds 3 baths1,734 sq. ft.7596 Eastham Bay Avenue, Las Vegas, NV 89179
MLS# 2710969Listed by: CORNEL REALTY LLC - New
 $400,000Active3 beds 3 baths1,656 sq. ft.
$400,000Active3 beds 3 baths1,656 sq. ft.7412 Jacaranda Leaf Street, Las Vegas, NV 89139
MLS# 2710998Listed by: BHHS NEVADA PROPERTIES - New
 $617,990Active4 beds 3 baths2,605 sq. ft.
$617,990Active4 beds 3 baths2,605 sq. ft.9969 Ruby Dome Avenue, Las Vegas, NV 89178
MLS# 2711258Listed by: REAL ESTATE CONSULTANTS OF NV - New
 $607,190Active3 beds 3 baths2,605 sq. ft.
$607,190Active3 beds 3 baths2,605 sq. ft.9940 Ruby Dome Avenue, Las Vegas, NV 89178
MLS# 2711279Listed by: REAL ESTATE CONSULTANTS OF NV
