8665 Arcata Coast Avenue, Las Vegas, NV 89178
Local realty services provided by:ERA Brokers Consolidated
8665 Arcata Coast Avenue,Las Vegas, NV 89178
$570,000
- 4 Beds
- 3 Baths
- - sq. ft.
- Single family
- Sold
Listed by: timothy dunn(702) 970-8939
Office: bhhs nevada properties
MLS#:2727627
Source:GLVAR
Sorry, we are unable to map this address
Price summary
- Price:$570,000
- Monthly HOA dues:$45
About this home
This beautiful move-in-ready Mountains Edge home offers refined touches including plantation shutters, crown molding, 9-ft ceilings, & elegant wrought iron entry. The remodeled kitchen showcases quartz counters, custom cabinets, porcelain farm sink, stainless-steel appliances w/refrigerator, cooktop, & new dishwasher, microwave & double multi-function ovens! The open-concept family room features a custom entertainment center, fireplace, & surround sound w/TV included! While the formal living and dining areas offer elegant spaces for entertaining or quiet gatherings. The spacious primary suite boasts a sitting area, balcony, spa-inspired bathroom, & 13-ft walk-in closet, while a third bedroom also enjoys a private balcony. Plus a convenient downstairs bedroom & ¾ bath. French doors open to a 30-ft covered patio surrounded by lush vegetation, flowers, citrus trees, and tomato plants—perfect for relaxing and entertaining. Includes a 1 year home warranty w/AHS! Come see this home!
Contact an agent
Home facts
- Year built:2006
- Listing ID #:2727627
- Added:47 day(s) ago
- Updated:December 17, 2025 at 07:01 AM
Rooms and interior
- Bedrooms:4
- Total bathrooms:3
- Full bathrooms:2
Heating and cooling
- Cooling:Central Air, Electric
- Heating:Central, Gas, Multiple Heating Units
Structure and exterior
- Roof:Tile
- Year built:2006
Schools
- High school:Desert Oasis
- Middle school:Gunderson, Barry & June
- Elementary school:Wright, William V.,Wright, William V.
Utilities
- Water:Public
Finances and disclosures
- Price:$570,000
- Tax amount:$2,551
New listings near 8665 Arcata Coast Avenue
- New
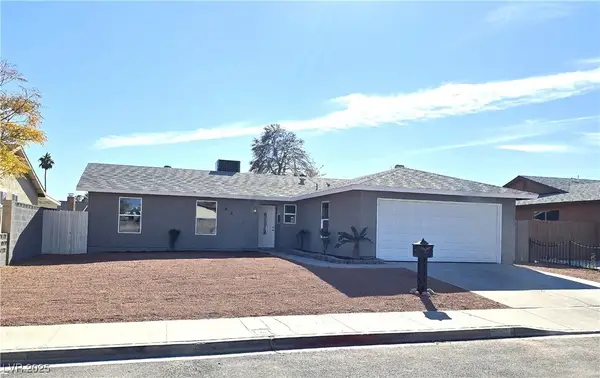 $399,900Active3 beds 2 baths1,202 sq. ft.
$399,900Active3 beds 2 baths1,202 sq. ft.6269 Churchfield Boulevard, Las Vegas, NV 89103
MLS# 2742029Listed by: UNITED REALTY GROUP - New
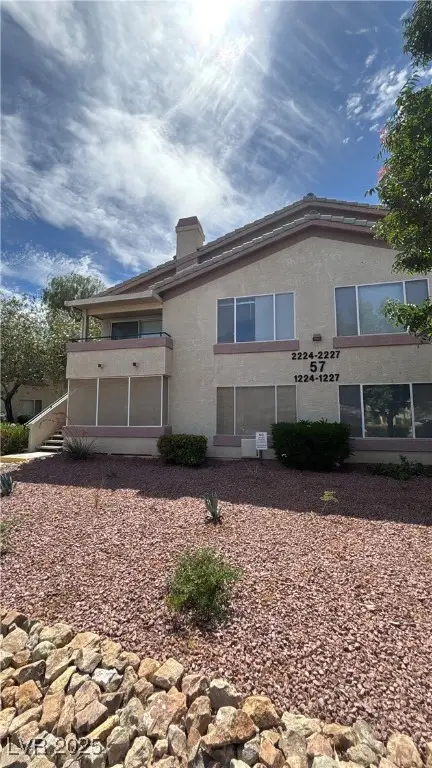 $214,888Active2 beds 2 baths1,029 sq. ft.
$214,888Active2 beds 2 baths1,029 sq. ft.5710 E Tropicana Avenue #2225, Las Vegas, NV 89122
MLS# 2742020Listed by: LIGHTHOUSE HOMES AND PROPERTY - New
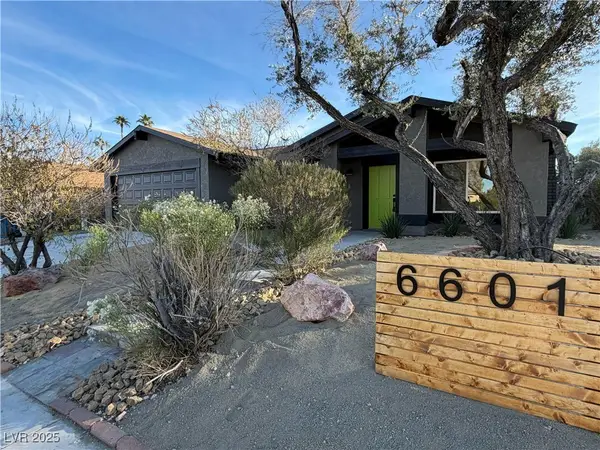 $549,995Active4 beds 2 baths1,923 sq. ft.
$549,995Active4 beds 2 baths1,923 sq. ft.6601 Boxwood Lane, Las Vegas, NV 89103
MLS# 2742019Listed by: INFINITY BROKERAGE - New
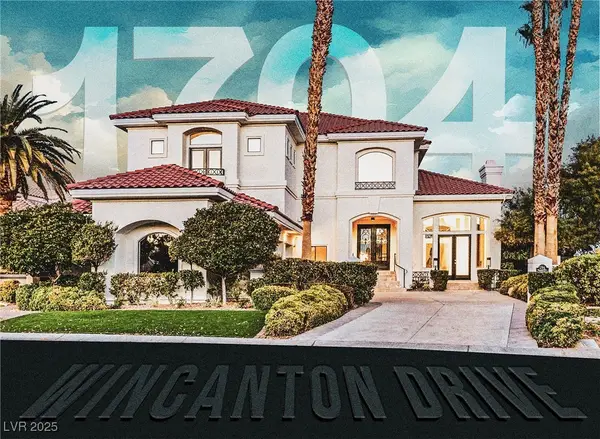 $3,195,000Active4 beds 5 baths4,649 sq. ft.
$3,195,000Active4 beds 5 baths4,649 sq. ft.1704 Wincanton Drive, Las Vegas, NV 89134
MLS# 2741805Listed by: LUSSO RESIDENTIAL SALES & INV - New
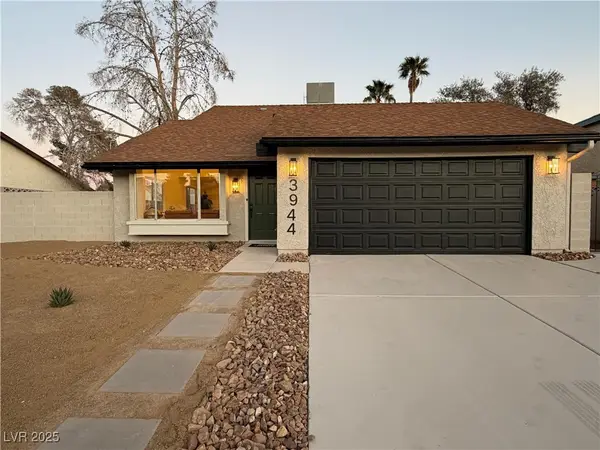 $474,995Active4 beds 2 baths1,532 sq. ft.
$474,995Active4 beds 2 baths1,532 sq. ft.3944 Belhaven Street, Las Vegas, NV 89147
MLS# 2740140Listed by: INFINITY BROKERAGE - New
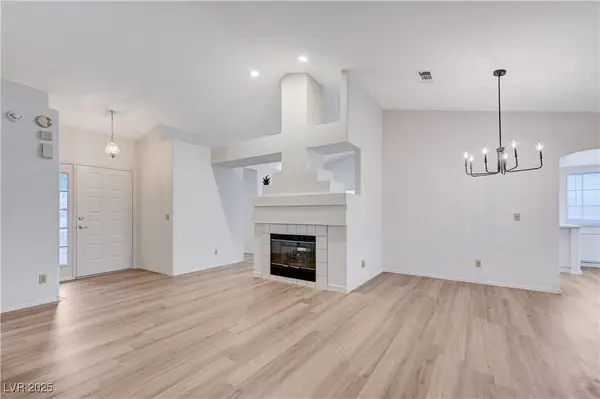 $429,900Active3 beds 2 baths1,586 sq. ft.
$429,900Active3 beds 2 baths1,586 sq. ft.4724 Victoria Beach Way, Las Vegas, NV 89130
MLS# 2741459Listed by: BHHS NEVADA PROPERTIES - Open Fri, 11am to 2pmNew
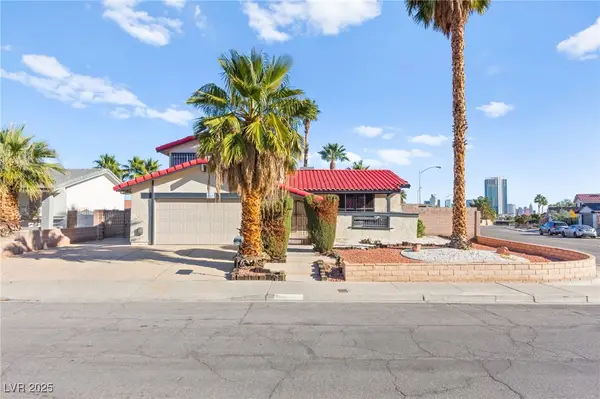 $522,000Active4 beds 3 baths2,106 sq. ft.
$522,000Active4 beds 3 baths2,106 sq. ft.3842 Higley Street, Las Vegas, NV 89103
MLS# 2741499Listed by: SCOFIELD GROUP LLC - New
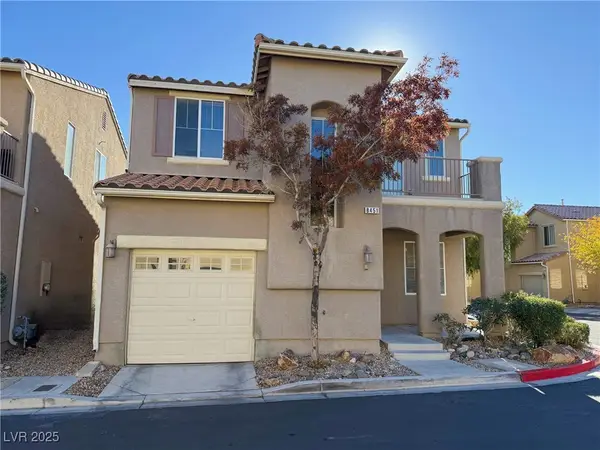 $365,000Active3 beds 3 baths1,534 sq. ft.
$365,000Active3 beds 3 baths1,534 sq. ft.8451 Quarentina Avenue, Las Vegas, NV 89149
MLS# 2741879Listed by: EXIT REALTY THE RIGHT CHOICE - New
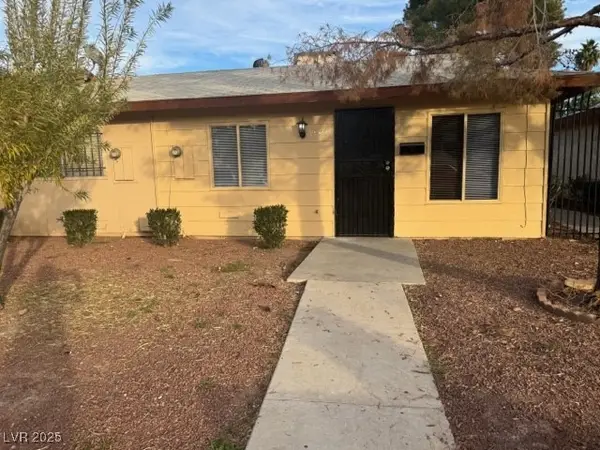 $179,900Active2 beds 1 baths772 sq. ft.
$179,900Active2 beds 1 baths772 sq. ft.3942 Palos Verdes Street, Las Vegas, NV 89119
MLS# 2741983Listed by: INNOVATIVE REAL ESTATE STRATEG - New
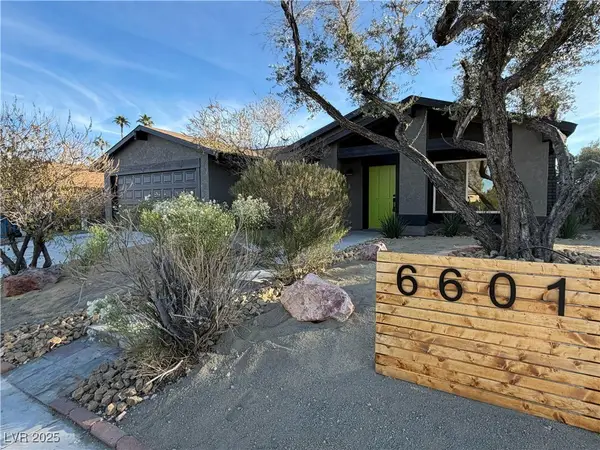 $529,995Active4 beds 2 baths1,923 sq. ft.
$529,995Active4 beds 2 baths1,923 sq. ft.6601 Boxwood Lane, Las Vegas, NV 89103
MLS# 2741156Listed by: INFINITY BROKERAGE
