8717 Red Brook Drive #202, Las Vegas, NV 89128
Local realty services provided by:ERA Brokers Consolidated
8717 Red Brook Drive #202,Las Vegas, NV 89128
$377,000
- 3 Beds
- 2 Baths
- - sq. ft.
- Condominium
- Sold
Listed by: victor gismondi702-617-0000
Office: orange realty group llc.
MLS#:2716185
Source:GLVAR
Sorry, we are unable to map this address
Price summary
- Price:$377,000
- Monthly HOA dues:$365
About this home
Rare opportunity in the guard gated Summerlin North Red Hills community! This is the largest floorplan which offers an oversized 2 car garage. Highly upgraded & well cared for home features 18" x 18" travertine flooring, crown molding throughout, upgraded window coverings + ceiling fans. Beautifully upgraded granite counters in the kitchen and bathrooms. Kitchen features upgraded backsplash, SS appliances + soft closing drawers w/ pullouts for added functionality. Huge laundry room- plenty of storage + a sink. Step into the primary bedroom... It offers comfort, a walk-in closet + access to the covered balcony. You can easily convert one of the other 2 bedrooms into your studio, hobby room or office. Added value- HOA includes most utilities!! 10X 6 storage room in garage. Located steps to the pool / fitness center. Red Hills is minutes to Tivoli Village, top rated schools, Summerlin Parkway and Bruce Trent Park w/ scenic nature trails great for walking & biking. Must see!
Contact an agent
Home facts
- Year built:1997
- Listing ID #:2716185
- Added:116 day(s) ago
- Updated:December 17, 2025 at 07:01 AM
Rooms and interior
- Bedrooms:3
- Total bathrooms:2
- Full bathrooms:2
Heating and cooling
- Cooling:Central Air, Electric
- Heating:Central, Gas
Structure and exterior
- Roof:Pitched, Tile
- Year built:1997
Schools
- High school:Cimarron-Memorial
- Middle school:Becker
- Elementary school:Bryan, Richard H.,Bryan, Richard H.
Utilities
- Water:Public
Finances and disclosures
- Price:$377,000
- Tax amount:$1,409
New listings near 8717 Red Brook Drive #202
- New
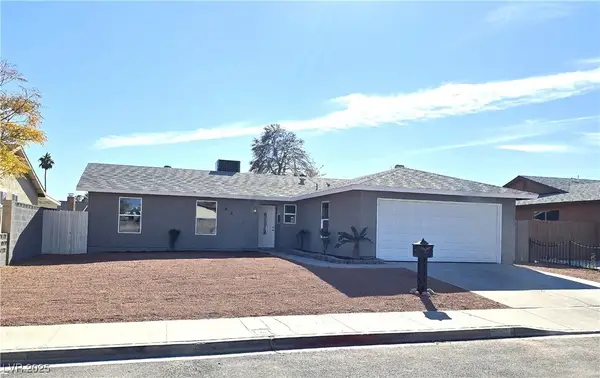 $399,900Active3 beds 2 baths1,202 sq. ft.
$399,900Active3 beds 2 baths1,202 sq. ft.6269 Churchfield Boulevard, Las Vegas, NV 89103
MLS# 2742029Listed by: UNITED REALTY GROUP - New
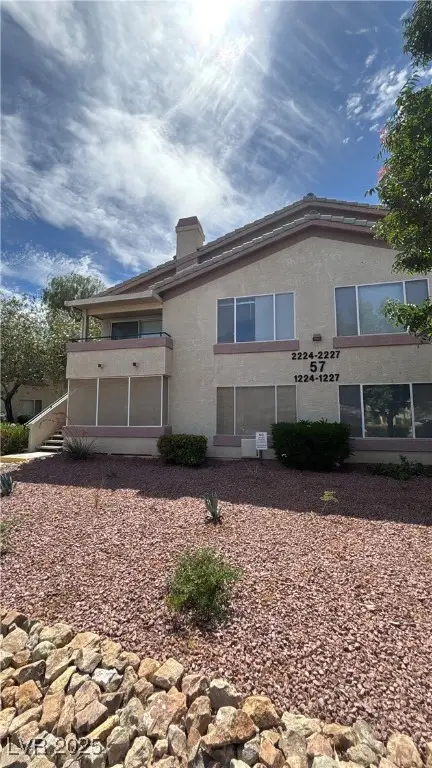 $214,888Active2 beds 2 baths1,029 sq. ft.
$214,888Active2 beds 2 baths1,029 sq. ft.5710 E Tropicana Avenue #2225, Las Vegas, NV 89122
MLS# 2742020Listed by: LIGHTHOUSE HOMES AND PROPERTY - New
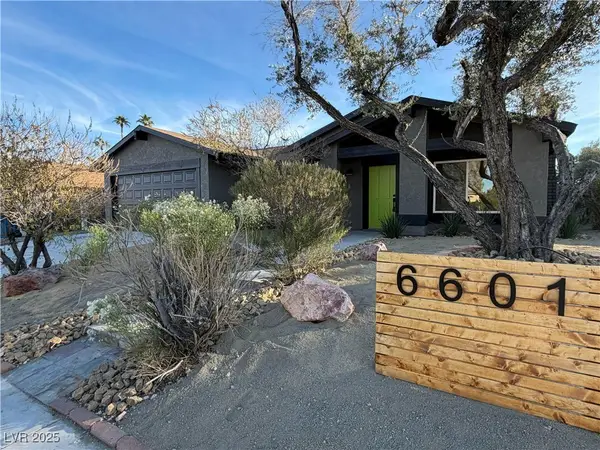 $549,995Active4 beds 2 baths1,923 sq. ft.
$549,995Active4 beds 2 baths1,923 sq. ft.6601 Boxwood Lane, Las Vegas, NV 89103
MLS# 2742019Listed by: INFINITY BROKERAGE - New
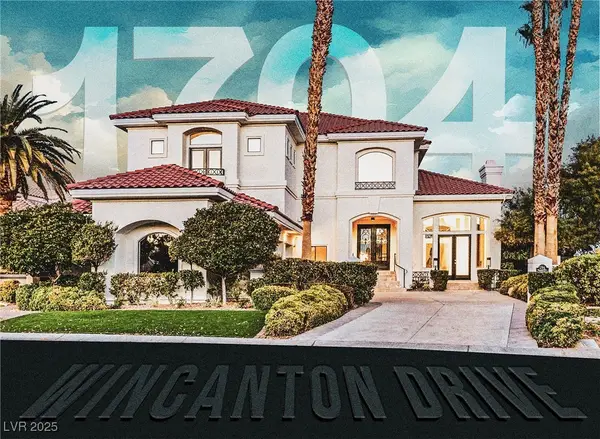 $3,195,000Active4 beds 5 baths4,649 sq. ft.
$3,195,000Active4 beds 5 baths4,649 sq. ft.1704 Wincanton Drive, Las Vegas, NV 89134
MLS# 2741805Listed by: LUSSO RESIDENTIAL SALES & INV - New
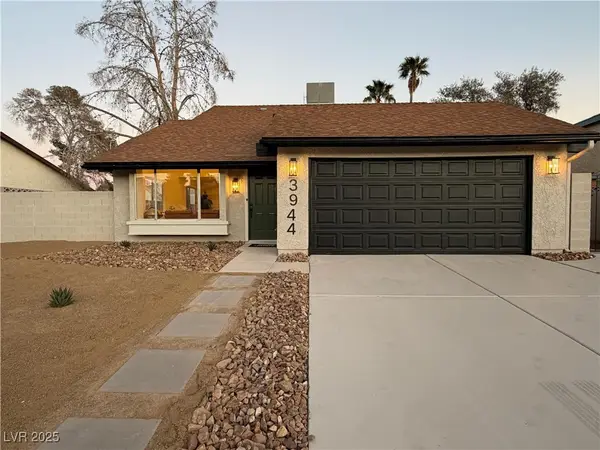 $474,995Active4 beds 2 baths1,532 sq. ft.
$474,995Active4 beds 2 baths1,532 sq. ft.3944 Belhaven Street, Las Vegas, NV 89147
MLS# 2740140Listed by: INFINITY BROKERAGE - New
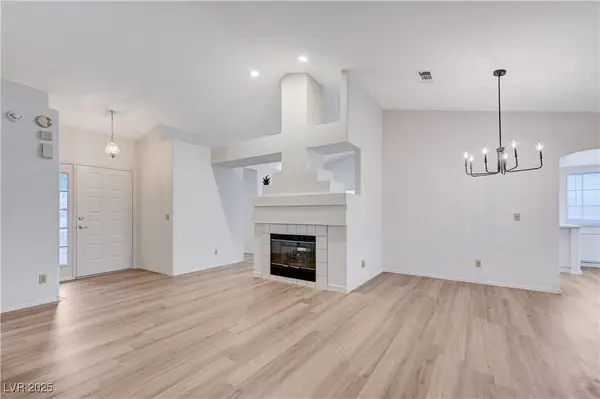 $429,900Active3 beds 2 baths1,586 sq. ft.
$429,900Active3 beds 2 baths1,586 sq. ft.4724 Victoria Beach Way, Las Vegas, NV 89130
MLS# 2741459Listed by: BHHS NEVADA PROPERTIES - Open Fri, 11am to 2pmNew
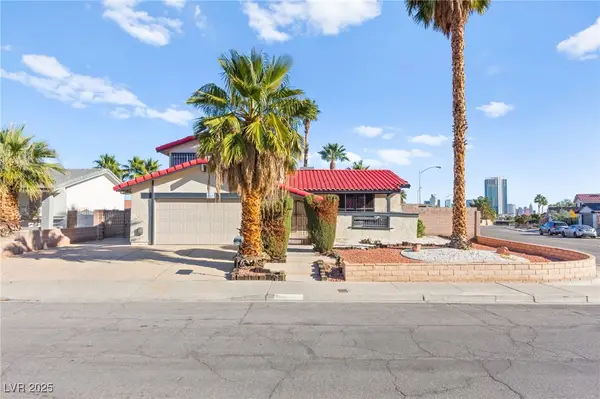 $522,000Active4 beds 3 baths2,106 sq. ft.
$522,000Active4 beds 3 baths2,106 sq. ft.3842 Higley Street, Las Vegas, NV 89103
MLS# 2741499Listed by: SCOFIELD GROUP LLC - New
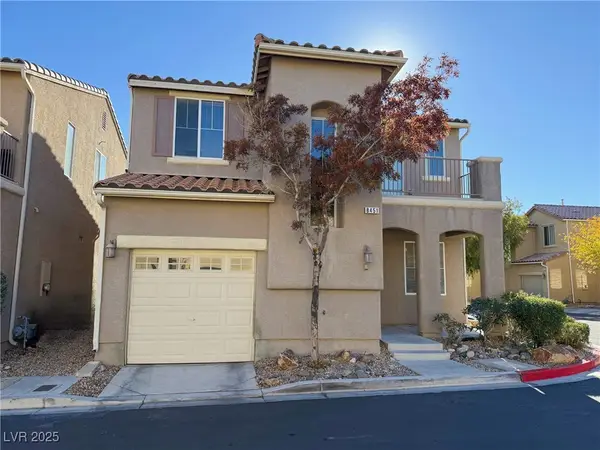 $365,000Active3 beds 3 baths1,534 sq. ft.
$365,000Active3 beds 3 baths1,534 sq. ft.8451 Quarentina Avenue, Las Vegas, NV 89149
MLS# 2741879Listed by: EXIT REALTY THE RIGHT CHOICE - New
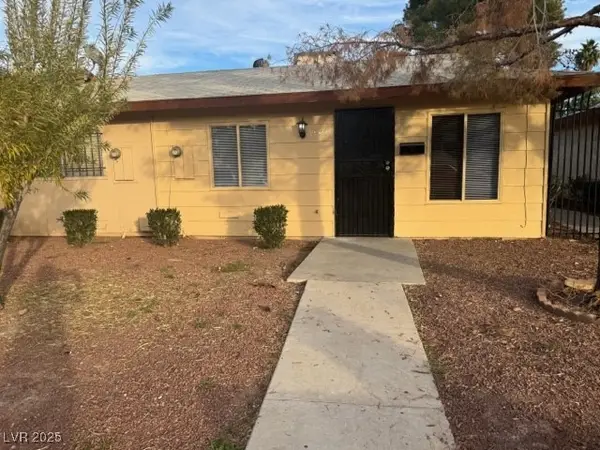 $179,900Active2 beds 1 baths772 sq. ft.
$179,900Active2 beds 1 baths772 sq. ft.3942 Palos Verdes Street, Las Vegas, NV 89119
MLS# 2741983Listed by: INNOVATIVE REAL ESTATE STRATEG - New
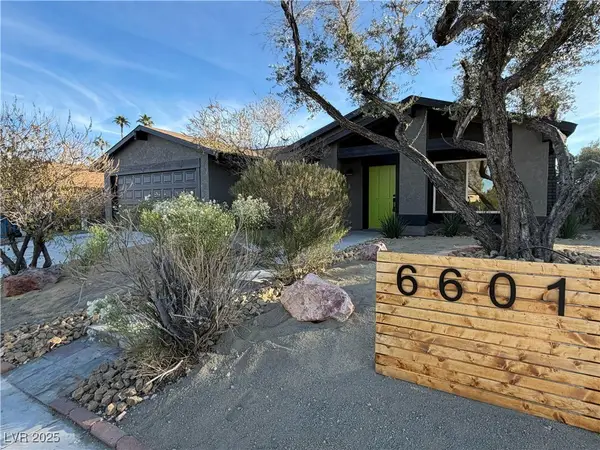 $529,995Active4 beds 2 baths1,923 sq. ft.
$529,995Active4 beds 2 baths1,923 sq. ft.6601 Boxwood Lane, Las Vegas, NV 89103
MLS# 2741156Listed by: INFINITY BROKERAGE
