8825 S Monte Cristo Way, Las Vegas, NV 89113
Local realty services provided by:ERA Brokers Consolidated
8825 S Monte Cristo Way,Las Vegas, NV 89113
$3,150,000
- 5 Beds
- 7 Baths
- - sq. ft.
- Single family
- Sold
Listed by: randall j. char(702) 544-0384
Office: las vegas sotheby's int'l
MLS#:2720627
Source:GLVAR
Sorry, we are unable to map this address
Price summary
- Price:$3,150,000
About this home
Torino Estates presents a rare chance to own a brand-new single-story luxury home in an exclusive 4-home enclave in the Southwest. Set on a half-acre, this 4,522 sqft residence feat an oversized RV garage, ample parking & a private guest casita. Enter through a striking grand pivot door into a sophisticated open floorplan. The great room showcases 16' ceilings & a 24' x 8' slider leading to an extended covered patio with fireplace, ideal for seamless indoor/outdoor living overlooking an inviting pool & spa. The chef’s kitchen boasts double stack cabinetry, natural slab waterfall island, high-end finishes & Viking appliance suite. The main home offers 4 ensuite beds, incl a lavish primary retreat with fireplace, slider to patio, wet room & dual closets, plus a home theatre for ultimate entertainment. The 3-car garage provides convenience, while the RV garage is perfect for storage, a workshop, home gym or indoor pickleball court. An exclusive chance to indulge in your personal paradise.
Contact an agent
Home facts
- Year built:2025
- Listing ID #:2720627
- Added:585 day(s) ago
- Updated:December 17, 2025 at 07:02 AM
Rooms and interior
- Bedrooms:5
- Total bathrooms:7
- Full bathrooms:1
- Half bathrooms:2
Heating and cooling
- Cooling:Central Air, Electric
- Heating:Electric, Multiple Heating Units
Structure and exterior
- Roof:Flat
- Year built:2025
Schools
- High school:Sierra Vista High
- Middle school:Canarelli Lawrence & Heidi
- Elementary school:Steele, Judith D.,Steele, Judith D.
Utilities
- Water:Public
Finances and disclosures
- Price:$3,150,000
- Tax amount:$1,891
New listings near 8825 S Monte Cristo Way
- New
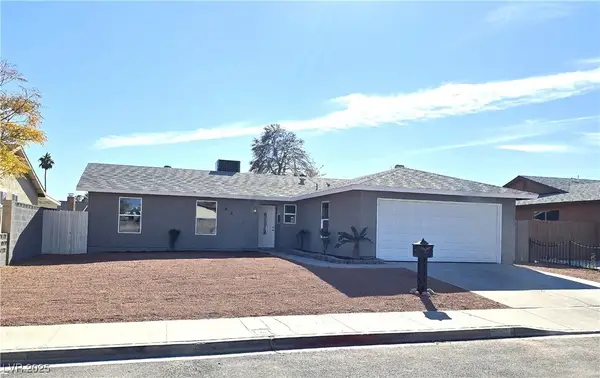 $399,900Active3 beds 2 baths1,202 sq. ft.
$399,900Active3 beds 2 baths1,202 sq. ft.6269 Churchfield Boulevard, Las Vegas, NV 89103
MLS# 2742029Listed by: UNITED REALTY GROUP - New
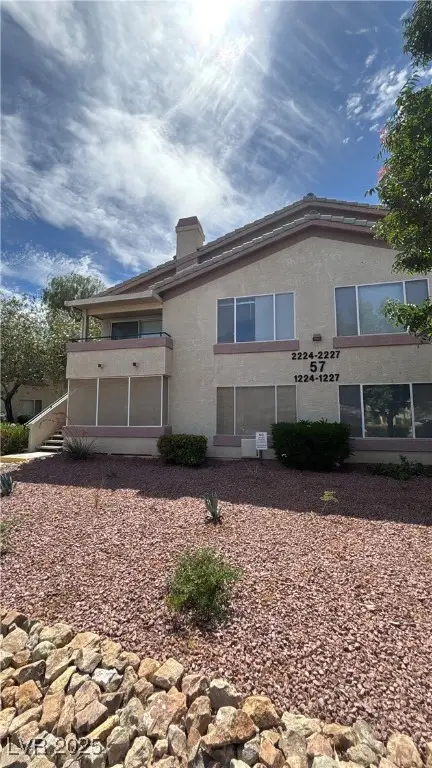 $214,888Active2 beds 2 baths1,029 sq. ft.
$214,888Active2 beds 2 baths1,029 sq. ft.5710 E Tropicana Avenue #2225, Las Vegas, NV 89122
MLS# 2742020Listed by: LIGHTHOUSE HOMES AND PROPERTY - New
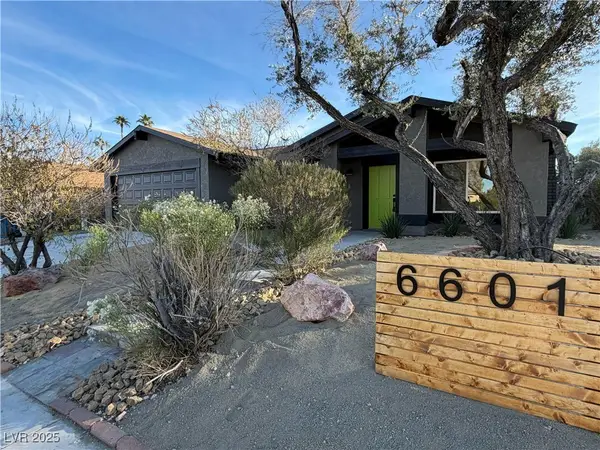 $549,995Active4 beds 2 baths1,923 sq. ft.
$549,995Active4 beds 2 baths1,923 sq. ft.6601 Boxwood Lane, Las Vegas, NV 89103
MLS# 2742019Listed by: INFINITY BROKERAGE - New
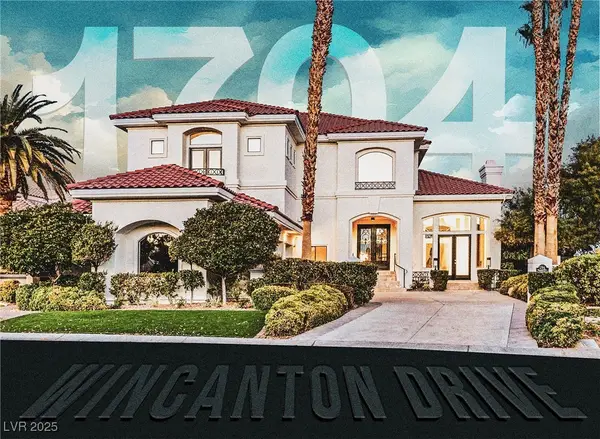 $3,195,000Active4 beds 5 baths4,649 sq. ft.
$3,195,000Active4 beds 5 baths4,649 sq. ft.1704 Wincanton Drive, Las Vegas, NV 89134
MLS# 2741805Listed by: LUSSO RESIDENTIAL SALES & INV - New
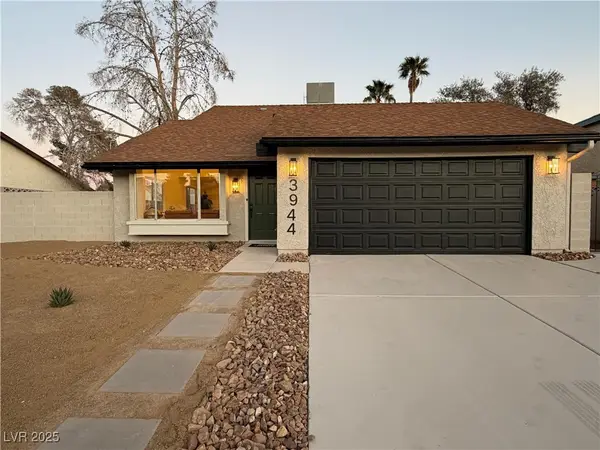 $474,995Active4 beds 2 baths1,532 sq. ft.
$474,995Active4 beds 2 baths1,532 sq. ft.3944 Belhaven Street, Las Vegas, NV 89147
MLS# 2740140Listed by: INFINITY BROKERAGE - New
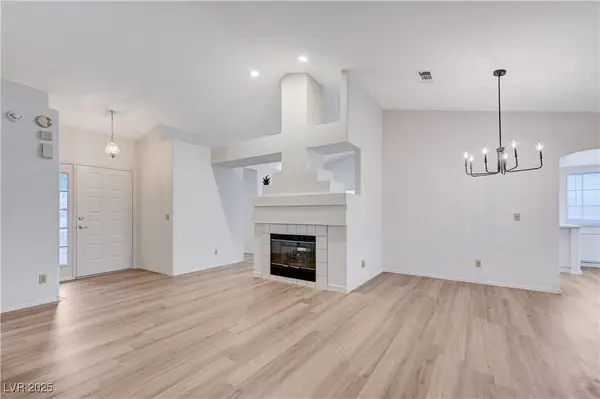 $429,900Active3 beds 2 baths1,586 sq. ft.
$429,900Active3 beds 2 baths1,586 sq. ft.4724 Victoria Beach Way, Las Vegas, NV 89130
MLS# 2741459Listed by: BHHS NEVADA PROPERTIES - Open Fri, 11am to 2pmNew
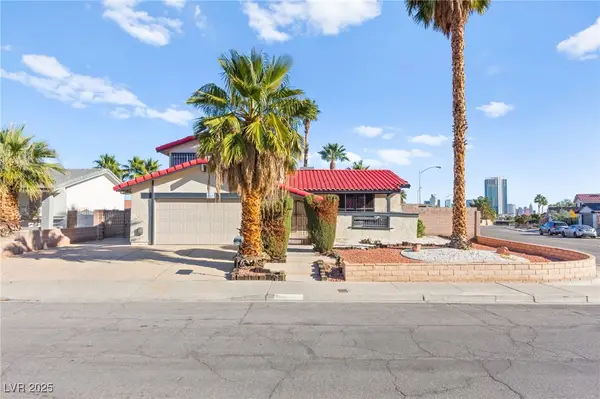 $522,000Active4 beds 3 baths2,106 sq. ft.
$522,000Active4 beds 3 baths2,106 sq. ft.3842 Higley Street, Las Vegas, NV 89103
MLS# 2741499Listed by: SCOFIELD GROUP LLC - New
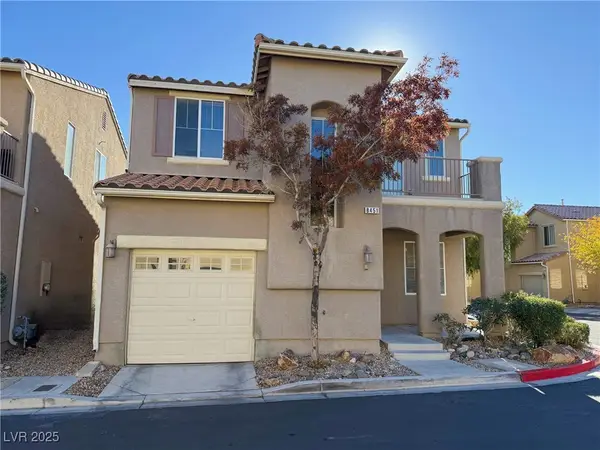 $365,000Active3 beds 3 baths1,534 sq. ft.
$365,000Active3 beds 3 baths1,534 sq. ft.8451 Quarentina Avenue, Las Vegas, NV 89149
MLS# 2741879Listed by: EXIT REALTY THE RIGHT CHOICE - New
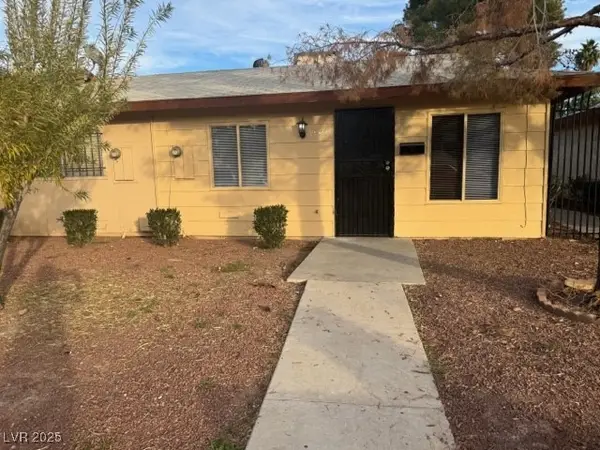 $179,900Active2 beds 1 baths772 sq. ft.
$179,900Active2 beds 1 baths772 sq. ft.3942 Palos Verdes Street, Las Vegas, NV 89119
MLS# 2741983Listed by: INNOVATIVE REAL ESTATE STRATEG - New
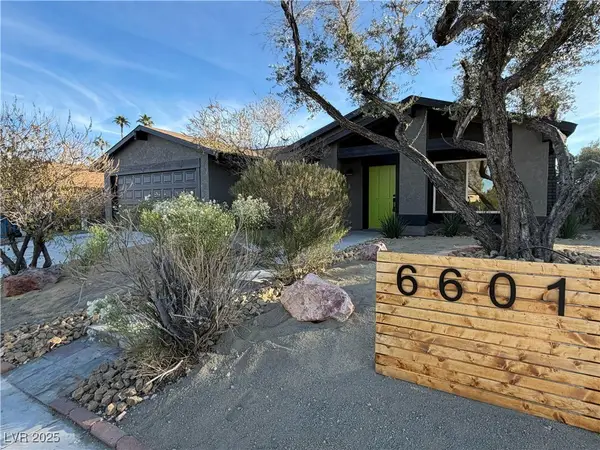 $529,995Active4 beds 2 baths1,923 sq. ft.
$529,995Active4 beds 2 baths1,923 sq. ft.6601 Boxwood Lane, Las Vegas, NV 89103
MLS# 2741156Listed by: INFINITY BROKERAGE
