8874 Howell Street, Las Vegas, NV 89166
Local realty services provided by:ERA Brokers Consolidated
8874 Howell Street,Las Vegas, NV 89166
$549,000
- 3 Beds
- 3 Baths
- 2,129 sq. ft.
- Single family
- Active
Listed by: virginia campbell(702) 349-0598
Office: coldwell banker premier
MLS#:2727950
Source:GLVAR
Price summary
- Price:$549,000
- Price per sq. ft.:$257.87
- Monthly HOA dues:$83.33
About this home
PRICE IMPROVEMENT! Located in a vibrant gated community, Eaglepointe within Skye Canyon, this beautifully designed corner-lot home with no rear neighbors offers 3 bedrooms, 3 bathrooms, and 2,129 square feet of thoughtfully planned living space. Just two years young, the home features an upgraded kitchen with quartz countertops, extended cabinetry, and sleek appliancesincluding a convection oven perfect for your inner chef, upgraded 10ft slider & 9ft ceilings with 8ft doors. Upstairs, the spacious super loft provides a flexible area for movie nights, game day parties, or a productive home office. The primary suite is a tranquil retreat, complete with a spa-inspired bath showcasing a soaking tub, separate shower, and dual vanities. Modern finishes like sleek stair rails, tile flooring, and plush carpet add comfort and style. Out back, covered patio. The two-car garage includes a built-in EV charger, tankless water heater, and water softenersmart living made easy. courts.
Contact an agent
Home facts
- Year built:2023
- Listing ID #:2727950
- Added:58 day(s) ago
- Updated:December 13, 2025 at 11:43 PM
Rooms and interior
- Bedrooms:3
- Total bathrooms:3
- Full bathrooms:2
- Half bathrooms:1
- Living area:2,129 sq. ft.
Heating and cooling
- Cooling:Central Air, Electric
- Heating:Central, Gas
Structure and exterior
- Roof:Tile
- Year built:2023
- Building area:2,129 sq. ft.
- Lot area:0.08 Acres
Schools
- High school:Arbor View
- Middle school:Escobedo Edmundo
- Elementary school:Divich, Kenneth,Divich, Kenneth
Utilities
- Water:Public
Finances and disclosures
- Price:$549,000
- Price per sq. ft.:$257.87
- Tax amount:$5,162
New listings near 8874 Howell Street
- New
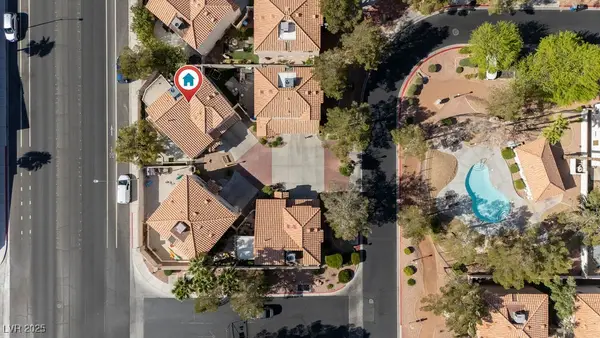 $429,999Active3 beds 3 baths1,347 sq. ft.
$429,999Active3 beds 3 baths1,347 sq. ft.3367 Cheltenham Street, Las Vegas, NV 89129
MLS# 2741344Listed by: HUNTINGTON & ELLIS, A REAL EST - New
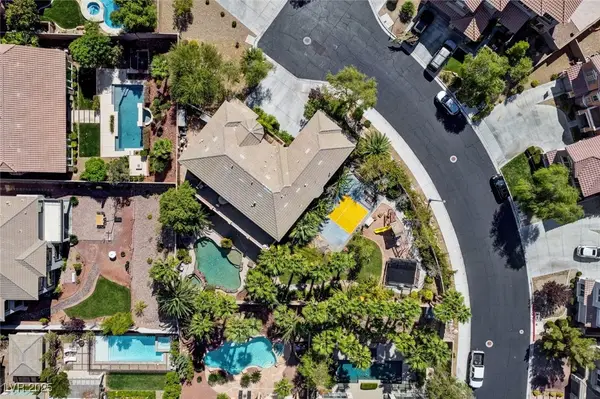 $1,490,000Active6 beds 5 baths4,386 sq. ft.
$1,490,000Active6 beds 5 baths4,386 sq. ft.10960 Bethel Park Court, Las Vegas, NV 89141
MLS# 2741295Listed by: KELLER WILLIAMS MARKETPLACE - New
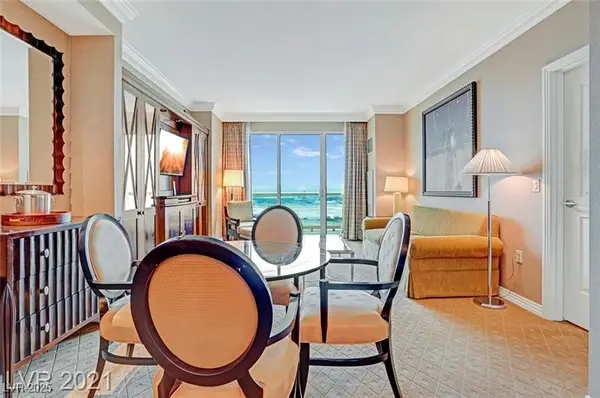 $386,000Active1 beds 2 baths847 sq. ft.
$386,000Active1 beds 2 baths847 sq. ft.125 E Harmon Avenue #2514, Las Vegas, NV 89109
MLS# 2741382Listed by: AWARD REALTY - New
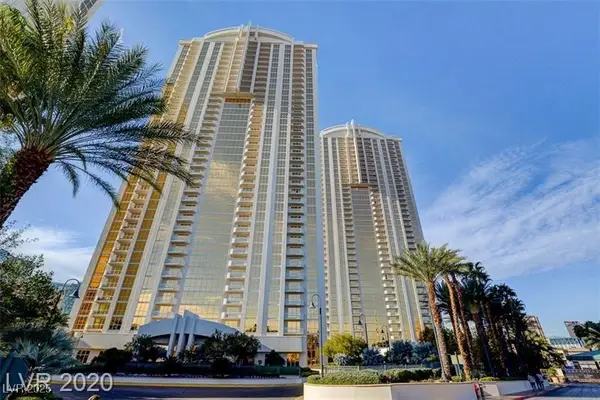 $372,000Active1 beds 2 baths874 sq. ft.
$372,000Active1 beds 2 baths874 sq. ft.125 E Harmon Avenue #1620, Las Vegas, NV 89109
MLS# 2741383Listed by: AWARD REALTY - New
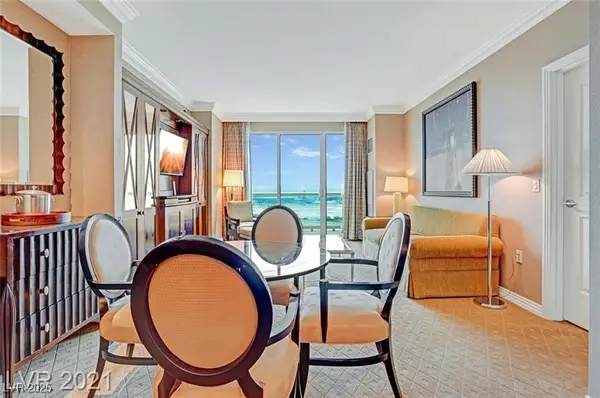 $394,000Active1 beds 2 baths847 sq. ft.
$394,000Active1 beds 2 baths847 sq. ft.125 E Harmon Avenue #2814, Las Vegas, NV 89109
MLS# 2741384Listed by: AWARD REALTY - New
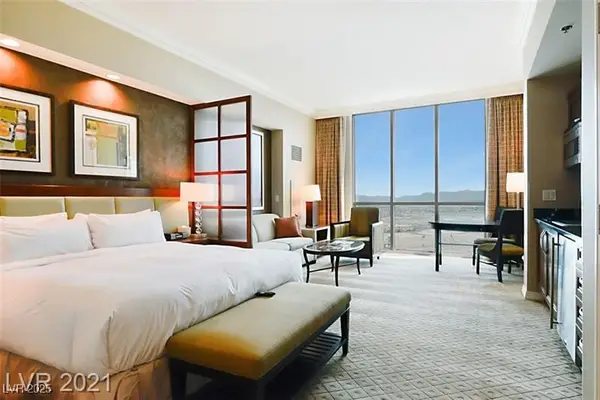 $320,000Active-- beds 1 baths520 sq. ft.
$320,000Active-- beds 1 baths520 sq. ft.125 E Harmon Avenue #2816, Las Vegas, NV 89109
MLS# 2741386Listed by: AWARD REALTY - New
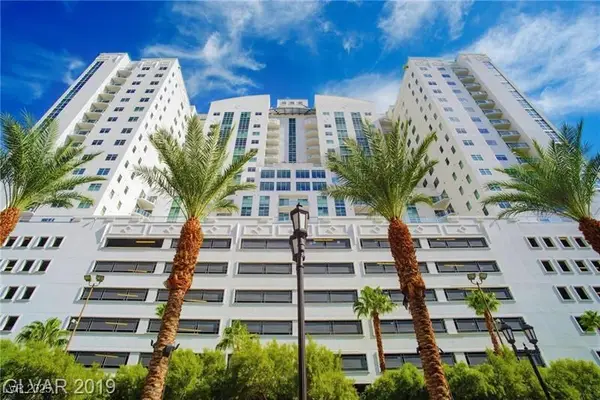 $539,000Active3 beds 3 baths1,847 sq. ft.
$539,000Active3 beds 3 baths1,847 sq. ft.150 N Las Vegas Boulevard #1217, Las Vegas, NV 89101
MLS# 2741387Listed by: AWARD REALTY - New
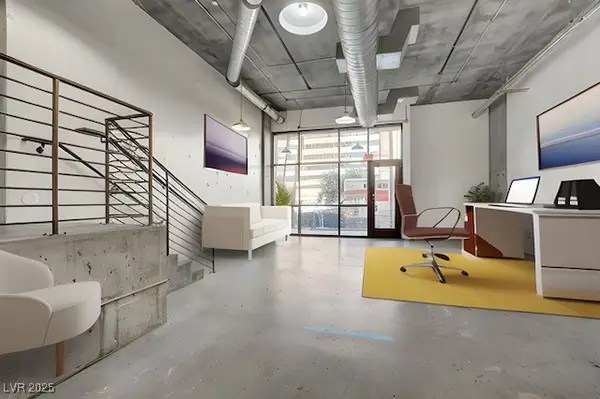 $570,000Active1 beds 2 baths1,878 sq. ft.
$570,000Active1 beds 2 baths1,878 sq. ft.353 E Bonneville Avenue #181/281, Las Vegas, NV 89101
MLS# 2741388Listed by: AWARD REALTY - New
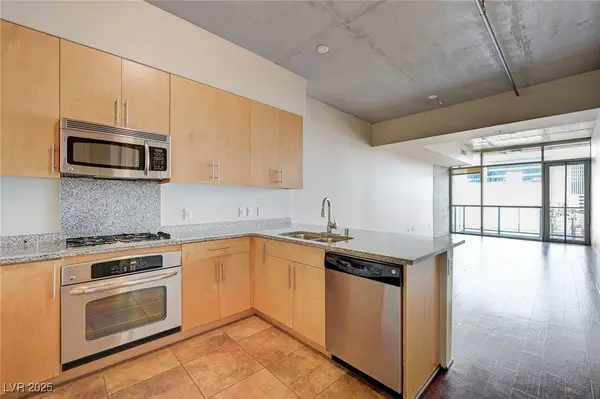 $275,000Active1 beds 1 baths884 sq. ft.
$275,000Active1 beds 1 baths884 sq. ft.353 E Bonneville Avenue #503, Las Vegas, NV 89101
MLS# 2741389Listed by: AWARD REALTY - New
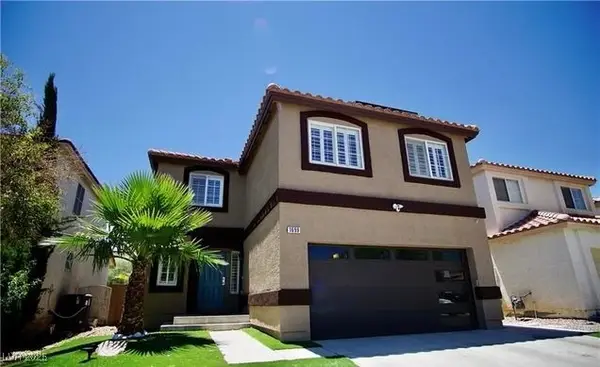 $494,000Active3 beds 3 baths1,741 sq. ft.
$494,000Active3 beds 3 baths1,741 sq. ft.1699 Adobe Frost Court, Las Vegas, NV 89183
MLS# 2741048Listed by: SQUARED REALTY
