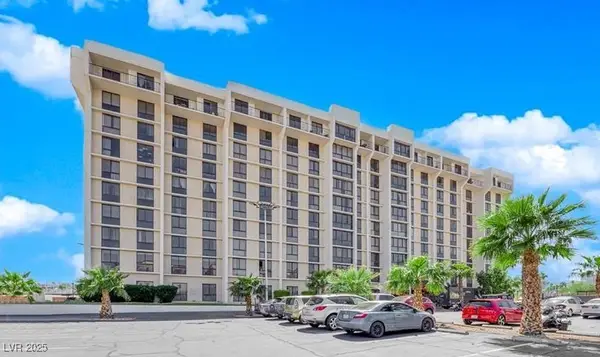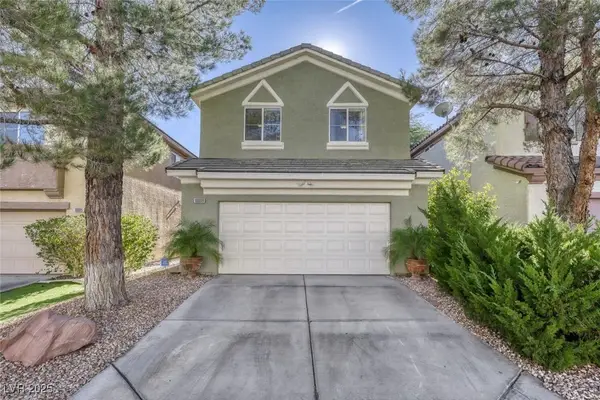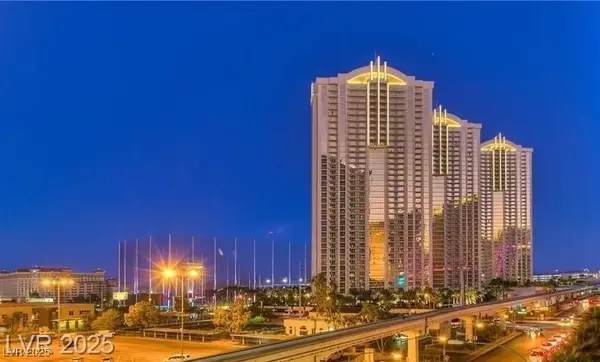8908 Dio Guardi Drive, Las Vegas, NV 89117
Local realty services provided by:ERA Brokers Consolidated
Listed by: jay graski(702) 400-7484
Office: signature real estate group
MLS#:2711915
Source:GLVAR
Price summary
- Price:$625,000
- Price per sq. ft.:$287.75
About this home
Welcome to this stunning 4-bedroom, 3-bath home w/3-car insulated and finished garage located! This property is loaded with upgrades that make it truly move-in ready. Tile n wood flooring, LED lighting, solar screens, and blackout curtains for energy efficiency and comfort. The kitchen boasts granite countertops, a wet bar, Samsung Smart appliances—all included! This home is EV-ready and equipped with solar panels, saving you money and keeping you eco-friendly. The garage comes with shelving, racks, and storage solutions, while the backyard offers metal shelving, pool equipment, and lawn maintenance tools (including Ego lawn mower, chainsaw, hedge trimmer, and string trimmer). For outdoor living, enjoy the retractable sun shade, patio loungers, outdoor dining set, and patio furniture set, 55” Smart TV, Onkyo receiver, all included and much-much more. This home has too many upgrades to list—it's a must-see to truly appreciate everything it offers!
Contact an agent
Home facts
- Year built:1986
- Listing ID #:2711915
- Added:118 day(s) ago
- Updated:December 17, 2025 at 02:06 PM
Rooms and interior
- Bedrooms:4
- Total bathrooms:3
- Full bathrooms:2
- Living area:2,172 sq. ft.
Heating and cooling
- Cooling:Central Air, Electric
- Heating:Gas, Multiple Heating Units
Structure and exterior
- Roof:Tile
- Year built:1986
- Building area:2,172 sq. ft.
- Lot area:0.18 Acres
Schools
- High school:Bonanza
- Middle school:Johnson Walter
- Elementary school:Ober, D'Vorre & Hal,Ober, D'Vorre & Hal
Utilities
- Water:Public
Finances and disclosures
- Price:$625,000
- Price per sq. ft.:$287.75
- Tax amount:$2,867
New listings near 8908 Dio Guardi Drive
- New
 $420,000Active3 beds 2 baths1,441 sq. ft.
$420,000Active3 beds 2 baths1,441 sq. ft.1616 Yellow Rose Street, Las Vegas, NV 89108
MLS# 2726592Listed by: KELLER WILLIAMS MARKETPLACE - New
 $149,000Active2 beds 2 baths1,080 sq. ft.
$149,000Active2 beds 2 baths1,080 sq. ft.3930 University Center Drive #106, Las Vegas, NV 89119
MLS# 2741755Listed by: COLDWELL BANKER PREMIER - New
 $850,000Active3 beds 3 baths2,095 sq. ft.
$850,000Active3 beds 3 baths2,095 sq. ft.251 Castellari Drive, Las Vegas, NV 89138
MLS# 2742018Listed by: COLDWELL BANKER PREMIER - New
 $425,000Active3 beds 3 baths1,461 sq. ft.
$425,000Active3 beds 3 baths1,461 sq. ft.10009 Calabasas Avenue, Las Vegas, NV 89117
MLS# 2742146Listed by: SIGNATURE REAL ESTATE GROUP - New
 $599,900Active3 beds 2 baths1,266 sq. ft.
$599,900Active3 beds 2 baths1,266 sq. ft.83 Rock Run Street, Las Vegas, NV 89148
MLS# 2742177Listed by: RUSTIC PROPERTIES - New
 $730,000Active3 beds 3 baths2,513 sq. ft.
$730,000Active3 beds 3 baths2,513 sq. ft.5762 Mesa Mountain Drive, Las Vegas, NV 89135
MLS# 2742267Listed by: REAL BROKER LLC - New
 $319,900Active3 beds 2 baths1,277 sq. ft.
$319,900Active3 beds 2 baths1,277 sq. ft.2807 Beaconfalls Way, Las Vegas, NV 89142
MLS# 2742303Listed by: KELLER WILLIAMS MARKETPLACE - New
 $349,900Active1 beds 2 baths874 sq. ft.
$349,900Active1 beds 2 baths874 sq. ft.145 Harmon Avenue #1521, Las Vegas, NV 89109
MLS# 2742346Listed by: SERHANT - New
 $299,990Active3 beds 2 baths1,040 sq. ft.
$299,990Active3 beds 2 baths1,040 sq. ft.4480 Draga Place, Las Vegas, NV 89115
MLS# 2742353Listed by: KELLER WILLIAMS MARKETPLACE - New
 $265,000Active2 beds 3 baths1,193 sq. ft.
$265,000Active2 beds 3 baths1,193 sq. ft.6120 Meadowhaven Lane, Las Vegas, NV 89103
MLS# 2737466Listed by: EXECUTIVE REALTY SERVICES
