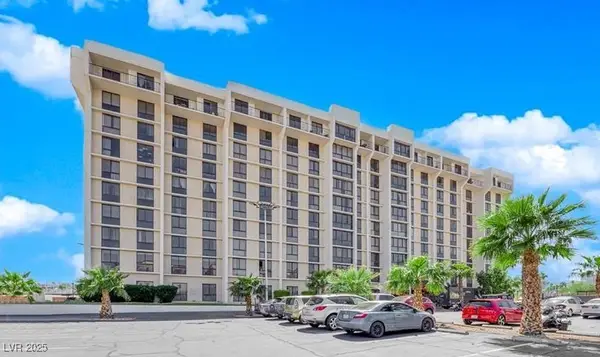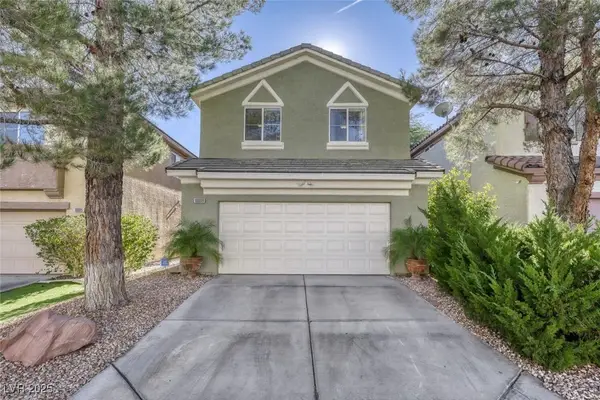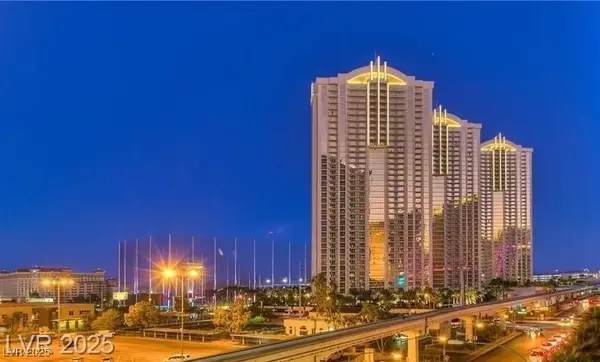8914 Drew Valley Court, Las Vegas, NV 89148
Local realty services provided by:ERA Brokers Consolidated
Listed by: sofia paivanas(702) 540-9299
Office: queensridge realty
MLS#:2731175
Source:GLVAR
Price summary
- Price:$565,000
- Price per sq. ft.:$263.28
- Monthly HOA dues:$97
About this home
Ideal Southwest location close to premier shopping, dining & entertainment w/easy 215 access. Corner lot on quiet street in pristine gated community offering a pool, playground, basketball & picnic areas. Well-maintained one-owner home features beautiful low-maintenance landscaping & a spacious open-concept filled w/natural light. Downstairs showcases open great room, all ceramic tile, granite kitchen counters, a large walk-in pantry and an oversized slider w/motorized shades. Upstairs includes 3 generous bedrooms w/walk-in closets, a versatile loft, large primary bath w/granite counters & dual vanities. Laundry room has sink & extra cabinets. Garage has epoxy-coated floor, built-in storage & a water softener. Ceiling fans throughout. Large, covered patio. Extensive pavers along w/other exterior upgrades including security front door, Ring doorbell & Arlo cameras. Pride of ownership shines throughout. Don’t miss your chance to own this move-in ready gem-schedule your private tour today
Contact an agent
Home facts
- Year built:2019
- Listing ID #:2731175
- Added:47 day(s) ago
- Updated:December 17, 2025 at 02:05 PM
Rooms and interior
- Bedrooms:3
- Total bathrooms:3
- Full bathrooms:2
- Half bathrooms:1
- Living area:2,146 sq. ft.
Heating and cooling
- Cooling:Central Air, Electric
- Heating:Central, Gas
Structure and exterior
- Roof:Tile
- Year built:2019
- Building area:2,146 sq. ft.
- Lot area:0.09 Acres
Schools
- High school:Sierra Vista High
- Middle school:Faiss, Wilbur & Theresa
- Elementary school:Tanaka, Wayne N.,Tanaka, Wayne N.
Utilities
- Water:Public
Finances and disclosures
- Price:$565,000
- Price per sq. ft.:$263.28
- Tax amount:$4,089
New listings near 8914 Drew Valley Court
- New
 $420,000Active3 beds 2 baths1,441 sq. ft.
$420,000Active3 beds 2 baths1,441 sq. ft.1616 Yellow Rose Street, Las Vegas, NV 89108
MLS# 2726592Listed by: KELLER WILLIAMS MARKETPLACE - New
 $149,000Active2 beds 2 baths1,080 sq. ft.
$149,000Active2 beds 2 baths1,080 sq. ft.3930 University Center Drive #106, Las Vegas, NV 89119
MLS# 2741755Listed by: COLDWELL BANKER PREMIER - New
 $850,000Active3 beds 3 baths2,095 sq. ft.
$850,000Active3 beds 3 baths2,095 sq. ft.251 Castellari Drive, Las Vegas, NV 89138
MLS# 2742018Listed by: COLDWELL BANKER PREMIER - New
 $425,000Active3 beds 3 baths1,461 sq. ft.
$425,000Active3 beds 3 baths1,461 sq. ft.10009 Calabasas Avenue, Las Vegas, NV 89117
MLS# 2742146Listed by: SIGNATURE REAL ESTATE GROUP - New
 $599,900Active3 beds 2 baths1,266 sq. ft.
$599,900Active3 beds 2 baths1,266 sq. ft.83 Rock Run Street, Las Vegas, NV 89148
MLS# 2742177Listed by: RUSTIC PROPERTIES - New
 $730,000Active3 beds 3 baths2,513 sq. ft.
$730,000Active3 beds 3 baths2,513 sq. ft.5762 Mesa Mountain Drive, Las Vegas, NV 89135
MLS# 2742267Listed by: REAL BROKER LLC - New
 $319,900Active3 beds 2 baths1,277 sq. ft.
$319,900Active3 beds 2 baths1,277 sq. ft.2807 Beaconfalls Way, Las Vegas, NV 89142
MLS# 2742303Listed by: KELLER WILLIAMS MARKETPLACE - New
 $349,900Active1 beds 2 baths874 sq. ft.
$349,900Active1 beds 2 baths874 sq. ft.145 Harmon Avenue #1521, Las Vegas, NV 89109
MLS# 2742346Listed by: SERHANT - New
 $299,990Active3 beds 2 baths1,040 sq. ft.
$299,990Active3 beds 2 baths1,040 sq. ft.4480 Draga Place, Las Vegas, NV 89115
MLS# 2742353Listed by: KELLER WILLIAMS MARKETPLACE - New
 $265,000Active2 beds 3 baths1,193 sq. ft.
$265,000Active2 beds 3 baths1,193 sq. ft.6120 Meadowhaven Lane, Las Vegas, NV 89103
MLS# 2737466Listed by: EXECUTIVE REALTY SERVICES
