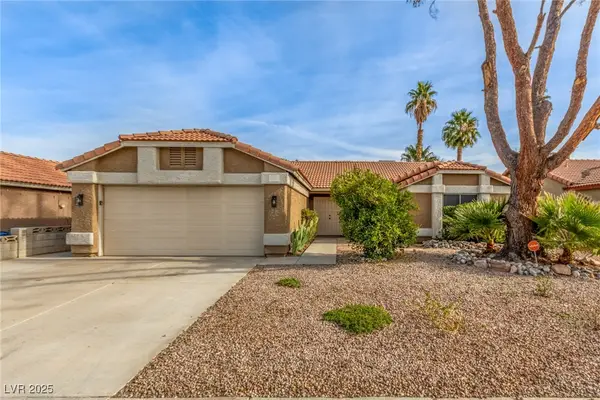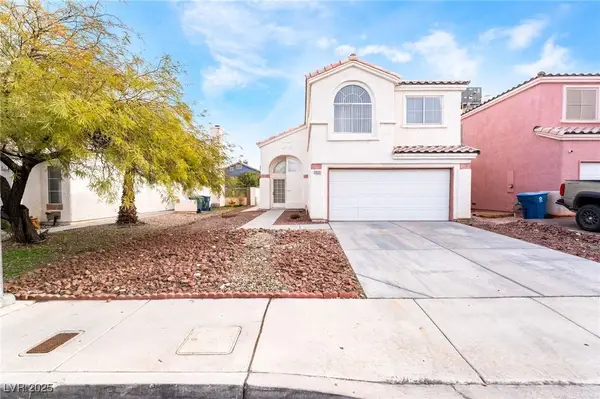8917 Grabill Spruce Street, Las Vegas, NV 89166
Local realty services provided by:ERA Brokers Consolidated
8917 Grabill Spruce Street,Las Vegas, NV 89166
$392,640
- 3 Beds
- 3 Baths
- 1,531 sq. ft.
- Townhouse
- Pending
Listed by: frank j. gargano702-596-2040
Office: real estate consultants of nv
MLS#:2735055
Source:GLVAR
Price summary
- Price:$392,640
- Price per sq. ft.:$256.46
- Monthly HOA dues:$83.33
About this home
The Beverly plan at Arroyo at Skyeview offers stylish two-story townhome living with a 2-bay garage, courtyard entry, and a thoughtfully designed layout within the Skye Canyon planned community. The main level showcases an open-concept design that connects the great room, nook, and modern kitchen with a center island and pantry. The layout is ideal for entertaining or everyday living. Upstairs, you'll find two secondary bedrooms, a full bath and a conveniently located laundry room. The private owner's suite provides a relaxing retreat with a spacious walk-in closet and bath complete with dual vanities, private water closet, and a walk-in shower. Highlights include: LG kitchen appliances, 9' ceilings and 8' doors at main floor, java cabinets, upgraded 8" X 36" tile flooring at main living areas, Century Home Connect, upgraded electrical options, + more!
Contact an agent
Home facts
- Year built:2025
- Listing ID #:2735055
- Added:39 day(s) ago
- Updated:December 24, 2025 at 08:48 AM
Rooms and interior
- Bedrooms:3
- Total bathrooms:3
- Full bathrooms:2
- Half bathrooms:1
- Living area:1,531 sq. ft.
Heating and cooling
- Cooling:Central Air, Electric
- Heating:Central, Electric
Structure and exterior
- Roof:Pitched, Tile
- Year built:2025
- Building area:1,531 sq. ft.
- Lot area:0.03 Acres
Schools
- High school:Arbor View
- Middle school:Escobedo Edmundo
- Elementary school:Divich, Kenneth,Divich, Kenneth
Utilities
- Water:Public
Finances and disclosures
- Price:$392,640
- Price per sq. ft.:$256.46
- Tax amount:$832
New listings near 8917 Grabill Spruce Street
- New
 $749,999Active3 beds 2 baths2,210 sq. ft.
$749,999Active3 beds 2 baths2,210 sq. ft.10301 Marymont Place, Las Vegas, NV 89134
MLS# 2743187Listed by: PRECISION REALTY - New
 $464,900Active3 beds 2 baths1,600 sq. ft.
$464,900Active3 beds 2 baths1,600 sq. ft.7930 Half Moon Point Drive, Las Vegas, NV 89113
MLS# 2742480Listed by: LOVE LAS VEGAS REALTY - New
 $425,000Active3 beds 2 baths1,437 sq. ft.
$425,000Active3 beds 2 baths1,437 sq. ft.3012 Light Wind Court, Las Vegas, NV 89108
MLS# 2742719Listed by: MY HOME GROUP - New
 $435,000Active4 beds 3 baths1,641 sq. ft.
$435,000Active4 beds 3 baths1,641 sq. ft.1904 Cedar Bluffs Way, Las Vegas, NV 89128
MLS# 2742926Listed by: EVOLVE REALTY - New
 $388,000Active3 beds 2 baths1,278 sq. ft.
$388,000Active3 beds 2 baths1,278 sq. ft.3905 Centura Avenue, Las Vegas, NV 89110
MLS# 2743103Listed by: KEY REALTY - New
 $2,200,000Active6 beds 5 baths4,425 sq. ft.
$2,200,000Active6 beds 5 baths4,425 sq. ft.7602 Mount Spokane Court, Las Vegas, NV 89113
MLS# 2743108Listed by: KELLER WILLIAMS MARKETPLACE - New
 $499,000Active3 beds 3 baths2,024 sq. ft.
$499,000Active3 beds 3 baths2,024 sq. ft.9147 Honey Maple Avenue, Las Vegas, NV 89148
MLS# 2743135Listed by: SPHERE REAL ESTATE - New
 $380,000Active3 beds 3 baths1,841 sq. ft.
$380,000Active3 beds 3 baths1,841 sq. ft.2835 Atomic Tangerine Way #6, Las Vegas, NV 89183
MLS# 2736537Listed by: SIGNATURE REAL ESTATE GROUP - New
 $265,000Active2 beds 2 baths1,053 sq. ft.
$265,000Active2 beds 2 baths1,053 sq. ft.10245 S Maryland Parkway #106, Las Vegas, NV 89183
MLS# 2742359Listed by: LPT REALTY, LLC - New
 $440,000Active2 beds 3 baths1,369 sq. ft.
$440,000Active2 beds 3 baths1,369 sq. ft.11238 Essence Point Avenue #210, Las Vegas, NV 89135
MLS# 2742422Listed by: COLDWELL BANKER PREMIER
