8958 Howell Street, Las Vegas, NV 89166
Local realty services provided by:ERA Brokers Consolidated
Upcoming open houses
- Sat, Oct 2501:00 pm - 04:00 pm
Listed by:laura rask(702) 333-3806
Office:bhhs nevada properties
MLS#:2729339
Source:GLVAR
Price summary
- Price:$545,000
- Price per sq. ft.:$255.99
- Monthly HOA dues:$83.33
About this home
Experience refined living at 8958 Howell Street, nestled within the Skye Canyon community. This newer two-story home blends modern design with comfort and functionality. The open-concept layout showcases a chef’s kitchen with quartz countertops, reverse osmosis water system, and an island that flows seamlessly into the living and dining areas. Perfect for entertaining or everyday living. Upstairs, a spacious loft offers a flexible retreat, while the elegant primary bath features dual vanities, a walk-in shower, and a generous custom closet. Enjoy outdoor relaxation in the private backyard with covered patio and low-maintenance landscaping. Residents of Skye Canyon enjoy access to resort-style amenities including fitness facilities, pool, parks, walking paths, and monthly community events. This home offers the perfect balance of sophistication and convenience in one of Northwest Las Vegas’s most desirable neighborhoods.
Contact an agent
Home facts
- Year built:2023
- Listing ID #:2729339
- Added:159 day(s) ago
- Updated:October 23, 2025 at 11:47 PM
Rooms and interior
- Bedrooms:3
- Total bathrooms:3
- Full bathrooms:1
- Half bathrooms:1
- Living area:2,129 sq. ft.
Heating and cooling
- Cooling:Central Air, Electric
- Heating:Central, Gas, Solar
Structure and exterior
- Roof:Tile
- Year built:2023
- Building area:2,129 sq. ft.
- Lot area:0.08 Acres
Schools
- High school:Arbor View
- Middle school:Escobedo Edmundo
- Elementary school:Divich, Kenneth,Divich, Kenneth
Utilities
- Water:Public
Finances and disclosures
- Price:$545,000
- Price per sq. ft.:$255.99
- Tax amount:$5,162
New listings near 8958 Howell Street
- New
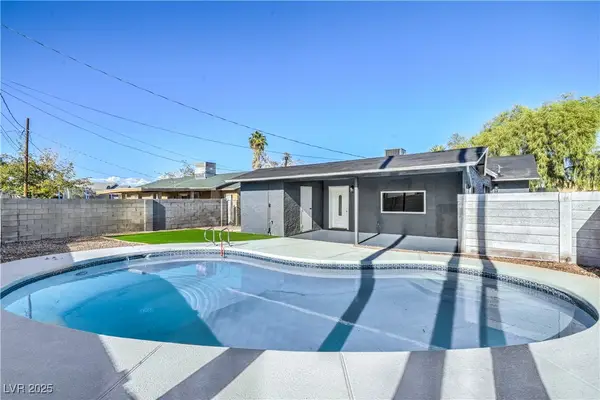 $429,995Active3 beds 2 baths1,674 sq. ft.
$429,995Active3 beds 2 baths1,674 sq. ft.3114 Scarlet Oak Avenue, Las Vegas, NV 89104
MLS# 2726536Listed by: INFINITY BROKERAGE - New
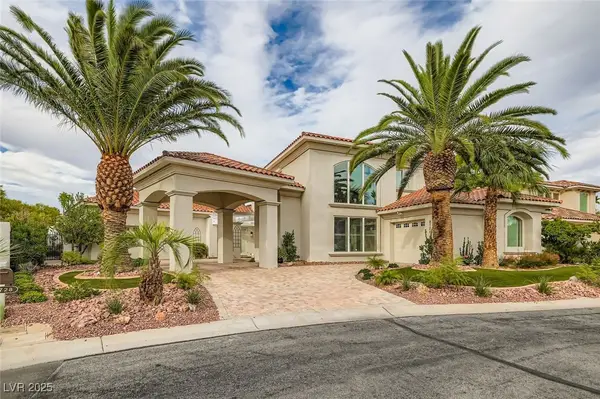 $1,499,000Active4 beds 5 baths4,292 sq. ft.
$1,499,000Active4 beds 5 baths4,292 sq. ft.8728 Mesa Canogo Drive, Las Vegas, NV 89148
MLS# 2726949Listed by: BHHS NEVADA PROPERTIES - New
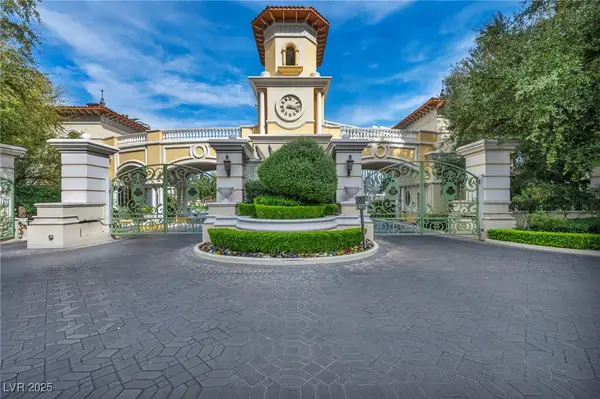 $509,000Active2 beds 3 baths1,595 sq. ft.
$509,000Active2 beds 3 baths1,595 sq. ft.2777 Paradise Road #301, Las Vegas, NV 89109
MLS# 2728806Listed by: REAL BROKER LLC - New
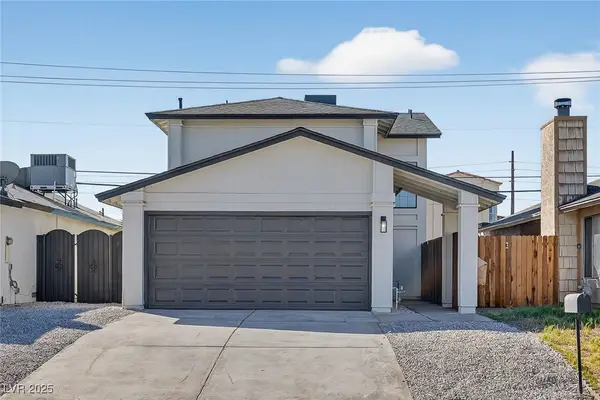 $359,000Active3 beds 3 baths1,623 sq. ft.
$359,000Active3 beds 3 baths1,623 sq. ft.5435 Requa Avenue, Las Vegas, NV 89110
MLS# 2729595Listed by: CENTURY 21 CONSOLIDATED - New
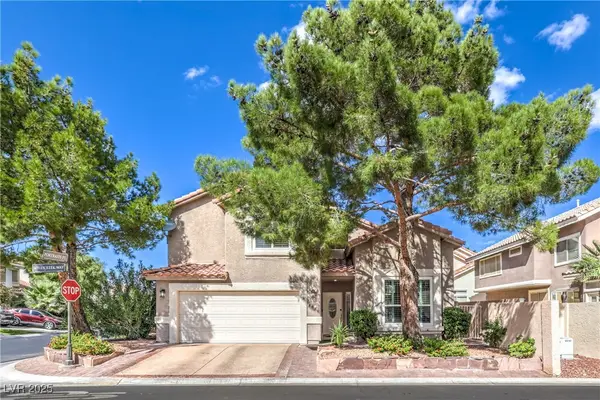 $499,900Active3 beds 3 baths2,076 sq. ft.
$499,900Active3 beds 3 baths2,076 sq. ft.6912 Mill Creek Way, Las Vegas, NV 89149
MLS# 2729603Listed by: COLDWELL BANKER PREMIER - New
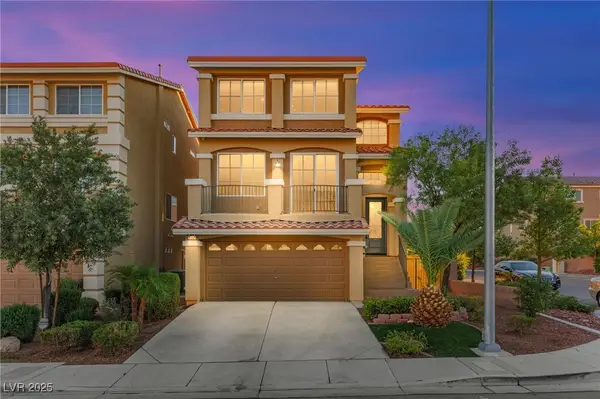 $529,999Active4 beds 4 baths3,065 sq. ft.
$529,999Active4 beds 4 baths3,065 sq. ft.5345 Tartan Hill Avenue, Las Vegas, NV 89141
MLS# 2729690Listed by: HUNTINGTON & ELLIS, A REAL EST - New
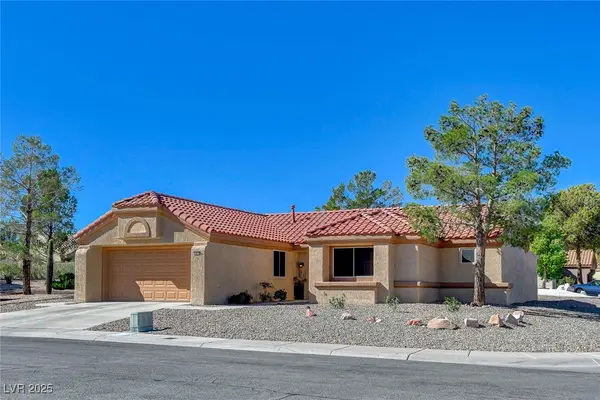 $518,000Active2 beds 2 baths1,781 sq. ft.
$518,000Active2 beds 2 baths1,781 sq. ft.9037 Grayling Drive, Las Vegas, NV 89134
MLS# 2729772Listed by: AWARD REALTY - New
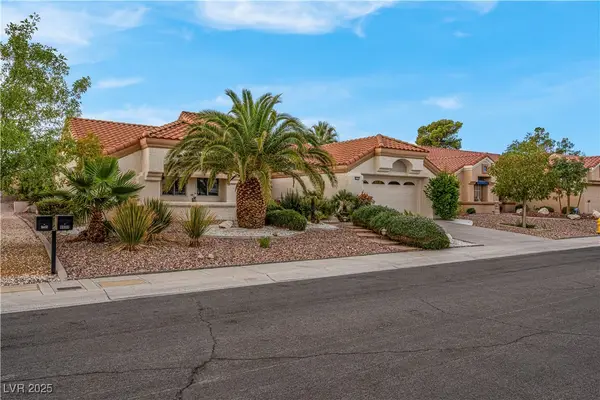 $625,000Active3 beds 2 baths2,115 sq. ft.
$625,000Active3 beds 2 baths2,115 sq. ft.8909 Meadowood Drive, Las Vegas, NV 89134
MLS# 2729773Listed by: REAL BROKER LLC - New
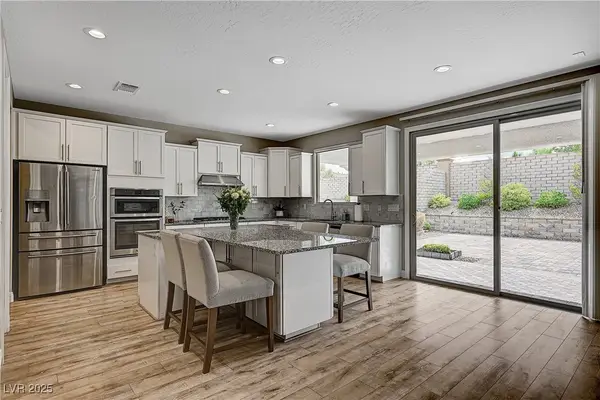 $925,000Active4 beds 3 baths2,970 sq. ft.
$925,000Active4 beds 3 baths2,970 sq. ft.339 Rezzo Street, Las Vegas, NV 89138
MLS# 2729915Listed by: LAS VEGAS SOTHEBY'S INT'L - New
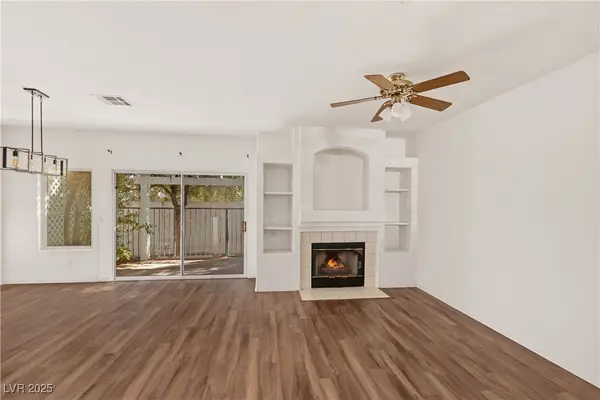 $365,000Active2 beds 3 baths1,877 sq. ft.
$365,000Active2 beds 3 baths1,877 sq. ft.5266 Tropical Peach Drive, Las Vegas, NV 89118
MLS# 2728955Listed by: LAS VEGAS SOTHEBY'S INT'L
