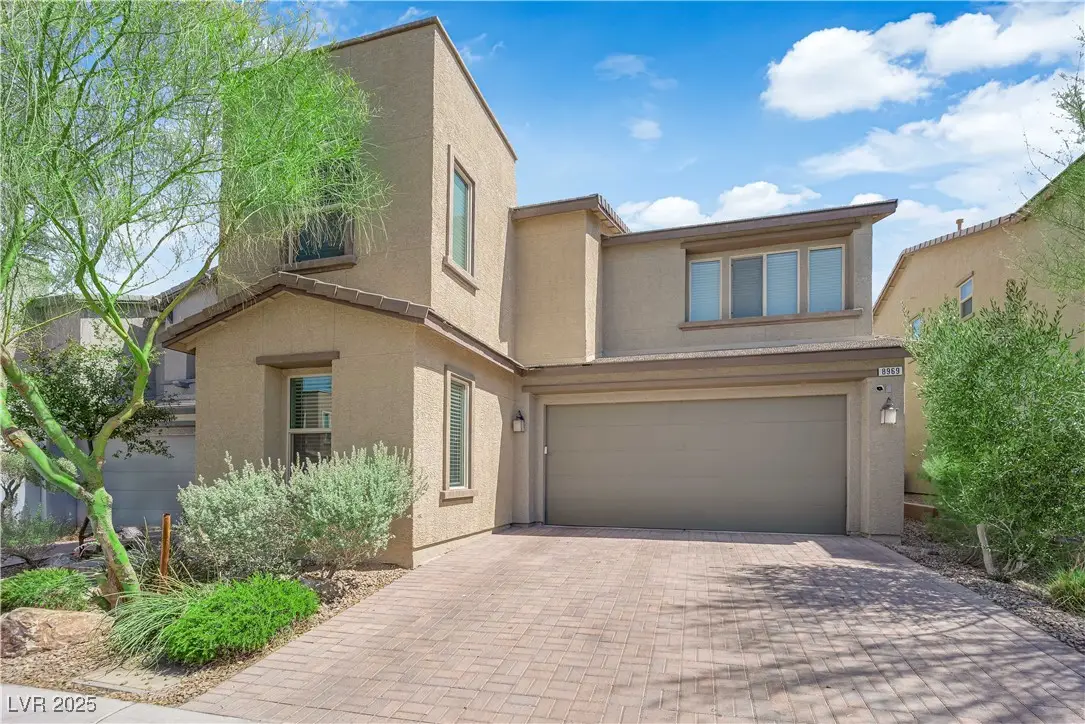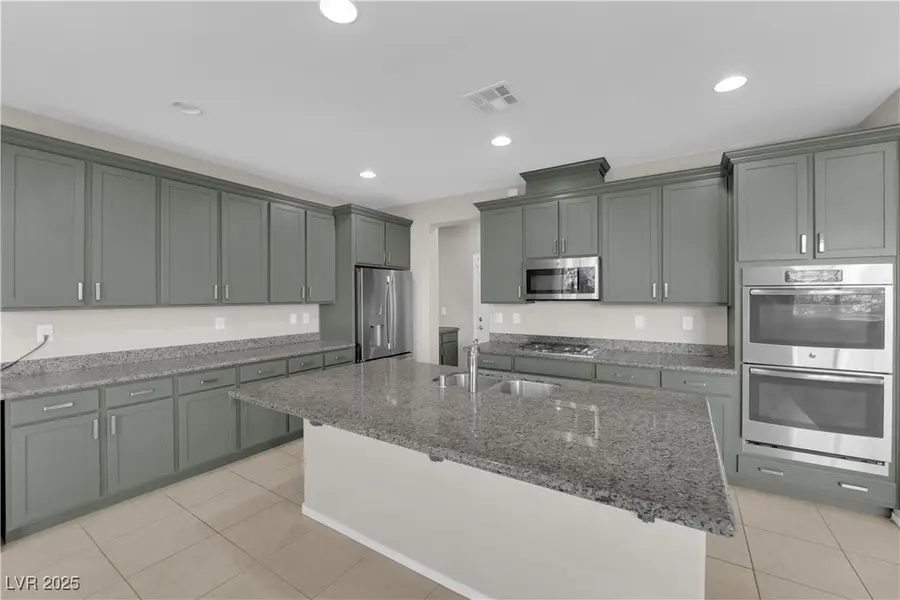8969 Rice Peak Street, Las Vegas, NV 89148
Local realty services provided by:ERA Brokers Consolidated



Listed by:james sharp
Office:simplihom
MLS#:2698678
Source:GLVAR
Price summary
- Price:$579,999
- Price per sq. ft.:$258.7
- Monthly HOA dues:$65
About this home
Welcome to a stunning home located just 5 minutes from the brand new Durango Resort in one of the most vibrant areas of the southwest valley.
Inside, the home features 3 bedrooms, including one downstairs with a three-quarter bath that is perfect for guests or multi-generational living. The oversized kitchen flows into the family room, creating an open and inviting space that is ideal for entertaining.
Upstairs, you'll find a spacious loft that works perfectly as a second living room, home office, or playroom. The primary suite offers a private ensuite bath and walk-in closet, with an additional guest bedroom nearby.
The backyard is designed for low-maintenance enjoyment, featuring a covered patio and artificial turf.
This location offers unbeatable access to top-rated restaurants, upscale bars, boutique shopping, and entertainment. Whether you're heading to dinner, grabbing drinks with friends, or spending the day shopping, everything you need is just minutes away.
Contact an agent
Home facts
- Year built:2017
- Listing Id #:2698678
- Added:38 day(s) ago
- Updated:July 28, 2025 at 11:05 PM
Rooms and interior
- Bedrooms:3
- Total bathrooms:3
- Full bathrooms:1
- Living area:2,242 sq. ft.
Heating and cooling
- Cooling:Central Air, Electric
- Heating:Central, Gas
Structure and exterior
- Roof:Tile
- Year built:2017
- Building area:2,242 sq. ft.
- Lot area:0.07 Acres
Schools
- High school:Durango
- Middle school:Sawyer Grant
- Elementary school:Rogers, Lucille S.,Rogers, Lucille S.
Utilities
- Water:Public
Finances and disclosures
- Price:$579,999
- Price per sq. ft.:$258.7
- Tax amount:$4,039
New listings near 8969 Rice Peak Street
- New
 $410,000Active4 beds 3 baths1,533 sq. ft.
$410,000Active4 beds 3 baths1,533 sq. ft.6584 Cotsfield Avenue, Las Vegas, NV 89139
MLS# 2707932Listed by: REDFIN - New
 $369,900Active1 beds 2 baths874 sq. ft.
$369,900Active1 beds 2 baths874 sq. ft.135 Harmon Avenue #920, Las Vegas, NV 89109
MLS# 2709866Listed by: THE BROKERAGE A RE FIRM - New
 $698,990Active4 beds 3 baths2,543 sq. ft.
$698,990Active4 beds 3 baths2,543 sq. ft.10526 Harvest Wind Drive, Las Vegas, NV 89135
MLS# 2710148Listed by: RAINTREE REAL ESTATE - New
 $539,000Active2 beds 2 baths1,804 sq. ft.
$539,000Active2 beds 2 baths1,804 sq. ft.10009 Netherton Drive, Las Vegas, NV 89134
MLS# 2710183Listed by: REALTY ONE GROUP, INC - New
 $620,000Active5 beds 2 baths2,559 sq. ft.
$620,000Active5 beds 2 baths2,559 sq. ft.7341 Royal Melbourne Drive, Las Vegas, NV 89131
MLS# 2710184Listed by: REALTY ONE GROUP, INC - New
 $359,900Active4 beds 2 baths1,160 sq. ft.
$359,900Active4 beds 2 baths1,160 sq. ft.4686 Gabriel Drive, Las Vegas, NV 89121
MLS# 2710209Listed by: REAL BROKER LLC - New
 $160,000Active1 beds 1 baths806 sq. ft.
$160,000Active1 beds 1 baths806 sq. ft.5795 Medallion Drive #202, Las Vegas, NV 89122
MLS# 2710217Listed by: PRESIDIO REAL ESTATE SERVICES - New
 $3,399,999Active5 beds 6 baths4,030 sq. ft.
$3,399,999Active5 beds 6 baths4,030 sq. ft.12006 Port Labelle Drive, Las Vegas, NV 89141
MLS# 2708510Listed by: SIMPLY VEGAS - New
 $2,330,000Active3 beds 3 baths2,826 sq. ft.
$2,330,000Active3 beds 3 baths2,826 sq. ft.508 Vista Sunset Avenue, Las Vegas, NV 89138
MLS# 2708550Listed by: LAS VEGAS SOTHEBY'S INT'L - New
 $445,000Active4 beds 3 baths1,726 sq. ft.
$445,000Active4 beds 3 baths1,726 sq. ft.6400 Deadwood Road, Las Vegas, NV 89108
MLS# 2708552Listed by: REDFIN

