9021 Alex Creek Avenue, Las Vegas, NV 89149
Local realty services provided by:ERA Brokers Consolidated
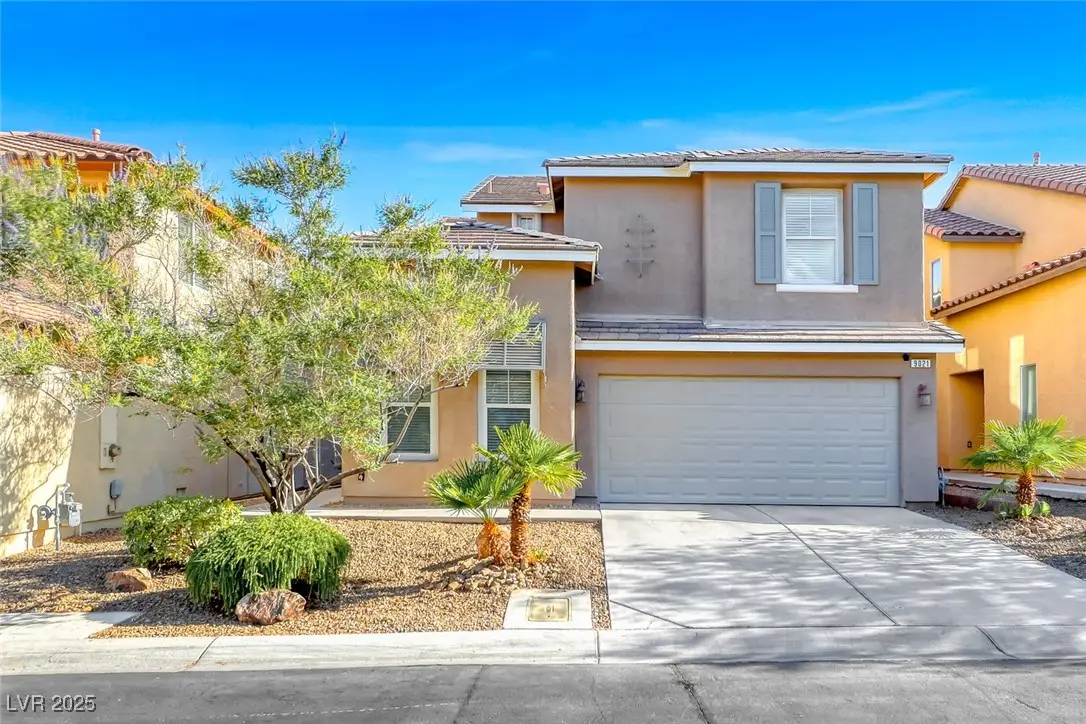

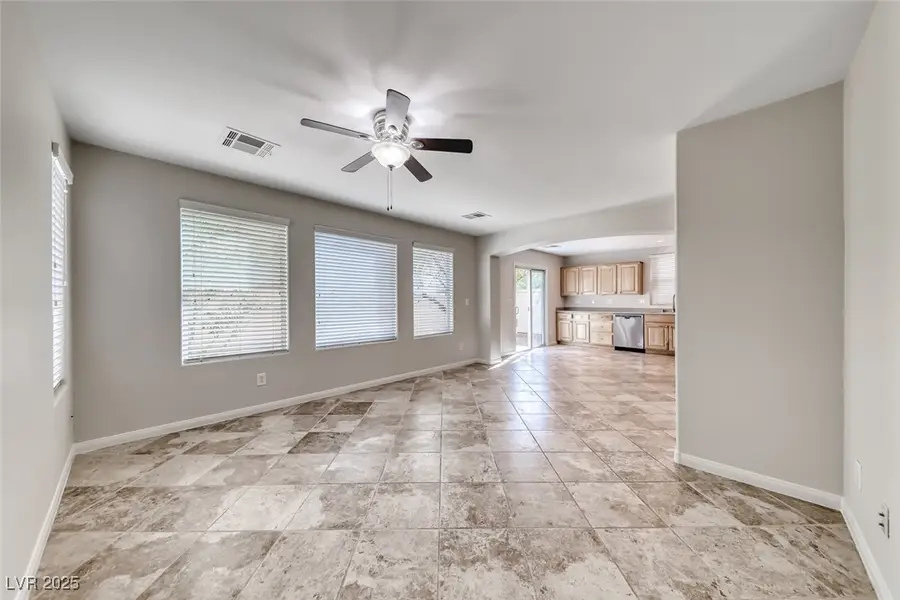
9021 Alex Creek Avenue,Las Vegas, NV 89149
$430,000
- 4 Beds
- 3 Baths
- 1,988 sq. ft.
- Single family
- Active
Listed by:jason j. schielke(702) 246-2322
Office:keller williams realty las veg
MLS#:2711536
Source:GLVAR
Price summary
- Price:$430,000
- Price per sq. ft.:$216.3
- Monthly HOA dues:$50
About this home
This delightful 3-bedroom, 2.5-bath residence in Centennial Hills offers a blend of flexibility, comfort, and location. With its welcoming layout, spacious living areas, and the added benefit of a lower-level rec space, this home suits those seeking versatile spaces. Featuring fresh paint throughout, new carpet, timeless tile downstairs, new light and plumbing fixtures and water friendly desert landscaping refresh. The efficient kitchen and bath finishes, convenient laundry amenities, and two-car garage further elevate its practical appeal. Positioned near key schools—and with a low HOA fee—this property is a standout for buyers desiring balance between quality, convenience, and value. Whether you're looking for a move-in-ready family home or a strategic investment, this property delivers compelling reasons to consider it your next address. Conveniently located near the 215 Beltway, I-11, Centennial Hills Hospital, Mount Charleston Recreation Area, and Tule Springs National Monument.
Contact an agent
Home facts
- Year built:2006
- Listing Id #:2711536
- Added:1 day(s) ago
- Updated:August 20, 2025 at 06:46 PM
Rooms and interior
- Bedrooms:4
- Total bathrooms:3
- Full bathrooms:2
- Half bathrooms:1
- Living area:1,988 sq. ft.
Heating and cooling
- Cooling:Central Air, Electric
- Heating:Central, Gas
Structure and exterior
- Roof:Tile
- Year built:2006
- Building area:1,988 sq. ft.
- Lot area:0.08 Acres
Schools
- High school:Centennial
- Middle school:Escobedo Edmundo
- Elementary school:Darnell, Marshall C,Darnell, Marshall C
Utilities
- Water:Public
Finances and disclosures
- Price:$430,000
- Price per sq. ft.:$216.3
- Tax amount:$1,535
New listings near 9021 Alex Creek Avenue
- New
 $495,000Active4 beds 3 baths1,972 sq. ft.
$495,000Active4 beds 3 baths1,972 sq. ft.7553 Rustic Galleon Street, Las Vegas, NV 89139
MLS# 2710127Listed by: EVOLVE REALTY - New
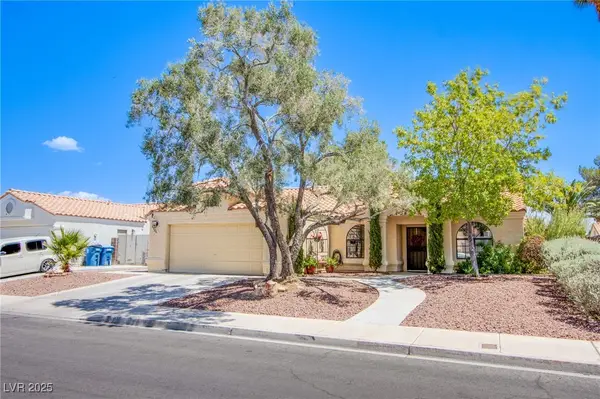 $450,000Active4 beds 2 baths1,584 sq. ft.
$450,000Active4 beds 2 baths1,584 sq. ft.5104 Drummond Road, Las Vegas, NV 89130
MLS# 2711015Listed by: EXP REALTY - New
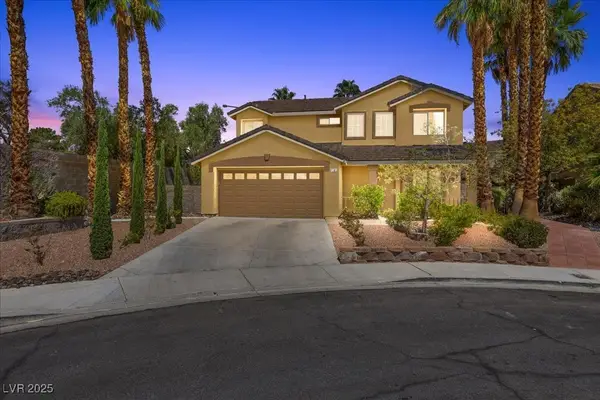 $689,000Active4 beds 3 baths1,868 sq. ft.
$689,000Active4 beds 3 baths1,868 sq. ft.1101 Enderly Lane, Las Vegas, NV 89144
MLS# 2711016Listed by: KELLER WILLIAMS VIP - New
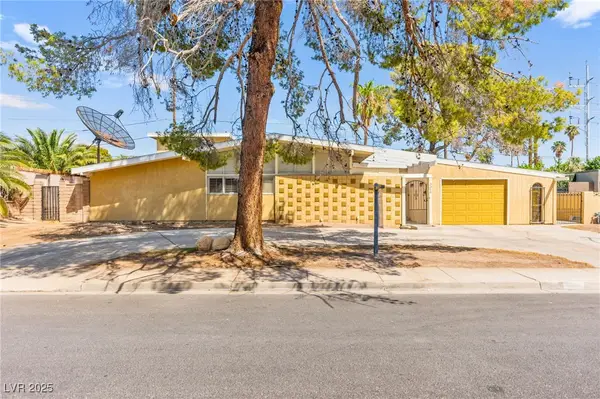 $396,000Active4 beds 2 baths2,829 sq. ft.
$396,000Active4 beds 2 baths2,829 sq. ft.3368 Nahatan Way, Las Vegas, NV 89169
MLS# 2711481Listed by: HUNTINGTON & ELLIS, A REAL EST - New
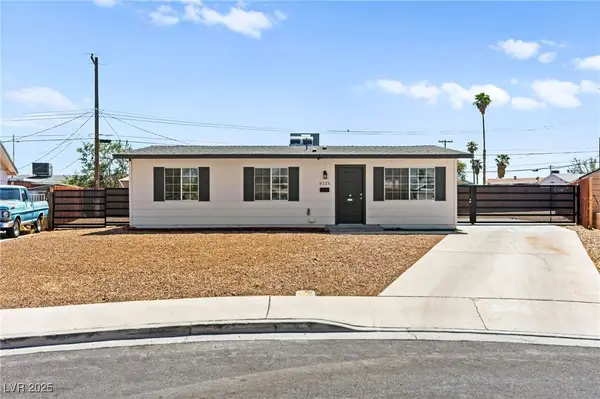 $350,000Active3 beds 2 baths988 sq. ft.
$350,000Active3 beds 2 baths988 sq. ft.6121 Fawn Circle, Las Vegas, NV 89107
MLS# 2711485Listed by: HUNTINGTON & ELLIS, A REAL EST - New
 $3,650,000Active3 beds 4 baths5,844 sq. ft.
$3,650,000Active3 beds 4 baths5,844 sq. ft.9101 Alta Drive #1501, Las Vegas, NV 89145
MLS# 2711631Listed by: LAS VEGAS SOTHEBY'S INT'L - New
 $399,999Active4 beds 2 baths1,555 sq. ft.
$399,999Active4 beds 2 baths1,555 sq. ft.3624 Chevy Chase Avenue, Las Vegas, NV 89110
MLS# 2711704Listed by: UNITED REALTY GROUP - New
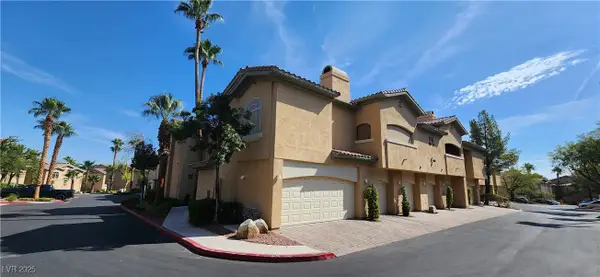 $359,000Active2 beds 2 baths1,305 sq. ft.
$359,000Active2 beds 2 baths1,305 sq. ft.8736 Red Brook Drive #201, Las Vegas, NV 89128
MLS# 2711728Listed by: BHHS NEVADA PROPERTIES - New
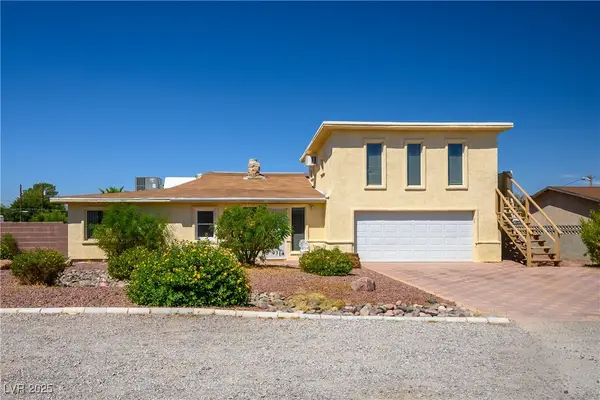 $659,000Active3 beds 3 baths2,408 sq. ft.
$659,000Active3 beds 3 baths2,408 sq. ft.1831 Castleberry Lane, Las Vegas, NV 89156
MLS# 2709417Listed by: PICOZZI REAL ESTATE LLC - New
 $250,000Active-- beds 1 baths615 sq. ft.
$250,000Active-- beds 1 baths615 sq. ft.4381 W Flamingo Road #9303, Las Vegas, NV 89103
MLS# 2711036Listed by: REALTY ONE GROUP, INC

