9046 Barium Rock Avenue, Las Vegas, NV 89143
Local realty services provided by:ERA Brokers Consolidated

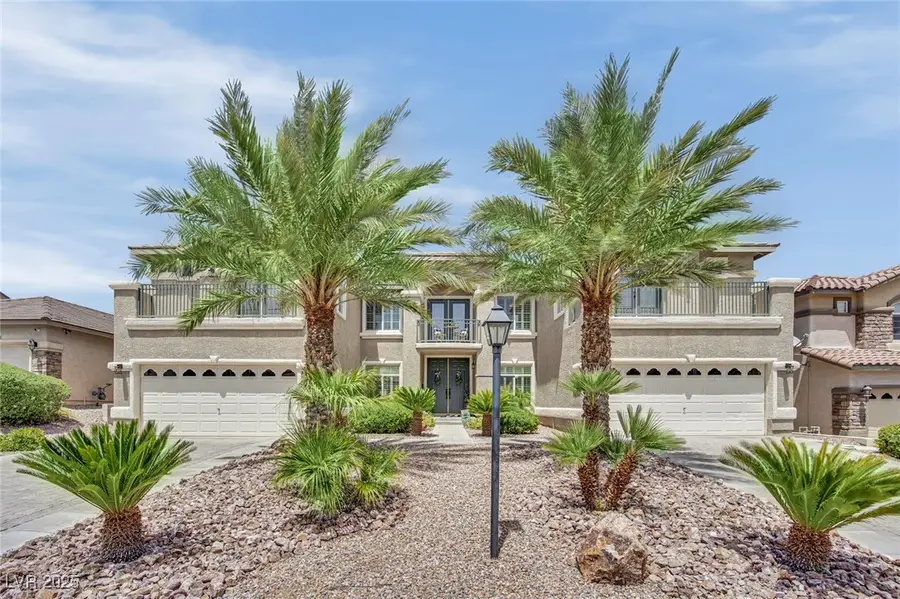
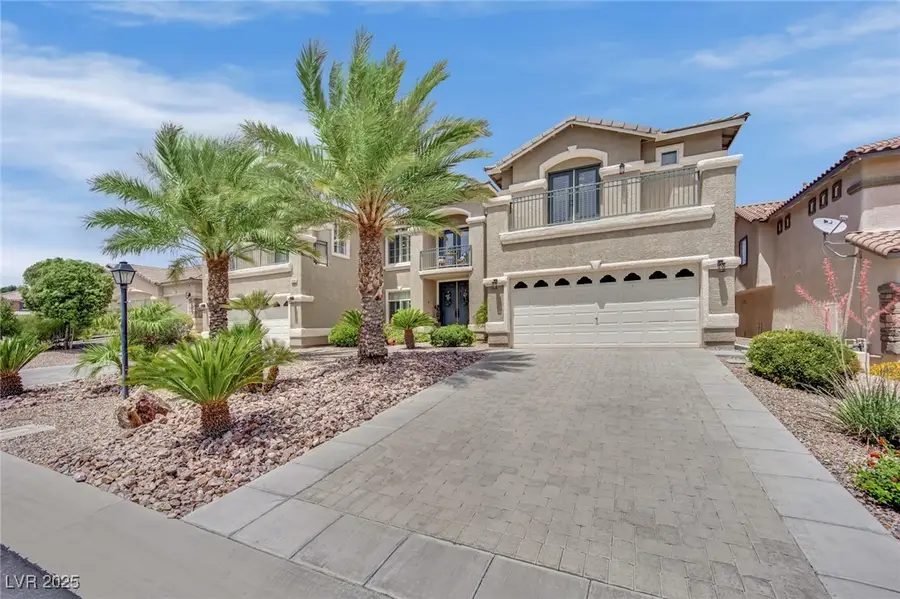
Listed by:gerri wadkins(702) 591-2576
Office:life realty district
MLS#:2698833
Source:GLVAR
Price summary
- Price:$1,249,000
- Price per sq. ft.:$205.19
- Monthly HOA dues:$108
About this home
DONT MISS THIS STUNNING LUXURY HOME PLACED! SIMPLY BREATH TAKING RIGHT FROM ENTERING THRU THE FRONT DOOR OF YOUR NEW HOME! AMAZING CURB APPEAL* GOURMET KITCHEN INCLUDES STAINLESS STEEL APPLIANCES, GRANITE COUNTER TOPS AND WALK IN PANTRY* SPACIOUS FAMILY ROOM WITH VAULTED CEILINGS AND BEAUTIFUL FIREPLACE TO ENJOY* GORGEOUS TRAVERTINE FLOORING AND CARPET THROUGHOUT* LARGE LAUNDRY ROOM WITH WASHER/DRYER AND REFRIGERATOR* EPOXY FLOOR AND CEILING STORAGE RACKS IN THE 4 CAR GARAGE! 2 PRIMARY BEDROOMS ONE DOWN AND ONE UP!! BREATHTAKING UPSTAIRS MASTER WITH A FIREPLACE AND LARGE BATHROOM THAT INCLUDES, SUNKEN TUB AND GLASS ENCLOSED SHOWER* CUSTOM CLOSET AND SITTING ROOM/EXERCISE ROOM THAT LEADS TO A BALCONY* IMPRESSIVE DUAL STAIRCASE LEADING UPSTAIRS, AS WELL AS TWO OTHERS LEADING TO THE LOFT AND PRIMARY* AMAZING PARKLIKE BACKYARD WITH FRUIT TREES, BASKETBALL AND BOCCE BALL COURT! ARTIFICIAL TURF, PAVERS AND LUSH LANDSCAPING* FULL LENGTH PATIO COVER* THIS IMMACULATE HOME HAS IT ALL!
Contact an agent
Home facts
- Year built:2003
- Listing Id #:2698833
- Added:42 day(s) ago
- Updated:July 07, 2025 at 08:43 PM
Rooms and interior
- Bedrooms:5
- Total bathrooms:5
- Full bathrooms:4
- Half bathrooms:1
- Living area:6,087 sq. ft.
Heating and cooling
- Cooling:Central Air, Electric
- Heating:Central, Gas, Multiple Heating Units
Structure and exterior
- Roof:Tile
- Year built:2003
- Building area:6,087 sq. ft.
- Lot area:0.35 Acres
Schools
- High school:Arbor View
- Middle school:Cadwallader Ralph
- Elementary school:Bilbray, James H.,Bilbray, James H.
Utilities
- Water:Public
Finances and disclosures
- Price:$1,249,000
- Price per sq. ft.:$205.19
- Tax amount:$5,766
New listings near 9046 Barium Rock Avenue
- New
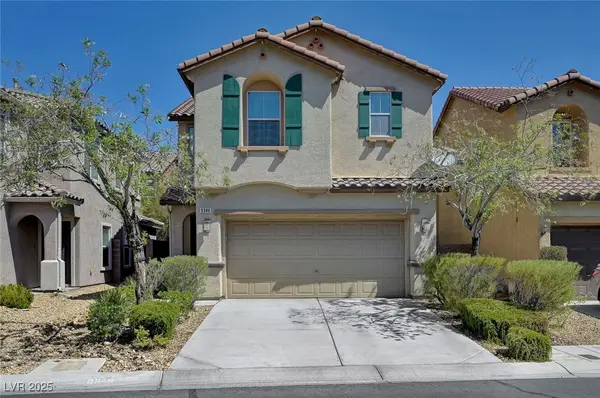 $439,998Active3 beds 3 baths1,668 sq. ft.
$439,998Active3 beds 3 baths1,668 sq. ft.9346 Shawnee Mission Avenue, Las Vegas, NV 89178
MLS# 2708876Listed by: BHHS NEVADA PROPERTIES - New
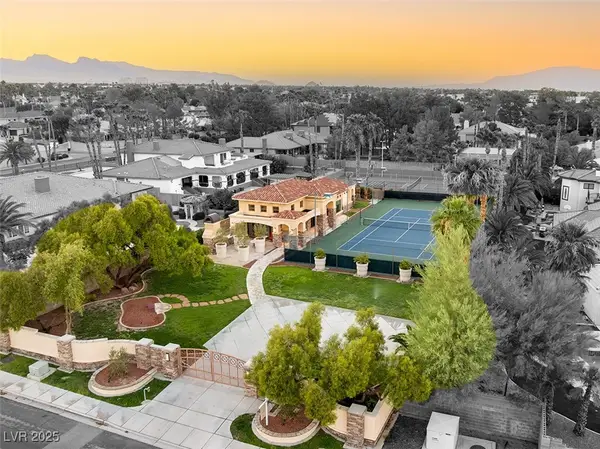 $785,000Active1 beds 1 baths1,543 sq. ft.
$785,000Active1 beds 1 baths1,543 sq. ft.7636 Edna Avenue, Las Vegas, NV 89117
MLS# 2710017Listed by: IS LUXURY - New
 $333,000Active-- beds 1 baths533 sq. ft.
$333,000Active-- beds 1 baths533 sq. ft.2000 N Fashion Show Drive #4723, Las Vegas, NV 89109
MLS# 2710811Listed by: PLATINUM REAL ESTATE PROF - New
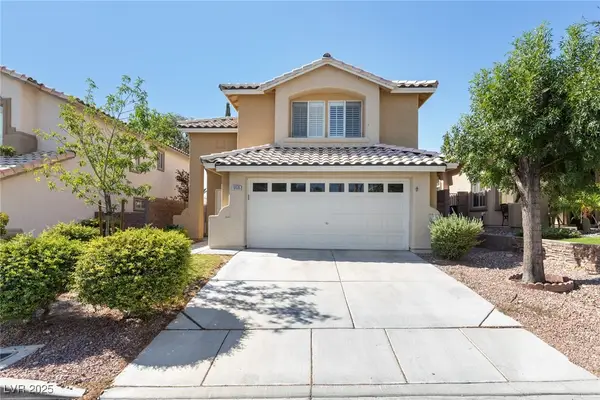 $575,000Active3 beds 3 baths1,522 sq. ft.
$575,000Active3 beds 3 baths1,522 sq. ft.10505 Prime View Court, Las Vegas, NV 89144
MLS# 2711210Listed by: REALTY ONE GROUP, INC - New
 $324,999Active2 beds 2 baths1,189 sq. ft.
$324,999Active2 beds 2 baths1,189 sq. ft.9994 Government Point Way #101, Las Vegas, NV 89183
MLS# 2711259Listed by: LIFE REALTY DISTRICT - New
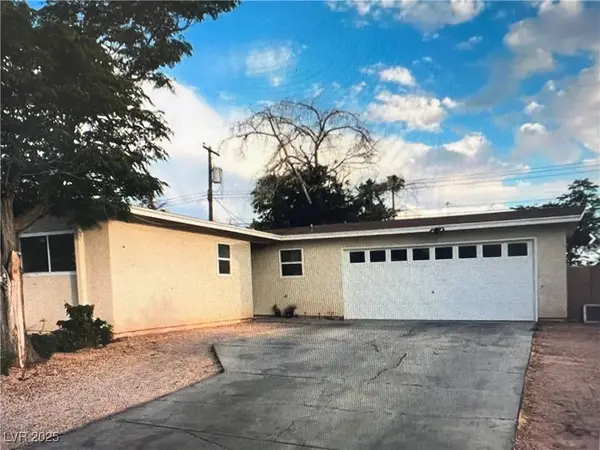 $361,000Active3 beds 2 baths1,354 sq. ft.
$361,000Active3 beds 2 baths1,354 sq. ft.4317 Hanford Avenue, Las Vegas, NV 89107
MLS# 2711304Listed by: CENTURY 21 AMERICANA PROPERTY - New
 $430,000Active3 beds 2 baths1,151 sq. ft.
$430,000Active3 beds 2 baths1,151 sq. ft.3004 Binaggio Court, Las Vegas, NV 89141
MLS# 2704803Listed by: WARDLEY REAL ESTATE - New
 $550,000Active2 beds 2 baths1,804 sq. ft.
$550,000Active2 beds 2 baths1,804 sq. ft.8844 Sunny Mead Court, Las Vegas, NV 89134
MLS# 2704862Listed by: SIGNATURE REAL ESTATE GROUP - New
 $539,900Active4 beds 3 baths2,793 sq. ft.
$539,900Active4 beds 3 baths2,793 sq. ft.11233 Accademia Court, Las Vegas, NV 89141
MLS# 2709532Listed by: ENTERA REALTY LLC - New
 $1,500,000Active3 beds 3 baths4,655 sq. ft.
$1,500,000Active3 beds 3 baths4,655 sq. ft.21 Princeville Lane, Las Vegas, NV 89113
MLS# 2710559Listed by: EXP REALTY
