9049 Waterfield Court, Las Vegas, NV 89134
Local realty services provided by:ERA Brokers Consolidated
Listed by:roger l. stein702-871-9339
Office:hudson real estate
MLS#:2719214
Source:GLVAR
Price summary
- Price:$2,695,000
- Price per sq. ft.:$409.95
- Monthly HOA dues:$65
About this home
Completely renovated semi-custom estate in the guard-gated community of Country Club Hills. This home sits on a 17,000 SF cul-de-sac lot with mature landscaping and a resort-style pool area surrounded by travertine pavers. Over 6,500 SF of total living space, the main residence is approx. 4,874 SF with 4 bedrooms, a glass-enclosed wine room, walnut herringbone hardwood floors T/O, and multi-stack sliding doors that open the living spaces to the outdoors. The kitchen has been fully reconstructed with a massive island, custom cabinetry, quartz counters, Lacanche French 6 burner stove & electric oven/broiler, separate ice maker and beverage drawers. The primary suite includes dual bathrooms with top end designer finishes and custom closets. The detached two-story guest house is approx. 1,700 SF with 2 bedrooms, 2 bathrooms including a steam shower, deck and its own living areas. Exterior features include an in ground pool and spa, built-in BBQ with pizza oven, and lush mature landscaping.
Contact an agent
Home facts
- Year built:1996
- Listing ID #:2719214
- Added:1 day(s) ago
- Updated:September 17, 2025 at 07:47 PM
Rooms and interior
- Bedrooms:7
- Total bathrooms:7
- Full bathrooms:6
- Half bathrooms:1
- Living area:6,574 sq. ft.
Heating and cooling
- Cooling:Central Air, Electric
- Heating:Central, Gas, Multiple Heating Units
Structure and exterior
- Roof:Pitched, Tile
- Year built:1996
- Building area:6,574 sq. ft.
- Lot area:0.39 Acres
Schools
- High school:Palo Verde
- Middle school:Becker
- Elementary school:Lummis, William,Lummis, William
Utilities
- Water:Public
Finances and disclosures
- Price:$2,695,000
- Price per sq. ft.:$409.95
- Tax amount:$11,740
New listings near 9049 Waterfield Court
- New
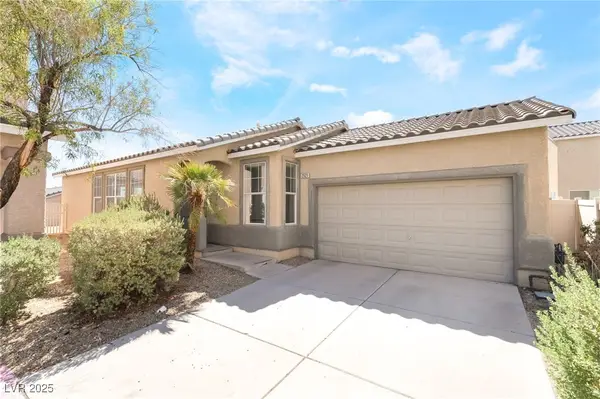 $344,900Active3 beds 2 baths1,183 sq. ft.
$344,900Active3 beds 2 baths1,183 sq. ft.2521 Rainbow Cactus Court, Las Vegas, NV 89106
MLS# 2719109Listed by: EASY STREET REALTY LAS VEGAS - New
 $450,000Active1 beds 3 baths1,813 sq. ft.
$450,000Active1 beds 3 baths1,813 sq. ft.2755 W Pebble Road #319, Las Vegas, NV 89123
MLS# 2719523Listed by: SMG REALTY - New
 $199,990Active1 beds 1 baths755 sq. ft.
$199,990Active1 beds 1 baths755 sq. ft.5055 W Hacienda Avenue #2142, Las Vegas, NV 89118
MLS# 2719720Listed by: REALTY ONE GROUP, INC - New
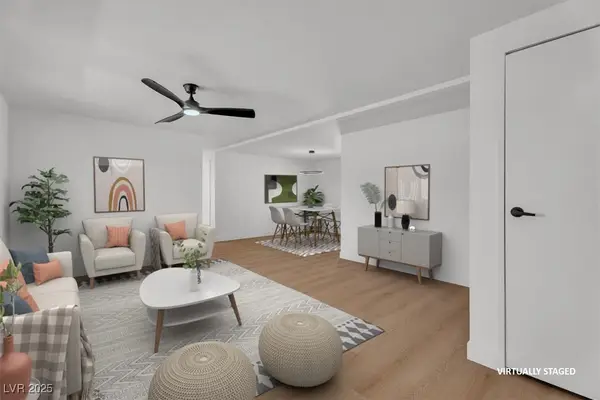 $280,000Active4 beds 2 baths1,152 sq. ft.
$280,000Active4 beds 2 baths1,152 sq. ft.3341 Death Valley Drive, Las Vegas, NV 89122
MLS# 2719790Listed by: REALTY ONE GROUP, INC - New
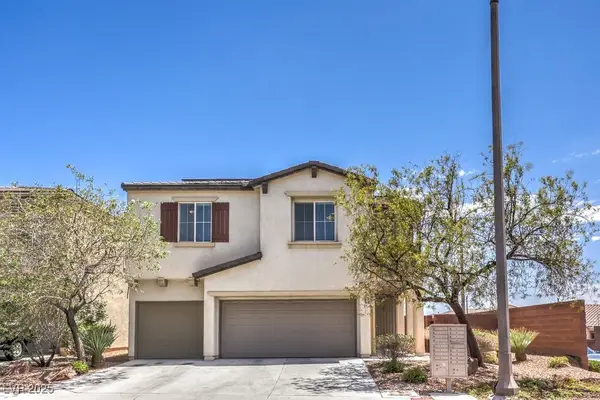 $550,000Active5 beds 3 baths2,779 sq. ft.
$550,000Active5 beds 3 baths2,779 sq. ft.9806 Emerald Twilight Street, Las Vegas, NV 89178
MLS# 2719792Listed by: SIGNATURE REAL ESTATE GROUP - New
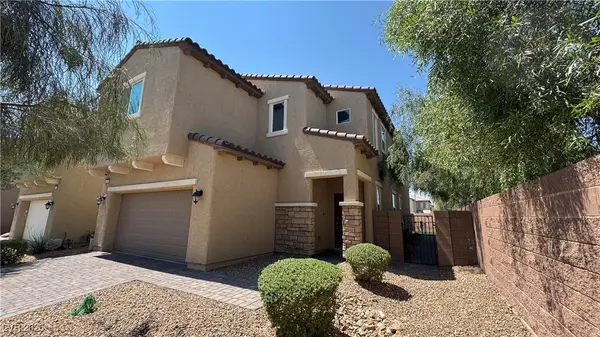 $500,000Active4 beds 3 baths2,607 sq. ft.
$500,000Active4 beds 3 baths2,607 sq. ft.6387 Ashland Crest Street, Las Vegas, NV 89115
MLS# 2719816Listed by: SPHERE REAL ESTATE - New
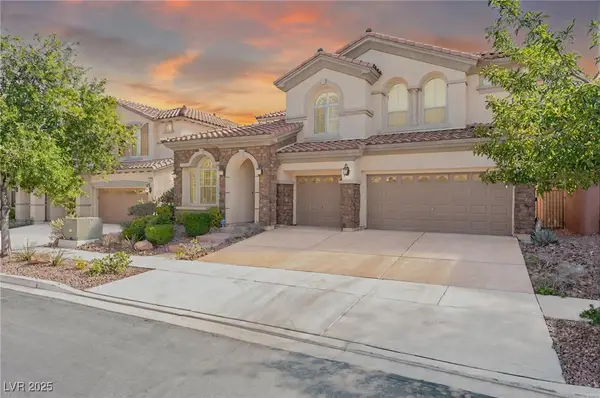 $875,000Active4 beds 3 baths2,910 sq. ft.
$875,000Active4 beds 3 baths2,910 sq. ft.11655 Suburban Road, Las Vegas, NV 89135
MLS# 2719844Listed by: PLATINUM REAL ESTATE PROF - New
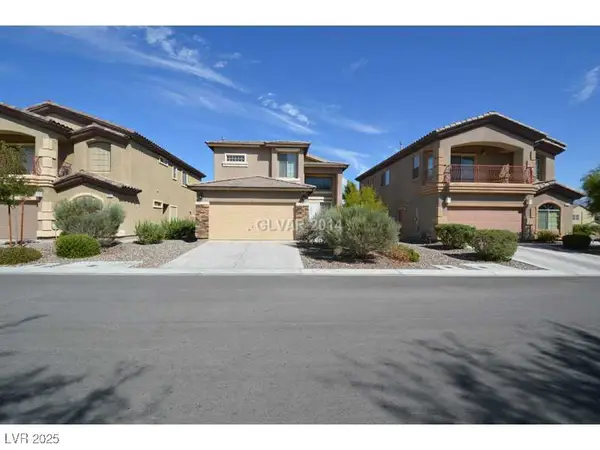 $415,000Active3 beds 3 baths1,751 sq. ft.
$415,000Active3 beds 3 baths1,751 sq. ft.8248 Ice Train Avenue, Las Vegas, NV 89131
MLS# 2719851Listed by: TRIUMPH PROPERTY MANAGEMENT CO - New
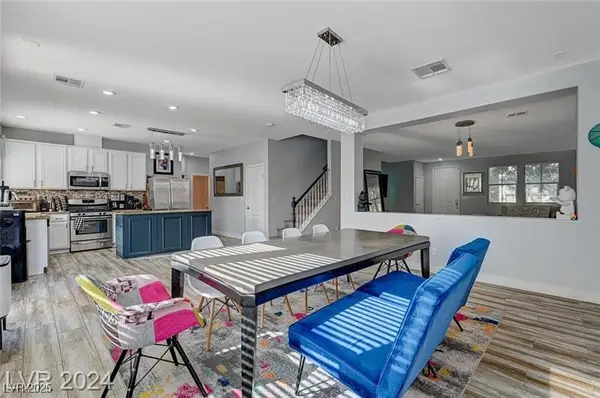 $599,000Active4 beds 3 baths2,943 sq. ft.
$599,000Active4 beds 3 baths2,943 sq. ft.791 Trumpington Court, Las Vegas, NV 89178
MLS# 2719870Listed by: LOVE LAS VEGAS REALTY - New
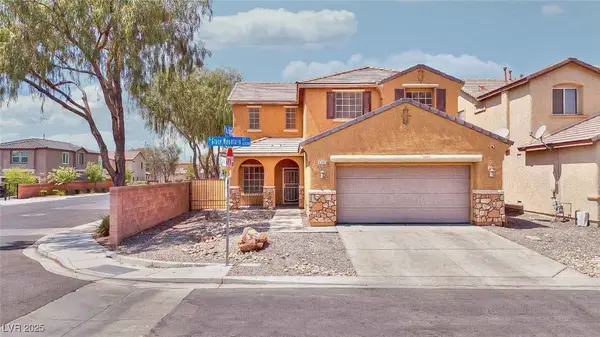 $430,000Active4 beds 3 baths2,229 sq. ft.
$430,000Active4 beds 3 baths2,229 sq. ft.6205 Grace Mountain Street, Las Vegas, NV 89115
MLS# 2719879Listed by: PERLA HERRERA REALTY
