9050 W Tropicana Avenue #1049, Las Vegas, NV 89147
Local realty services provided by:ERA Brokers Consolidated
Listed by: diane m. varney(702) 401-0307
Office: coldwell banker premier
MLS#:2733392
Source:GLVAR
Price summary
- Price:$355,000
- Price per sq. ft.:$220.09
- Monthly HOA dues:$375
About this home
***UNOBSTRUCTED STRIP AND CITY VEWS FROM 4TH FLOOR ROOFTOP DECK WITH FIREPLACE**Lock-and-leave luxury with jaw-dropping views! Sleek 3-story condo with attached garage in a gated community with pool, spa, & amenities—just blocks from the I-215 in the X-It complex. The showstopper is the 4th-floor rooftop deck with fireplace and unobstructed Strip, city, and mountain panoramas—rare and value-adding. Inside, natural light fills an open, easy-flow plan with window coverings throughout. The modern kitchen features a breakfast-bar island & opens to the main-level living/dining; a convenient 2nd en-suite bedroom is on ground level for guests or an office. The crown jewel is the spacious 3rd-floor primary retreat—one of only a few in the community—with an oversized bedroom plus a 10x10 walk-in closet & two additional closets, all inside the suite. Attached garage, low-maintenance living, & unbeatable access to the beltway—urban living with postcard-worthy views from your private rooftop deck!
Contact an agent
Home facts
- Year built:2015
- Listing ID #:2733392
- Added:95 day(s) ago
- Updated:February 10, 2026 at 11:59 AM
Rooms and interior
- Bedrooms:2
- Total bathrooms:3
- Full bathrooms:1
- Half bathrooms:1
- Living area:1,613 sq. ft.
Heating and cooling
- Cooling:Central Air, Electric
- Heating:Central, Gas
Structure and exterior
- Roof:Flat
- Year built:2015
- Building area:1,613 sq. ft.
Schools
- High school:Durango
- Middle school:Lawrence
- Elementary school:Hayes, Keith C. & Karen W.,Hayes, Keith C. & Karen
Utilities
- Water:Public
Finances and disclosures
- Price:$355,000
- Price per sq. ft.:$220.09
- Tax amount:$2,524
New listings near 9050 W Tropicana Avenue #1049
- New
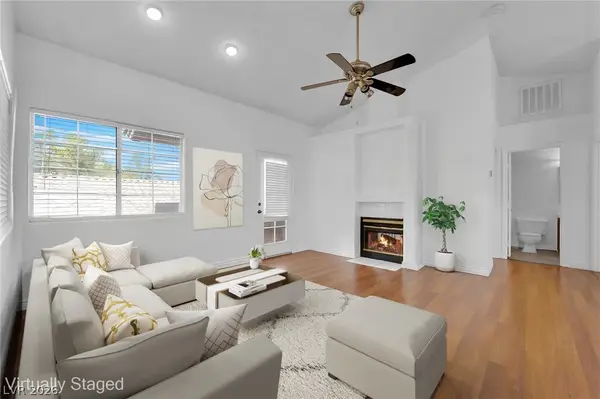 $205,000Active2 beds 2 baths976 sq. ft.
$205,000Active2 beds 2 baths976 sq. ft.1600 N Torrey Pines Drive #202, Las Vegas, NV 89108
MLS# 2755860Listed by: REALTY ONE GROUP, INC - New
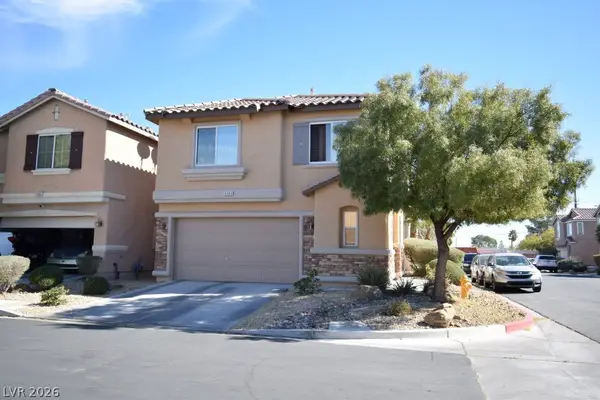 $395,000Active4 beds 3 baths1,740 sq. ft.
$395,000Active4 beds 3 baths1,740 sq. ft.5660 Orangeroot Court, Las Vegas, NV 89130
MLS# 2756915Listed by: REALTY ONE GROUP, INC - New
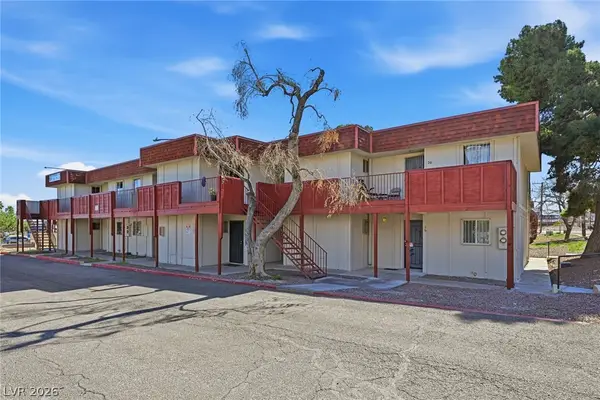 $120,000Active2 beds 2 baths862 sq. ft.
$120,000Active2 beds 2 baths862 sq. ft.5376 Swenson Street #20, Las Vegas, NV 89119
MLS# 2757046Listed by: EXP REALTY - New
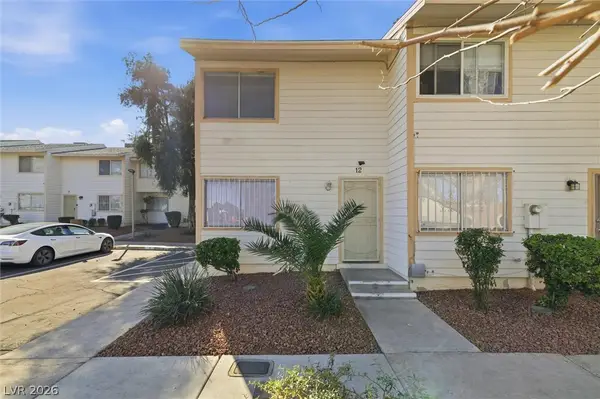 $189,900Active2 beds 2 baths928 sq. ft.
$189,900Active2 beds 2 baths928 sq. ft.4770 Topaz Street #13, Las Vegas, NV 89121
MLS# 2757047Listed by: HUNTINGTON & ELLIS, A REAL EST 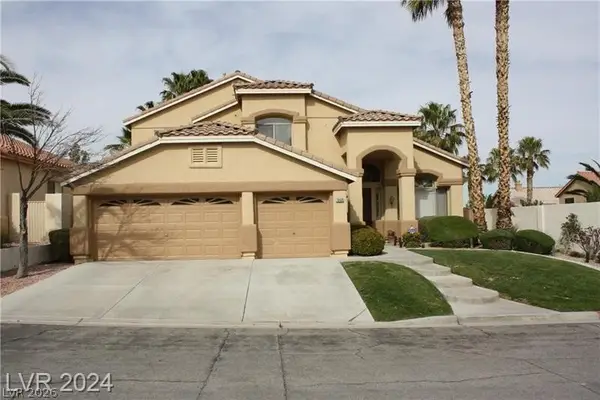 $925,000Pending4 beds 4 baths3,229 sq. ft.
$925,000Pending4 beds 4 baths3,229 sq. ft.10408 Carmel Mountain, Las Vegas, NV 89144
MLS# 2757009Listed by: BHHS NEVADA PROPERTIES- New
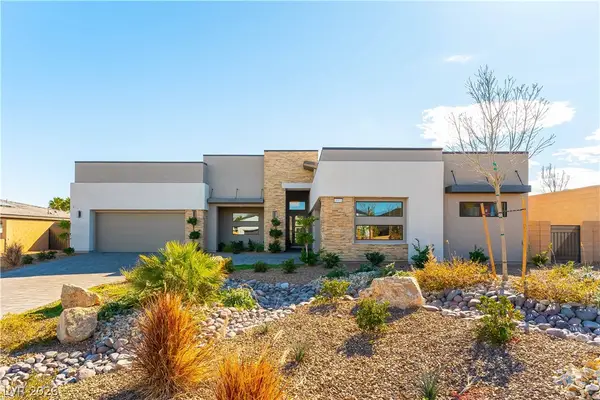 $1,400,000Active4 beds 4 baths4,210 sq. ft.
$1,400,000Active4 beds 4 baths4,210 sq. ft.9983 Fremantle Avenue, Las Vegas, NV 89149
MLS# 2749324Listed by: EXP REALTY - New
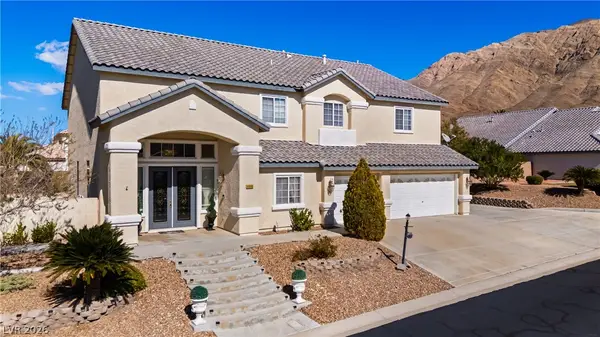 $850,000Active6 beds 4 baths4,058 sq. ft.
$850,000Active6 beds 4 baths4,058 sq. ft.6860 Historic Legacy Court, Las Vegas, NV 89110
MLS# 2753545Listed by: KELLER WILLIAMS MARKETPLACE - New
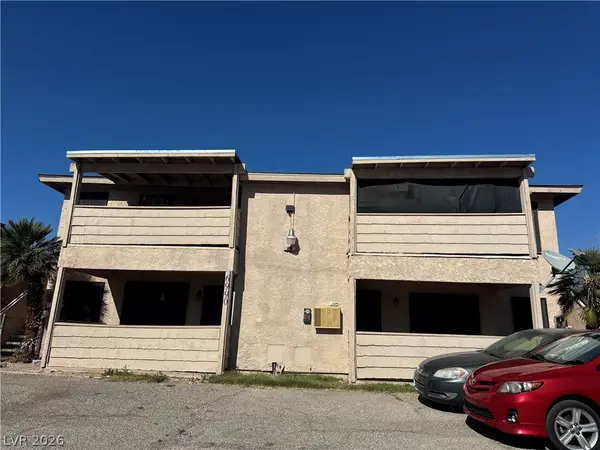 $750,000Active-- beds -- baths4,152 sq. ft.
$750,000Active-- beds -- baths4,152 sq. ft.6990 Dunsbach Way, Las Vegas, NV 89156
MLS# 2754780Listed by: EXECUTIVE REALTY SERVICES - New
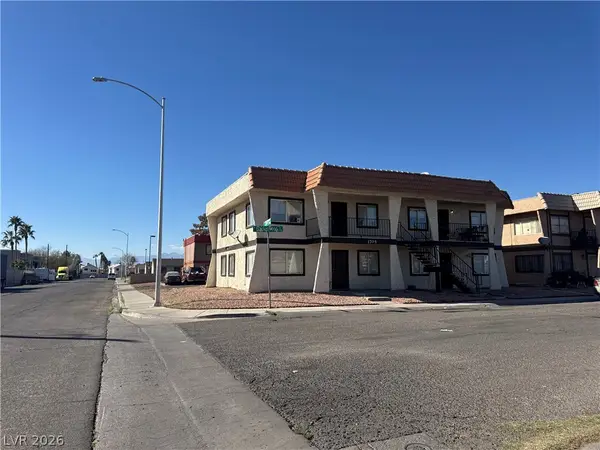 $750,000Active-- beds -- baths3,920 sq. ft.
$750,000Active-- beds -- baths3,920 sq. ft.1705 Breckenwood Court, Las Vegas, NV 89115
MLS# 2754781Listed by: EXECUTIVE REALTY SERVICES - New
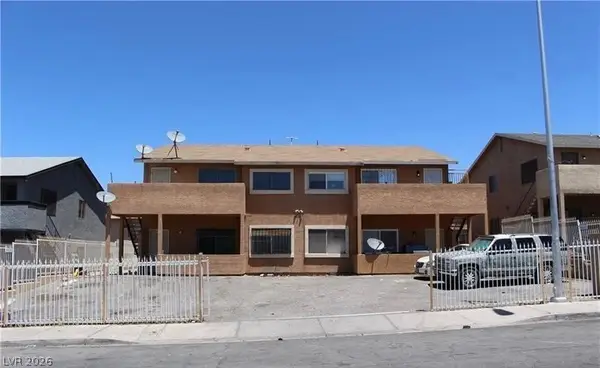 $650,000Active-- beds -- baths4,072 sq. ft.
$650,000Active-- beds -- baths4,072 sq. ft.6940 Hopkins Drive, Las Vegas, NV 89156
MLS# 2754784Listed by: EXECUTIVE REALTY SERVICES

