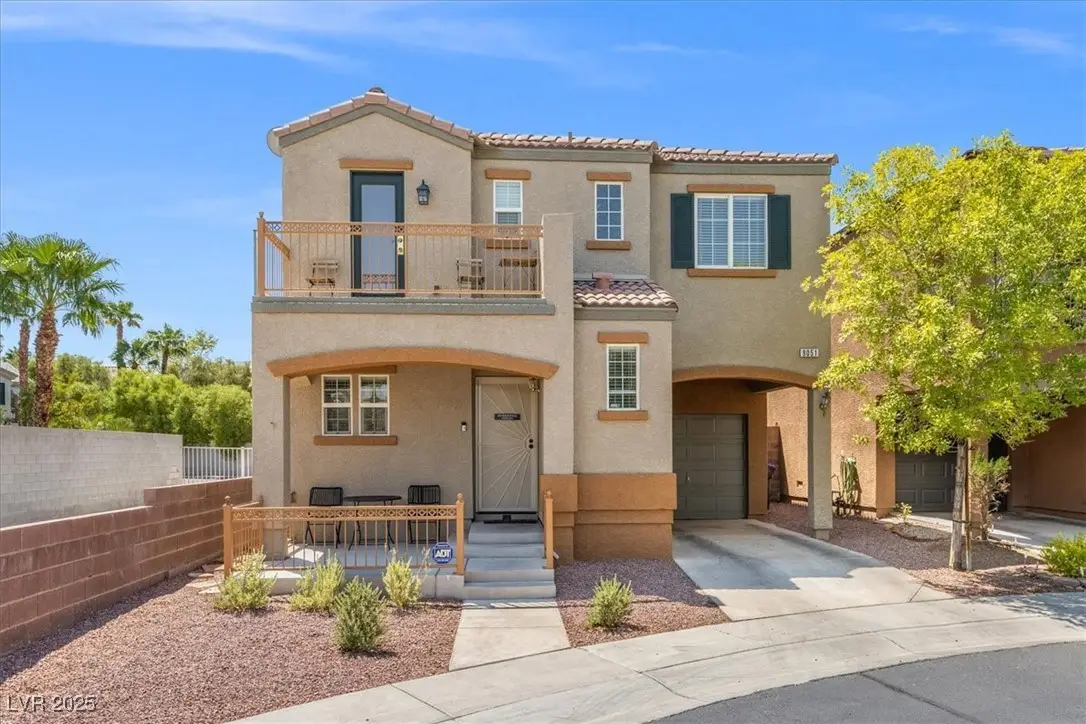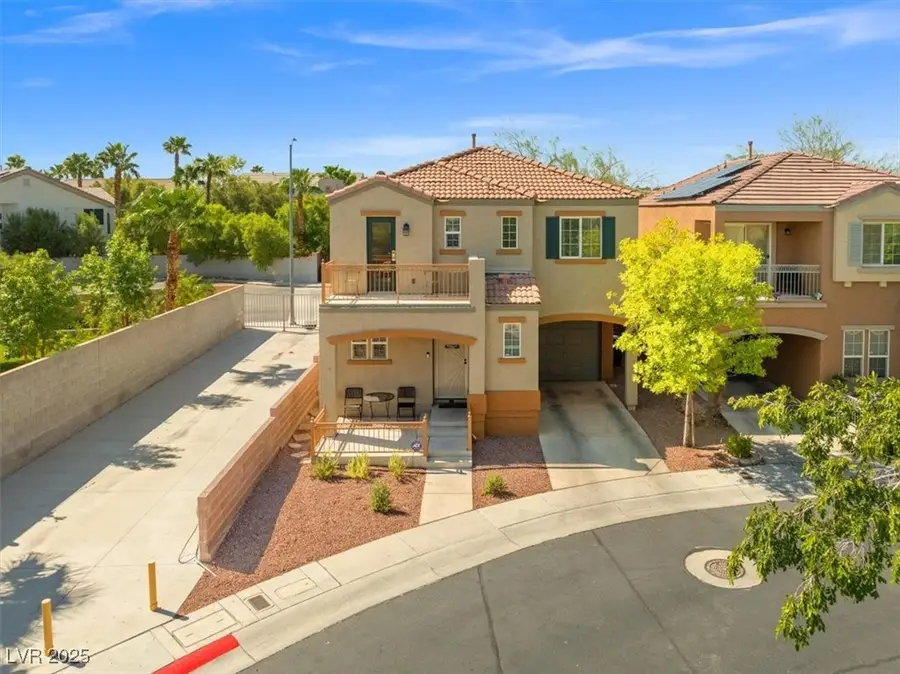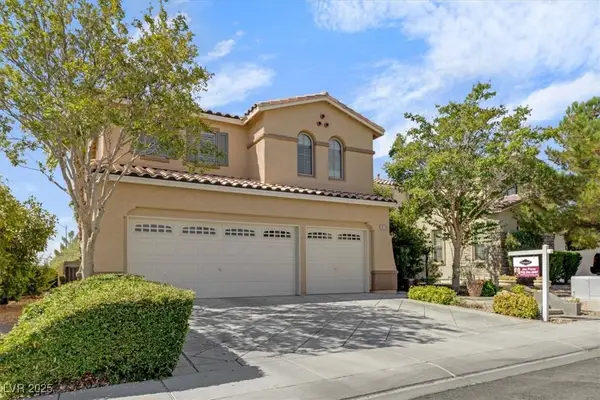9051 Audlington Avenue, Las Vegas, NV 89148
Local realty services provided by:ERA Brokers Consolidated



Listed by:matthew suiter(702) 339-6987
Office:bhhs nevada properties
MLS#:2710347
Source:GLVAR
Price summary
- Price:$369,999
- Price per sq. ft.:$266.19
- Monthly HOA dues:$90
About this home
WELCOME HOME!!! 9051 Audlington Avenue is truly ONE OF A KIND!! Too many features to list, MUST SEE IN PERSON!! Single Family Home for UNDER $400K!! Not only a CORNER LOT but ALSO one of the BIGGER LOTS in the Community. Very Low HOA Includes many amenities!! A Pet Park, Two Separate Pools, and Two Parks all for Only $90 a month? Now THAT is a deal! New water heater replaced in 2023. The Reverse Osmosis system is PAID OFF AND included! Finished and paved front yard and back, NO LANDSCAPING TO STRESS ABOUT! Balcony off of the primary bedroom with BREATHTAKING views! All bedrooms have deep closets but the Primary has a ROBUST walk in closet. MOVE IN READY with ALL appliances included! Washer and Dryer Upstairs, No need to haul laundry up and down stairs!! Conveniently located near many major attractions including the uncommons, Durango station, Southern Hills Hospital Medical Center, and MUCH MUCH more! Schedule a Showing Today!! Do NOT miss the chance to make this home yours!!
Contact an agent
Home facts
- Year built:2004
- Listing Id #:2710347
- Added:3 day(s) ago
- Updated:August 15, 2025 at 10:41 PM
Rooms and interior
- Bedrooms:3
- Total bathrooms:3
- Full bathrooms:2
- Half bathrooms:1
- Living area:1,390 sq. ft.
Heating and cooling
- Cooling:Central Air, Electric
- Heating:Central, Electric
Structure and exterior
- Roof:Shingle, Tile
- Year built:2004
- Building area:1,390 sq. ft.
- Lot area:0.05 Acres
Schools
- High school:Sierra Vista High
- Middle school:Faiss, Wilbur & Theresa
- Elementary school:Tanaka, Wayne N.,Tanaka, Wayne N.
Utilities
- Water:Public
Finances and disclosures
- Price:$369,999
- Price per sq. ft.:$266.19
- Tax amount:$1,318
New listings near 9051 Audlington Avenue
- New
 $430,000Active3 beds 2 baths1,151 sq. ft.
$430,000Active3 beds 2 baths1,151 sq. ft.3004 Binaggio Court, Las Vegas, NV 89141
MLS# 2704803Listed by: WARDLEY REAL ESTATE - New
 $550,000Active2 beds 2 baths1,804 sq. ft.
$550,000Active2 beds 2 baths1,804 sq. ft.8844 Sunny Mead Court, Las Vegas, NV 89134
MLS# 2704862Listed by: SIGNATURE REAL ESTATE GROUP - New
 $539,900Active4 beds 3 baths2,793 sq. ft.
$539,900Active4 beds 3 baths2,793 sq. ft.11233 Accademia Court, Las Vegas, NV 89141
MLS# 2709532Listed by: ENTERA REALTY LLC - New
 $1,500,000Active3 beds 3 baths4,655 sq. ft.
$1,500,000Active3 beds 3 baths4,655 sq. ft.21 Princeville Lane, Las Vegas, NV 89113
MLS# 2710559Listed by: EXP REALTY - New
 $535,000Active4 beds 3 baths1,759 sq. ft.
$535,000Active4 beds 3 baths1,759 sq. ft.9249 Shellmont Court, Las Vegas, NV 89148
MLS# 2710726Listed by: HUNTINGTON & ELLIS, A REAL EST - New
 $555,000Active4 beds 3 baths2,722 sq. ft.
$555,000Active4 beds 3 baths2,722 sq. ft.9779 W Diablo Drive, Las Vegas, NV 89148
MLS# 2710939Listed by: CENTENNIAL REAL ESTATE - New
 $459,000Active3 beds 3 baths1,734 sq. ft.
$459,000Active3 beds 3 baths1,734 sq. ft.7596 Eastham Bay Avenue, Las Vegas, NV 89179
MLS# 2710969Listed by: CORNEL REALTY LLC - New
 $400,000Active3 beds 3 baths1,656 sq. ft.
$400,000Active3 beds 3 baths1,656 sq. ft.7412 Jacaranda Leaf Street, Las Vegas, NV 89139
MLS# 2710998Listed by: BHHS NEVADA PROPERTIES - New
 $617,990Active4 beds 3 baths2,605 sq. ft.
$617,990Active4 beds 3 baths2,605 sq. ft.9969 Ruby Dome Avenue, Las Vegas, NV 89178
MLS# 2711258Listed by: REAL ESTATE CONSULTANTS OF NV - New
 $406,000Active3 beds 2 baths1,358 sq. ft.
$406,000Active3 beds 2 baths1,358 sq. ft.6812 White Sands Avenue, Las Vegas, NV 89145
MLS# 2711272Listed by: AHP REALTY LLC
