9053 Opus Drive, Las Vegas, NV 89117
Local realty services provided by:ERA Brokers Consolidated
Listed by: natalya kattau(702) 249-0211
Office: coldwell banker premier
MLS#:2722099
Source:GLVAR
Price summary
- Price:$1,198,000
- Price per sq. ft.:$395.51
- Monthly HOA dues:$369
About this home
Tucked within the exclusive gates of Canyon Gate, this elegant golf villa embodies the allure of a European retreat with the ease of modern living. From the moment you arrive, the charming Italian-inspired street, gated entry, and private courtyard create an unforgettable experience.
Inside, a recently remodeled coastal design brings light and warmth throughout the home. The heart of the residence is a beautifully reimagined living room with a fireplace and beautiful views, kitchen with custom finishes, a cozy breakfast nook, and seamless flow into the den and library.
Upstairs, the primary suite is a sanctuary with its own balcony overlooking sweeping golf-course views. Spacious secondary bedrooms with baths.
Outdoors, resort-style living comes to life with a covered patio, sparkling pool, and panoramic vistas across the greens—ideal for both intimate evenings and grand entertaining.
Contact an agent
Home facts
- Year built:1996
- Listing ID #:2722099
- Added:62 day(s) ago
- Updated:December 17, 2025 at 02:06 PM
Rooms and interior
- Bedrooms:3
- Total bathrooms:3
- Full bathrooms:2
- Half bathrooms:1
- Living area:3,029 sq. ft.
Heating and cooling
- Cooling:Central Air, Electric
- Heating:Central, Gas
Structure and exterior
- Roof:Tile
- Year built:1996
- Building area:3,029 sq. ft.
- Lot area:0.14 Acres
Schools
- High school:Bonanza
- Middle school:Johnson Walter
- Elementary school:Ober, D'Vorre & Hal,Ober, D'Vorre & Hal
Utilities
- Water:Public
Finances and disclosures
- Price:$1,198,000
- Price per sq. ft.:$395.51
- Tax amount:$6,526
New listings near 9053 Opus Drive
- New
 $250,000Active3 beds 3 baths1,711 sq. ft.
$250,000Active3 beds 3 baths1,711 sq. ft.3909 Rhine Way, Las Vegas, NV 89108
MLS# 2742393Listed by: REALTY ONE GROUP, INC - New
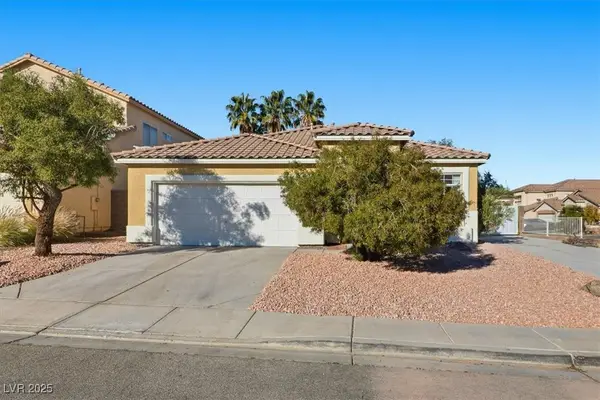 $530,000Active3 beds 2 baths1,846 sq. ft.
$530,000Active3 beds 2 baths1,846 sq. ft.7842 Nookfield Drive, Las Vegas, NV 89147
MLS# 2742180Listed by: VERTEX REALTY & PROPERTY MANAG - New
 $440,000Active4 beds 3 baths1,658 sq. ft.
$440,000Active4 beds 3 baths1,658 sq. ft.7009 Fenway Avenue, Las Vegas, NV 89147
MLS# 2742438Listed by: SIGNATURE REAL ESTATE GROUP - New
 $430,000Active3 beds 3 baths1,770 sq. ft.
$430,000Active3 beds 3 baths1,770 sq. ft.3580 Tobel Springs Drive, Las Vegas, NV 89129
MLS# 2742458Listed by: TRI-STAR REALTY LLC - New
 $750,000Active4 beds 3 baths2,535 sq. ft.
$750,000Active4 beds 3 baths2,535 sq. ft.10855 Fintry Hills Street, Las Vegas, NV 89141
MLS# 2742476Listed by: SERHANT - New
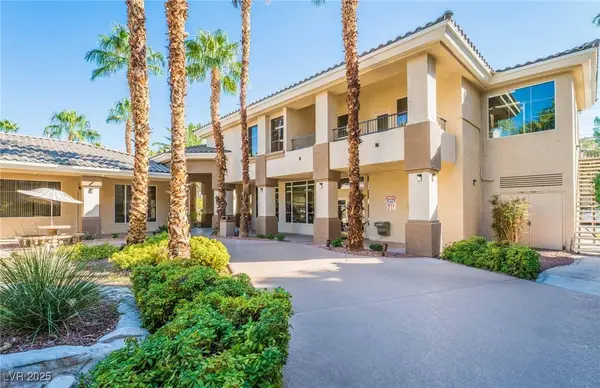 $244,000Active2 beds 2 baths1,278 sq. ft.
$244,000Active2 beds 2 baths1,278 sq. ft.7159 S Durango Drive #203, Las Vegas, NV 89113
MLS# 2742336Listed by: PLATINUM REAL ESTATE PROF - New
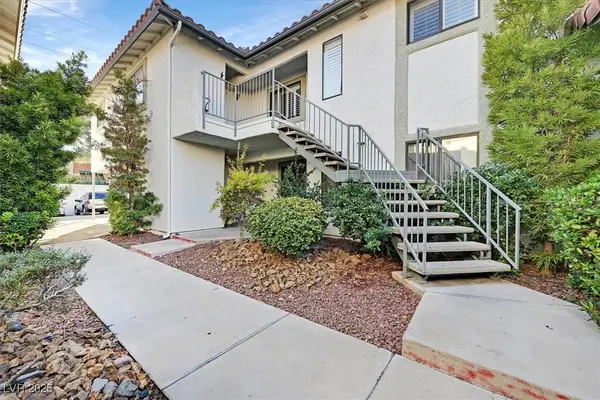 $215,000Active2 beds 2 baths996 sq. ft.
$215,000Active2 beds 2 baths996 sq. ft.6737 W Charleston Boulevard #2, Las Vegas, NV 89146
MLS# 2741453Listed by: THE AGENCY LAS VEGAS - New
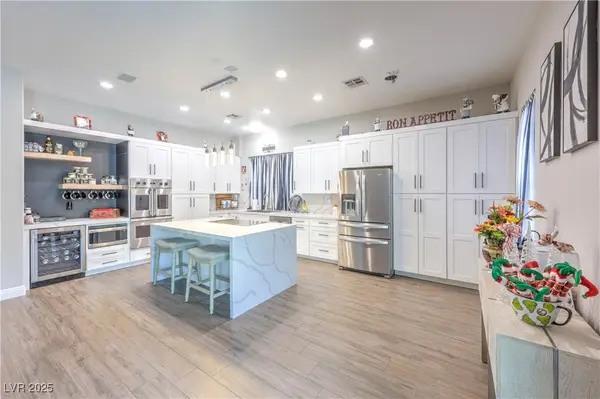 $730,000Active3 beds 2 baths2,234 sq. ft.
$730,000Active3 beds 2 baths2,234 sq. ft.3747 Broadmead Street, Las Vegas, NV 89147
MLS# 2741632Listed by: KELLER WILLIAMS MARKETPLACE - New
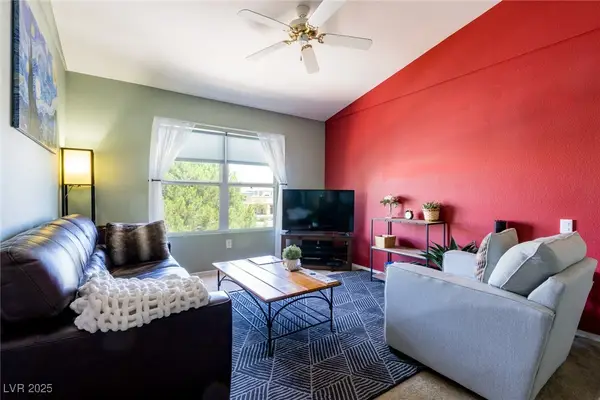 $249,000Active2 beds 2 baths1,046 sq. ft.
$249,000Active2 beds 2 baths1,046 sq. ft.7255 W Sunset Road #2030, Las Vegas, NV 89113
MLS# 2741961Listed by: KELLER WILLIAMS MARKETPLACE - New
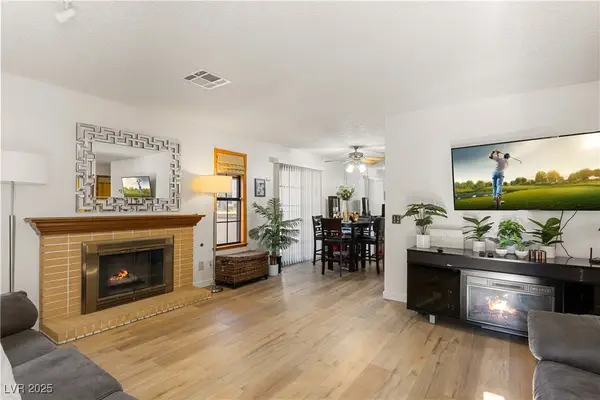 $215,000Active2 beds 2 baths1,013 sq. ft.
$215,000Active2 beds 2 baths1,013 sq. ft.6663 W Tropicana Avenue #104, Las Vegas, NV 89103
MLS# 2742229Listed by: KELLER WILLIAMS MARKETPLACE
