9079 Cedar Door Avenue, Las Vegas, NV 89148
Local realty services provided by:ERA Brokers Consolidated
Listed by: shelly m. seebeckshelly@shellyseebeck.com
Office: keller williams realty las veg
MLS#:2718182
Source:GLVAR
Price summary
- Price:$485,000
- Price per sq. ft.:$194.86
- Monthly HOA dues:$80
About this home
Spacious 5-bedroom home in popular Southwest Las Vegas! Features 2 large lofts, 3.5 baths and an open-concept great room with updated kitchen and stainless steel appliances. Large eat-in kitchen and extra patio dining just outside the kitchen patio doors. Luxury vinyl flooring throughout the first floor. Downstairs Master Bedroom is spacious with large primary ensuite including dual sinks, separate shower and soaking tub. Second Floor has a large loft, 3 more bedrooms (some with walk-in closets) and a hall bath with dual sinks. Extra storage for linens and personal items too! Third floor has an additional loft/den area great for a hobby room/game room/crafts/office/workout area...you name it! Or use the 3rd level as a separate apartment that is equipped with the 5th bedroom, the large loft and another full bath. Backyard is finished with turf and ready for all the fun!
Contact an agent
Home facts
- Year built:2007
- Listing ID #:2718182
- Added:73 day(s) ago
- Updated:December 17, 2025 at 11:38 AM
Rooms and interior
- Bedrooms:5
- Total bathrooms:4
- Full bathrooms:3
- Half bathrooms:1
- Living area:2,489 sq. ft.
Heating and cooling
- Cooling:Central Air, Electric
- Heating:Central, Gas, Multiple Heating Units
Structure and exterior
- Roof:Tile
- Year built:2007
- Building area:2,489 sq. ft.
- Lot area:0.08 Acres
Schools
- High school:Sierra Vista High
- Middle school:Faiss, Wilbur & Theresa
- Elementary school:Snyder, Don and Dee,Snyder, Don and Dee
Utilities
- Water:Public
Finances and disclosures
- Price:$485,000
- Price per sq. ft.:$194.86
- Tax amount:$2,799
New listings near 9079 Cedar Door Avenue
- New
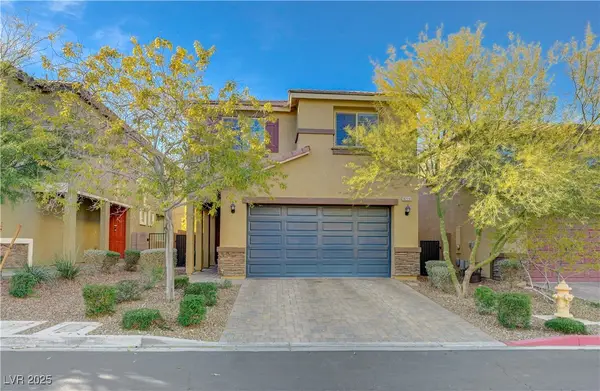 $450,000Active4 beds 3 baths1,937 sq. ft.
$450,000Active4 beds 3 baths1,937 sq. ft.9229 Fire Rose Street, Las Vegas, NV 89178
MLS# 2740998Listed by: REAL BROKER LLC - New
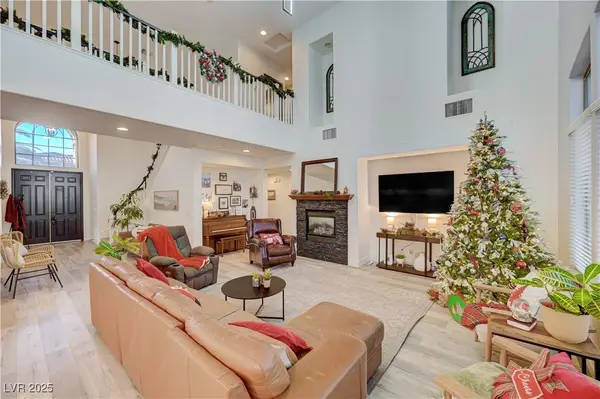 $690,000Active6 beds 4 baths3,545 sq. ft.
$690,000Active6 beds 4 baths3,545 sq. ft.8810 Arroyo Azul Street, Las Vegas, NV 89131
MLS# 2741813Listed by: KELLER WILLIAMS MARKETPLACE - New
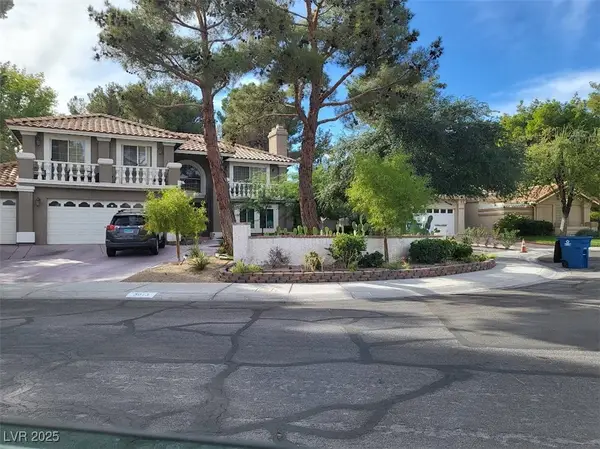 $925,000Active5 beds 4 baths3,557 sq. ft.
$925,000Active5 beds 4 baths3,557 sq. ft.3013 Ocean Port Drive, Las Vegas, NV 89117
MLS# 2742252Listed by: SIGNATURE REAL ESTATE GROUP - New
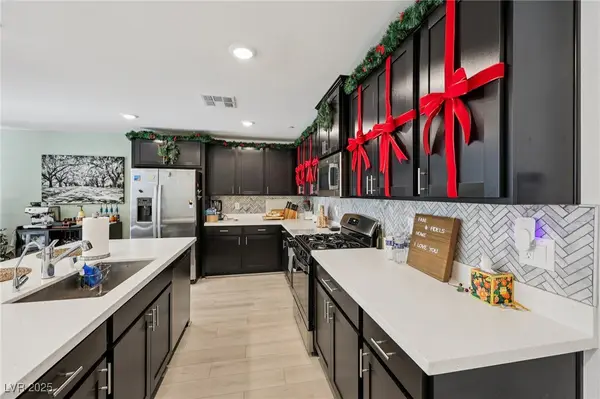 $415,000Active2 beds 3 baths1,830 sq. ft.
$415,000Active2 beds 3 baths1,830 sq. ft.9649 Oliver Hills Avenue, Las Vegas, NV 89143
MLS# 2742334Listed by: SCOFIELD GROUP LLC - New
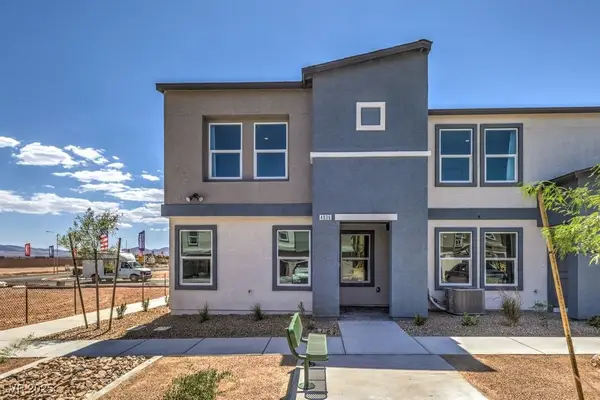 $395,990Active3 beds 3 baths1,410 sq. ft.
$395,990Active3 beds 3 baths1,410 sq. ft.4993 Hunter Mesa Avenue #Lot 173, Las Vegas, NV 89139
MLS# 2742398Listed by: D R HORTON INC - New
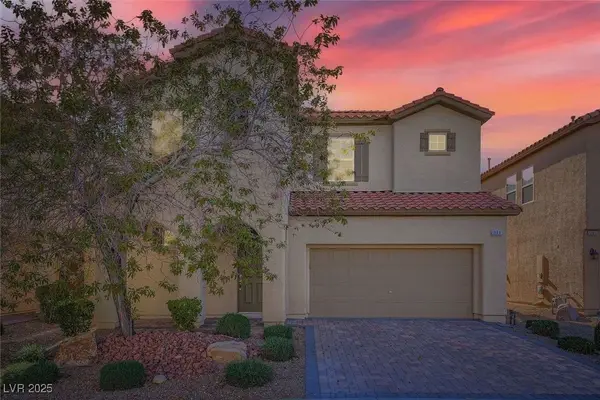 $569,888Active4 beds 4 baths2,651 sq. ft.
$569,888Active4 beds 4 baths2,651 sq. ft.371 Botanic Gardens Drive, Las Vegas, NV 89148
MLS# 2742400Listed by: CONGRESS REALTY - New
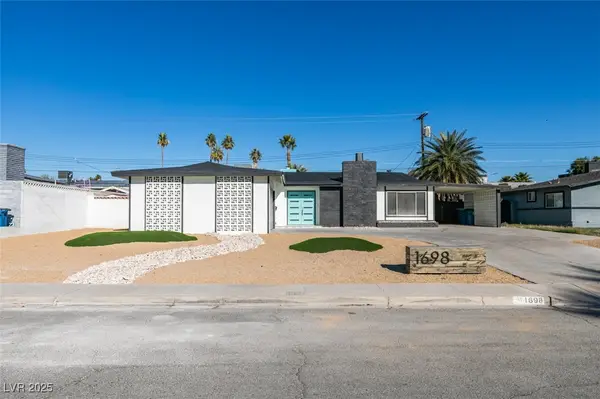 $500,000Active3 beds 2 baths1,890 sq. ft.
$500,000Active3 beds 2 baths1,890 sq. ft.1698 Silver Mesa Way, Las Vegas, NV 89169
MLS# 2742410Listed by: LEGACY REAL ESTATE GROUP - New
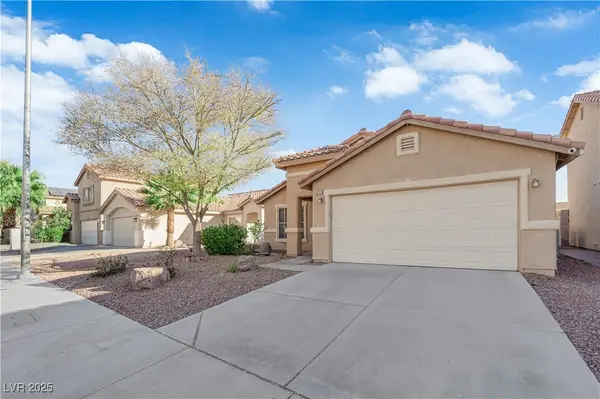 $450,000Active3 beds 2 baths1,410 sq. ft.
$450,000Active3 beds 2 baths1,410 sq. ft.6216 Autumn Creek Drive, Las Vegas, NV 89130
MLS# 2742190Listed by: SCOFIELD GROUP LLC - New
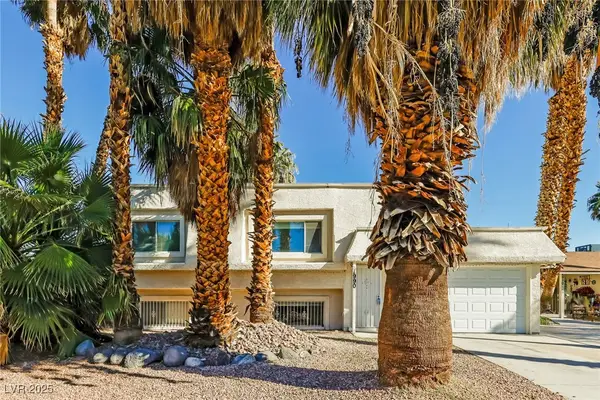 $430,000Active4 beds 2 baths2,108 sq. ft.
$430,000Active4 beds 2 baths2,108 sq. ft.1990 Cobra Court, Las Vegas, NV 89142
MLS# 2742199Listed by: LAS VEGAS REALTY LLC - New
 $440,000Active3 beds 3 baths2,224 sq. ft.
$440,000Active3 beds 3 baths2,224 sq. ft.6106 Scarlet Leaf Street, Las Vegas, NV 89148
MLS# 2742283Listed by: OPENDOOR BROKERAGE LLC
