9101 Alta Drive #502, Las Vegas, NV 89145
Local realty services provided by:ERA Brokers Consolidated
Listed by: randall j. char(702) 544-0384
Office: las vegas sotheby's int'l
MLS#:2644135
Source:GLVAR
Price summary
- Price:$2,275,000
- Price per sq. ft.:$589.99
- Monthly HOA dues:$3,768
About this home
Step into this exquisite 3-bed, 3.5-bath Las Vegas residence, a true masterpiece featuring a formal dining room and versatile den/office. Expansive windows showcase breathtaking views of the Strip, city, and mountains, while two generous terraces invite elegant entertaining or serene relaxation. The gourmet chef’s kitchen boasts a wet bar, three Viking ovens, and a six-burner Viking stove. Retreat to the lavish primary suite, complete with a jetted tub, steam shower, and dual walk-in closets. Guest suites offer private baths and terrace access for a refined experience. One Queensridge Place provides unparalleled resort-style amenities, including a coffee bar, outdoor pool, spa, indoor lap pool, poker room, wine cellar, theater, conference room, fitness center, Pilates/yoga studio, Roman spa, steam showers, sauna, resident casitas, private elevator, valet, concierge, and an enclosed two-car garage—all within a prestigious guard-gated community. Experience the pinnacle of luxury living.
Contact an agent
Home facts
- Year built:2006
- Listing ID #:2644135
- Added:352 day(s) ago
- Updated:December 24, 2025 at 11:49 AM
Rooms and interior
- Bedrooms:3
- Total bathrooms:4
- Full bathrooms:2
- Half bathrooms:1
- Living area:3,856 sq. ft.
Heating and cooling
- Cooling:Electric, High Effciency
- Heating:Central, Electric
Structure and exterior
- Year built:2006
- Building area:3,856 sq. ft.
Schools
- High school:Palo Verde
- Middle school:Rogich Sig
- Elementary school:Bonner, John W.,Bonner, John W.
Finances and disclosures
- Price:$2,275,000
- Price per sq. ft.:$589.99
- Tax amount:$15,463
New listings near 9101 Alta Drive #502
- New
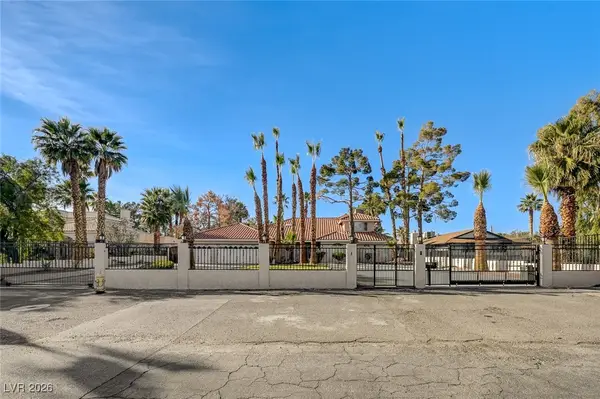 $1,098,000Active5 beds 4 baths3,004 sq. ft.
$1,098,000Active5 beds 4 baths3,004 sq. ft.2955 El Camino Road, Las Vegas, NV 89146
MLS# 2742858Listed by: COLDWELL BANKER PREMIER - New
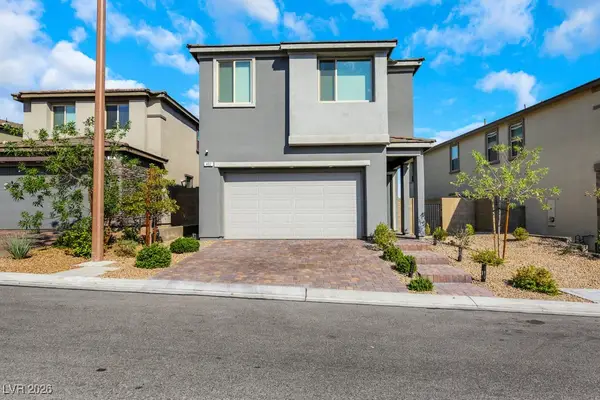 $850,000Active4 beds 3 baths2,077 sq. ft.
$850,000Active4 beds 3 baths2,077 sq. ft.402 Purple Sandpiper Street, Las Vegas, NV 89138
MLS# 2744112Listed by: REALTY ONE GROUP, INC - New
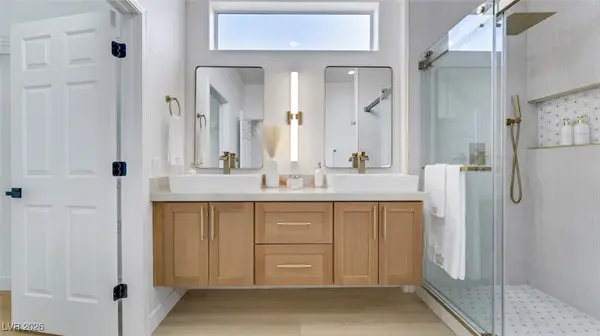 $595,000Active2 beds 2 baths1,668 sq. ft.
$595,000Active2 beds 2 baths1,668 sq. ft.3013 Abercorn Drive, Las Vegas, NV 89134
MLS# 2744314Listed by: KING REALTY GROUP - New
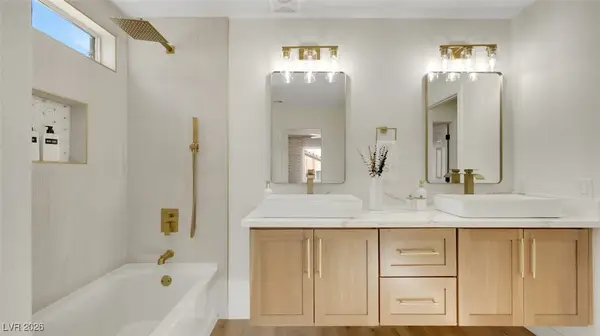 $595,000Active5 beds 4 baths1,996 sq. ft.
$595,000Active5 beds 4 baths1,996 sq. ft.10410 Kepler Cascades Street, Las Vegas, NV 89141
MLS# 2744315Listed by: KING REALTY GROUP - New
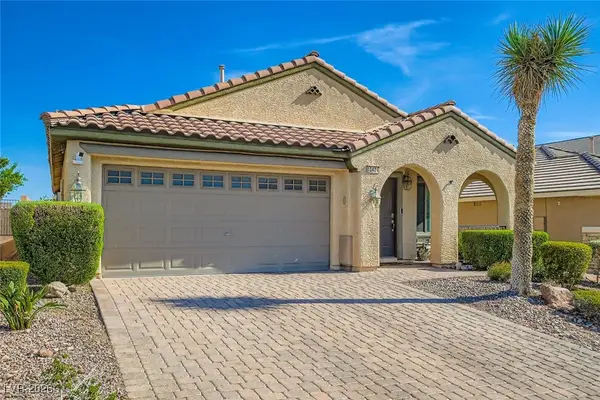 $478,900Active3 beds 2 baths1,746 sq. ft.
$478,900Active3 beds 2 baths1,746 sq. ft.10424 Burkehaven Avenue, Las Vegas, NV 89166
MLS# 2744358Listed by: COMPASS REALTY & MANAGEMENT - New
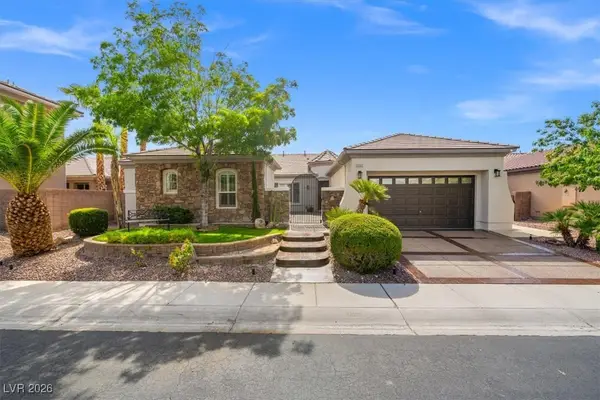 $839,000Active4 beds 4 baths3,091 sq. ft.
$839,000Active4 beds 4 baths3,091 sq. ft.8560 Grand Palms Circle, Las Vegas, NV 89131
MLS# 2744300Listed by: REAL BROKER LLC - New
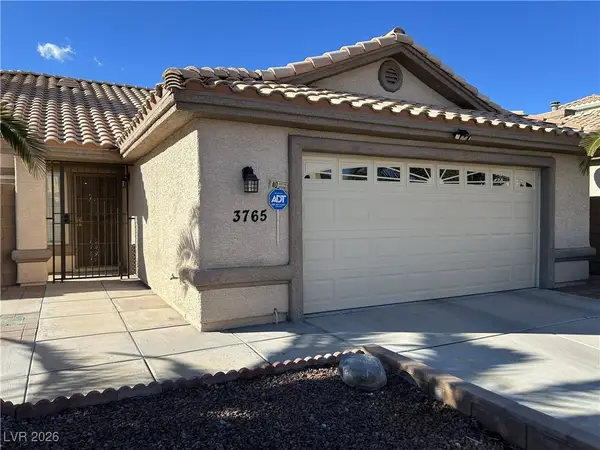 $539,168Active3 beds 2 baths1,461 sq. ft.
$539,168Active3 beds 2 baths1,461 sq. ft.3765 Grand Viewpoint Court, Las Vegas, NV 89147
MLS# 2743732Listed by: REALTY 360 - New
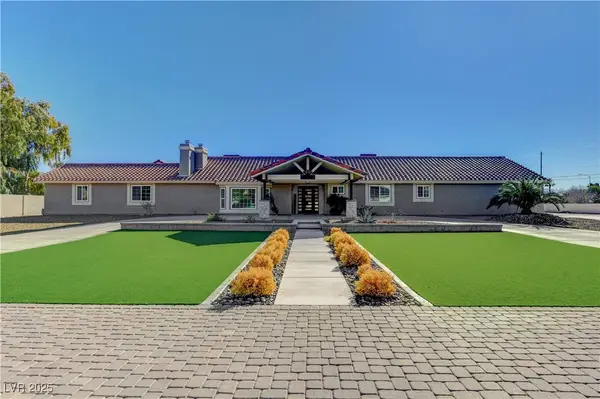 $1,890,000Active3 beds 4 baths4,202 sq. ft.
$1,890,000Active3 beds 4 baths4,202 sq. ft.6791 Via Provenza Avenue, Las Vegas, NV 89131
MLS# 2744021Listed by: ELITE REALTY - New
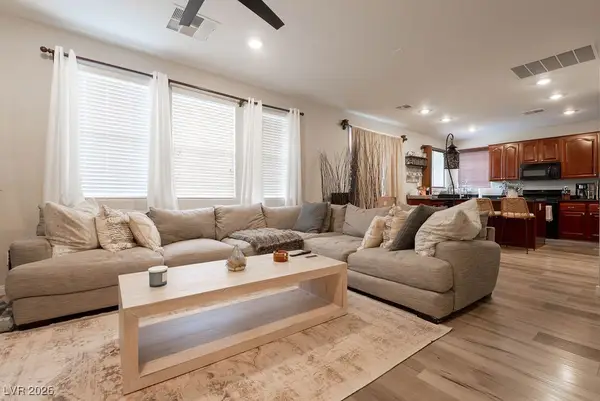 $500,000Active3 beds 3 baths2,255 sq. ft.
$500,000Active3 beds 3 baths2,255 sq. ft.11188 Hickory Glen Street, Las Vegas, NV 89179
MLS# 2744265Listed by: DESERT CITY REALTY & PROPERTY - New
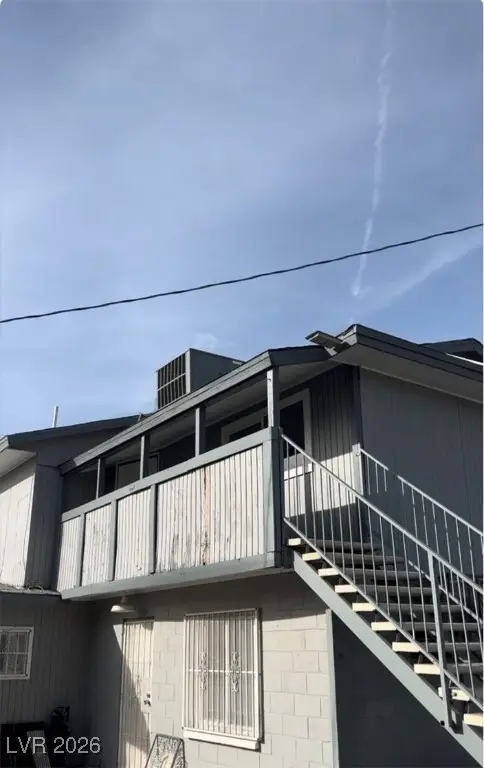 $510,000Active-- beds -- baths1,982 sq. ft.
$510,000Active-- beds -- baths1,982 sq. ft.706 Dike Lane, Las Vegas, NV 89106
MLS# 2744294Listed by: SMG REALTY
