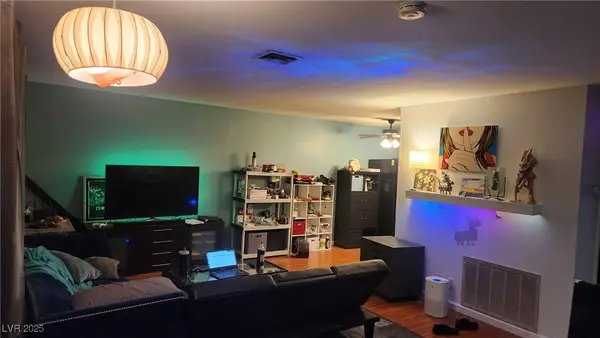9116 Alpine Grove Avenue #102, Las Vegas, NV 89149
Local realty services provided by:ERA Brokers Consolidated
Listed by: heidi winston702-360-2030
Office: re/max central
MLS#:2735604
Source:GLVAR
Price summary
- Price:$310,000
- Price per sq. ft.:$218.46
- Monthly HOA dues:$220
About this home
Lovely Townhome in Centennial Hills with 3 bedrooms, 2.5 baths, 2 car garage & a YARD*Original owner*Featuring a BRIGHT & OPEN layout*Two-Tone paint*Carpet & Tile flooring*Spacious kitchen offers CORIAN counters, Oak Cabinets, pantry, tile flooring, white appliances, FRIDGE included*Breakfast Bar*2023 NEW HVAC & Furnace*The spacious GREAT ROOM area flows nicely between the Dining area, Kitchen & Patio!*3 bedrooms upstairs with 2 Bathrooms*Mountain Views from Bedrooms*Laundry closet upstairs with NEWER Washer & Dryer included*Primary offers Walk-In closet & Ensuite*Primary Bath offers Dual sinks, Adult height & Shower*Intimate yard offers patio, desert landscape with tree & shrubs*Private yard*Desirable community that is GATED and offers a Swimming Pool, SPA & landscaped grounds*NEWER Water Heater*Great location with shopping, Dining, PARKS & Freeway access close by*Both the 215 Beltway & the 11 or 95*
Contact an agent
Home facts
- Year built:2005
- Listing ID #:2735604
- Added:1 day(s) ago
- Updated:November 18, 2025 at 05:42 AM
Rooms and interior
- Bedrooms:3
- Total bathrooms:3
- Full bathrooms:2
- Half bathrooms:1
- Living area:1,419 sq. ft.
Heating and cooling
- Cooling:Central Air, Electric
- Heating:Central, Gas
Structure and exterior
- Roof:Pitched, Tile
- Year built:2005
- Building area:1,419 sq. ft.
- Lot area:0.06 Acres
Schools
- High school:Arbor View
- Middle school:Escobedo Edmundo
- Elementary school:Thorpe, Jim,Thorpe, Jim
Utilities
- Water:Public
Finances and disclosures
- Price:$310,000
- Price per sq. ft.:$218.46
- Tax amount:$1,037
New listings near 9116 Alpine Grove Avenue #102
- New
 $229,900Active2 beds 2 baths924 sq. ft.
$229,900Active2 beds 2 baths924 sq. ft.1028 Willow Tree Drive #D, Las Vegas, NV 89128
MLS# 2735786Listed by: PETRA REALTY GROUP - New
 $200,000Active2 beds 3 baths1,320 sq. ft.
$200,000Active2 beds 3 baths1,320 sq. ft.652 Greenbriar Townhouse Way, Las Vegas, NV 89121
MLS# 2735933Listed by: EXP REALTY - New
 $265,000Active3 beds 2 baths1,180 sq. ft.
$265,000Active3 beds 2 baths1,180 sq. ft.6955 N Durango Drive #1041, Las Vegas, NV 89149
MLS# 2735928Listed by: LIGHTHOUSE HOMES AND PROPERTY - New
 $430,000Active4 beds 3 baths1,887 sq. ft.
$430,000Active4 beds 3 baths1,887 sq. ft.3008 Merritt Avenue, Las Vegas, NV 89102
MLS# 2734751Listed by: SIGNATURE REAL ESTATE GROUP - New
 $480,000Active5 beds 3 baths2,896 sq. ft.
$480,000Active5 beds 3 baths2,896 sq. ft.4400 Dunlap Crossing Street, Las Vegas, NV 89129
MLS# 2735265Listed by: SIMPLY VEGAS - New
 $495,000Active3 beds 2 baths1,946 sq. ft.
$495,000Active3 beds 2 baths1,946 sq. ft.4741 Leg Horn Court, Las Vegas, NV 89147
MLS# 2735743Listed by: VEGAS PRO REALTY LLC - New
 $198,000Active2 beds 2 baths935 sq. ft.
$198,000Active2 beds 2 baths935 sq. ft.2051 Hussium Hills Street #101, Las Vegas, NV 89108
MLS# 2735923Listed by: LIGHTHOUSE HOMES AND PROPERTY - New
 $234,900Active2 beds 2 baths1,056 sq. ft.
$234,900Active2 beds 2 baths1,056 sq. ft.1419 Santa Margarita Street #D, Las Vegas, NV 89146
MLS# 2715760Listed by: REALTY ONE GROUP, INC - New
 $400,000Active3 beds 3 baths1,558 sq. ft.
$400,000Active3 beds 3 baths1,558 sq. ft.9509 Crooked Wood Avenue, Las Vegas, NV 89148
MLS# 2735884Listed by: JOHN GRIFFITH REALTY
