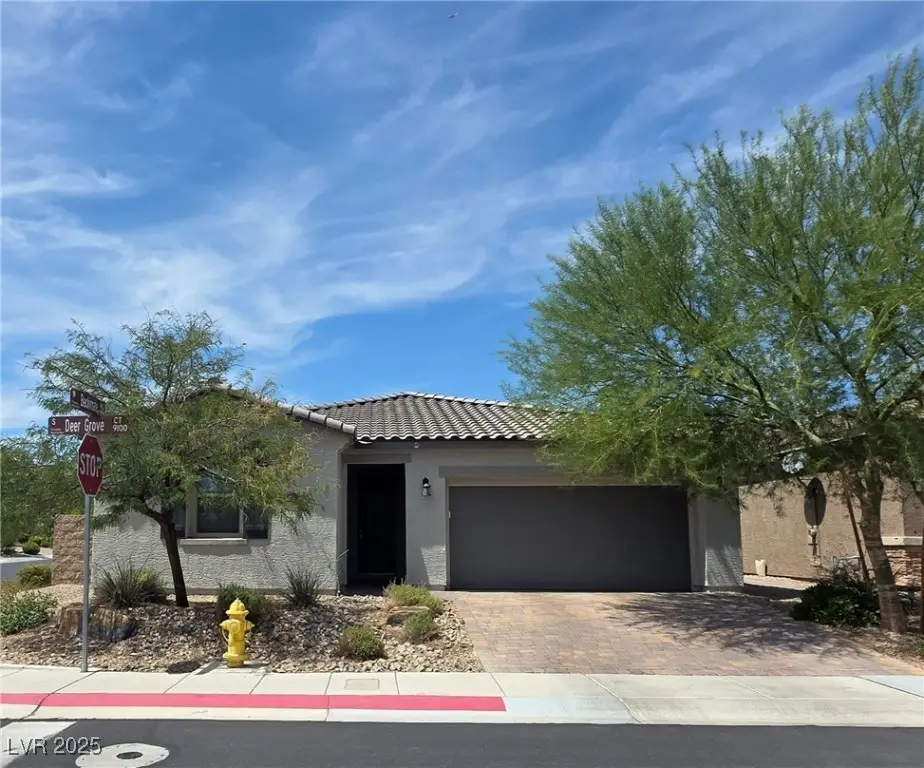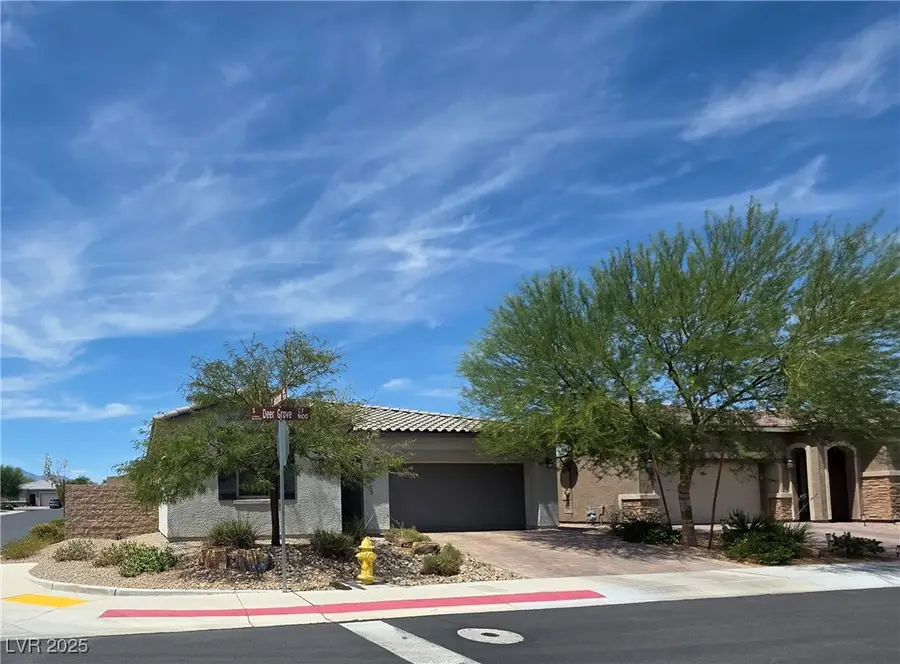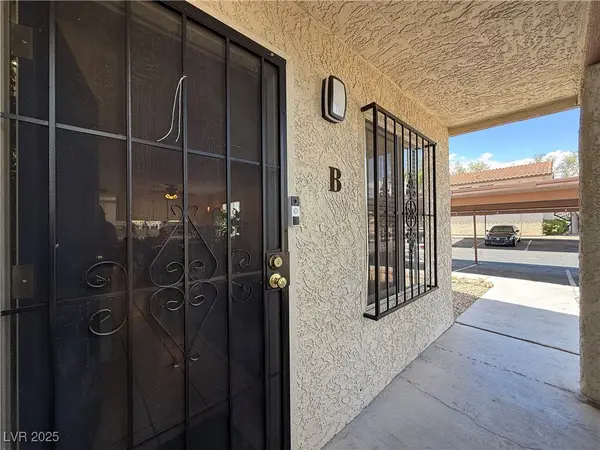9125 Deer Grove Court, Las Vegas, NV 89113
Local realty services provided by:ERA Brokers Consolidated


9125 Deer Grove Court,Las Vegas, NV 89113
$634,900
- 3 Beds
- 2 Baths
- 1,989 sq. ft.
- Single family
- Active
Listed by:justin m. goodman(702) 353-9292
Office:evolve realty
MLS#:2712013
Source:GLVAR
Price summary
- Price:$634,900
- Price per sq. ft.:$319.21
- Monthly HOA dues:$62
About this home
Gorgeous, like new, All single story gated community 2019 built*Corner lot & Cul-De-Sac*Upgrades galore*Open floor plan flows
easily from kitchen to great room for entertaining, with huge office or den*Large center-meet (2 panel) sliding doors at great
room*10' ceilings & 8' doors throughout*Beautiful Waterproof Luxury Rigid Core Vinyl Plank and upgraded carpet throughout*
Contemporary shaker style cabinets w/crown moulding, door hardware*Custom
Granite counter tops in kitchen and island with backsplash* Stainless steel
appliances package with refrigerator included*Large walk in pantry*
Stylish lighting and ceiling fans in every room*Luxurious master bath includes walk in shower*Inviting
professionally landscaped backyard with extended patio cover, artificial low maintenance turf, multiple
fans, and cozy SPA for hanging out*Why
wait 6 to 8 month for a new build when you can have this turn key home. Super Walmart, restaurants, parks & rec minutes away.
Contact an agent
Home facts
- Year built:2019
- Listing Id #:2712013
- Added:1 day(s) ago
- Updated:August 21, 2025 at 12:41 AM
Rooms and interior
- Bedrooms:3
- Total bathrooms:2
- Full bathrooms:2
- Living area:1,989 sq. ft.
Heating and cooling
- Cooling:Central Air, Electric
- Heating:Central, Electric
Structure and exterior
- Roof:Tile
- Year built:2019
- Building area:1,989 sq. ft.
- Lot area:0.16 Acres
Schools
- High school:Sierra Vista High
- Middle school:Canarelli Lawrence & Heidi
- Elementary school:Steele, Judith D.,Steele, Judith D.
Utilities
- Water:Public
Finances and disclosures
- Price:$634,900
- Price per sq. ft.:$319.21
- Tax amount:$4,274
New listings near 9125 Deer Grove Court
- New
 $350,000Active2 beds 2 baths1,002 sq. ft.
$350,000Active2 beds 2 baths1,002 sq. ft.10349 Aloe Cactus Street, Las Vegas, NV 89141
MLS# 2710938Listed by: SOUTHERN NEVADA REALTY GROUP - New
 $442,500Active2 beds 2 baths1,599 sq. ft.
$442,500Active2 beds 2 baths1,599 sq. ft.11033 Clear Meadows Drive, Las Vegas, NV 89134
MLS# 2711004Listed by: BHHS NEVADA PROPERTIES - New
 Listed by ERA$458,000Active3 beds 3 baths1,897 sq. ft.
Listed by ERA$458,000Active3 beds 3 baths1,897 sq. ft.5907 Ancona Drive, Las Vegas, NV 89141
MLS# 2711768Listed by: ERA BROKERS CONSOLIDATED - New
 $624,780Active4 beds 3 baths2,475 sq. ft.
$624,780Active4 beds 3 baths2,475 sq. ft.9184 Rivington Avenue, Las Vegas, NV 89148
MLS# 2711990Listed by: KB HOME NEVADA INC - New
 $426,343Active4 beds 3 baths1,998 sq. ft.
$426,343Active4 beds 3 baths1,998 sq. ft.2675 Sierra Grande Street, Las Vegas, NV 89121
MLS# 2712058Listed by: KB HOME NEVADA INC - New
 $165,000Active2 beds 2 baths1,047 sq. ft.
$165,000Active2 beds 2 baths1,047 sq. ft.5710 E Tropicana Avenue #2022, Las Vegas, NV 89122
MLS# 2712087Listed by: THE BROKERAGE A RE FIRM - New
 $585,564Active4 beds 3 baths2,059 sq. ft.
$585,564Active4 beds 3 baths2,059 sq. ft.9190 Rivington Avenue, Las Vegas, NV 89148
MLS# 2712091Listed by: KB HOME NEVADA INC - New
 $264,995Active2 beds 2 baths1,132 sq. ft.
$264,995Active2 beds 2 baths1,132 sq. ft.6160 Rumrill Street #215, Las Vegas, NV 89113
MLS# 2712100Listed by: INFINITY BROKERAGE - New
 $190,000Active2 beds 1 baths792 sq. ft.
$190,000Active2 beds 1 baths792 sq. ft.1553 Dorothy Avenue #4, Las Vegas, NV 89119
MLS# 2712102Listed by: INFINITY BROKERAGE - New
 $169,900Active2 beds 2 baths922 sq. ft.
$169,900Active2 beds 2 baths922 sq. ft.3245 Arville Street #B, Las Vegas, NV 89102
MLS# 2711414Listed by: COLDWELL BANKER PREMIER
