9130 Beauchamp Avenue, Las Vegas, NV 89148
Local realty services provided by:ERA Brokers Consolidated
Listed by: sherry schmitt
Office: real broker llc.
MLS#:2716129
Source:GLVAR
Price summary
- Price:$365,000
- Price per sq. ft.:$273.82
- Monthly HOA dues:$90
About this home
Live Smart and Begin Your Homeownership Dream Small in this Charming Two-Car Garage Home. Prime Southwest (IKEA, Costco, Durango Casino). Make Lasting Memories in the Welcoming Family Room - the heart of the home. Modern, Updated Kitchen with Newer Cabinets, Sleek Granite Countertops, Stainless Steel Appliances, & Breakfast Peninsula. Graceful Arches & Luxury Plank flooring add warmth to the first floor. Brand New Carpet upstairs. Main Bedroom w/ En-Suite bathroom, Walk-In Closet, & Fresh Balcony Views. Other Bedrooms are perfect for a Guest Room, Cozy Nursery, Private Office, or Yoga/Fitness Room. Low-Maintenance & Drought-Resistant Tiny Back Patio. Energy-Efficient Central AC Averages $178 Power Bills. Live in a lovely neighborhood tucked away from Warm Springs with a low $90 HOA: Two Pools, Two Pet/Play Parks, 24 Hour Roving Safety/Security Patrol. Top Schools, Scenic Parks, Mountains, Dining, Gyms, Groceries. Enjoy the lifestyle without the work in this manageable home.
Contact an agent
Home facts
- Year built:2004
- Listing ID #:2716129
- Added:149 day(s) ago
- Updated:November 16, 2025 at 03:45 AM
Rooms and interior
- Bedrooms:3
- Total bathrooms:3
- Full bathrooms:3
- Living area:1,333 sq. ft.
Heating and cooling
- Cooling:Electric, High Effciency
- Heating:Electric, Gas, High Efficiency
Structure and exterior
- Roof:Tile
- Year built:2004
- Building area:1,333 sq. ft.
- Lot area:0.04 Acres
Schools
- High school:Sierra Vista High
- Middle school:Faiss, Wilbur & Theresa
- Elementary school:Tanaka, Wayne N.,Tanaka, Wayne N.
Utilities
- Water:Public
Finances and disclosures
- Price:$365,000
- Price per sq. ft.:$273.82
- Tax amount:$1,200
New listings near 9130 Beauchamp Avenue
- New
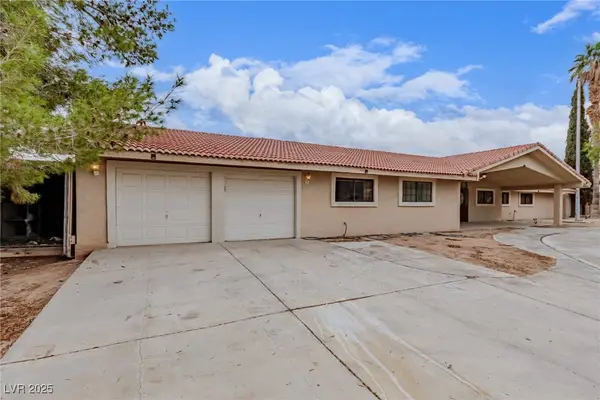 $988,000Active5 beds 3 baths3,370 sq. ft.
$988,000Active5 beds 3 baths3,370 sq. ft.Address Withheld By Seller, Las Vegas, NV 89118
MLS# 2735527Listed by: HOMESMART ENCORE - New
 $2,699,000Active2.5 Acres
$2,699,000Active2.5 Acres2.5 Acres Hilltop Strip Views, Las Vegas, NV 89178
MLS# 2735529Listed by: KELLER N JADD - New
 $222,000Active-- beds 1 baths615 sq. ft.
$222,000Active-- beds 1 baths615 sq. ft.4381 W Flamingo Road #2716, Las Vegas, NV 89103
MLS# 2735528Listed by: REAL BROKER LLC - New
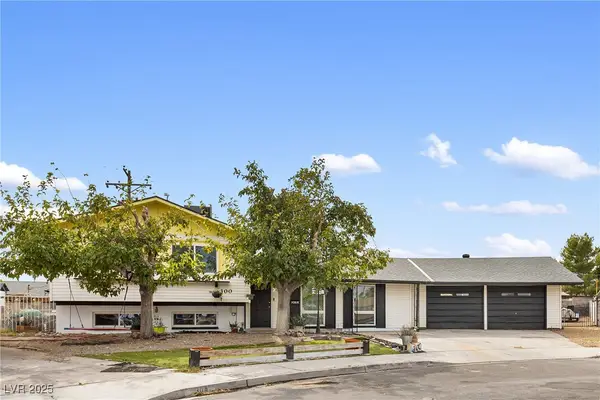 $485,000Active4 beds 3 baths1,892 sq. ft.
$485,000Active4 beds 3 baths1,892 sq. ft.300 Duke Circle, Las Vegas, NV 89107
MLS# 2735070Listed by: SIMPLY VEGAS - New
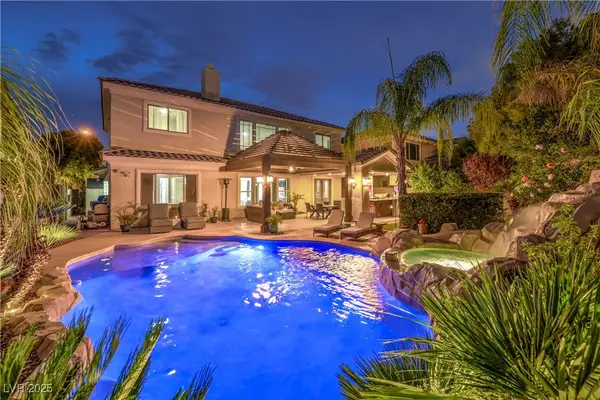 $750,000Active4 beds 3 baths3,015 sq. ft.
$750,000Active4 beds 3 baths3,015 sq. ft.10620 Fable Street, Las Vegas, NV 89141
MLS# 2735417Listed by: REALTY ONE GROUP, INC - New
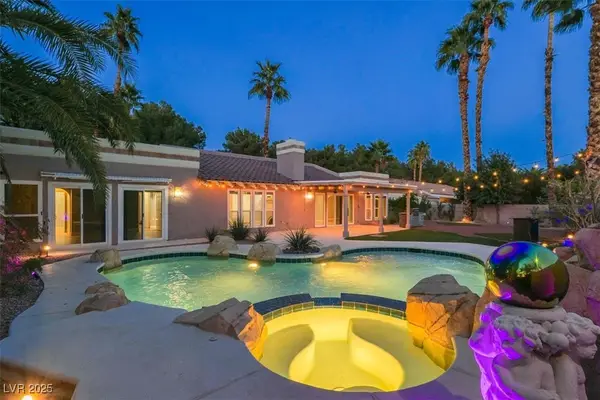 $695,000Active3 beds 3 baths2,509 sq. ft.
$695,000Active3 beds 3 baths2,509 sq. ft.3857 Placita Del Lazo, Las Vegas, NV 89120
MLS# 2735414Listed by: BHHS NEVADA PROPERTIES - New
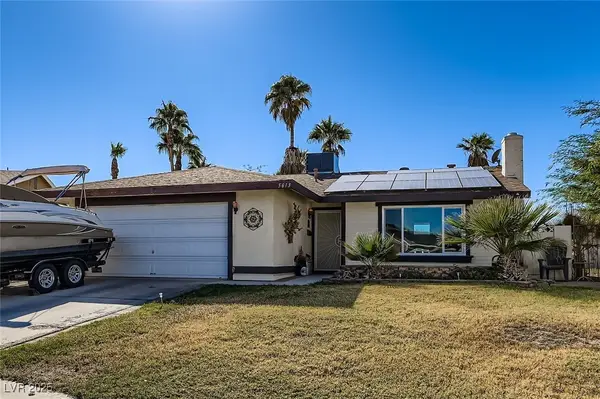 $425,000Active3 beds 2 baths1,199 sq. ft.
$425,000Active3 beds 2 baths1,199 sq. ft.5613 Chestnut Street, Las Vegas, NV 89119
MLS# 2735500Listed by: KELLER WILLIAMS REALTY LAS VEG - New
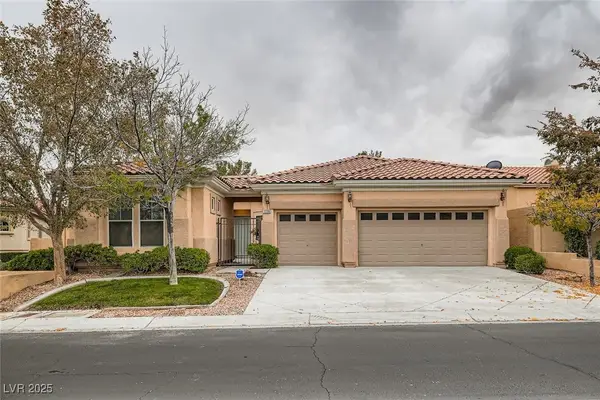 $800,000Active3 beds 4 baths2,232 sq. ft.
$800,000Active3 beds 4 baths2,232 sq. ft.11739 Kingsland Avenue, Las Vegas, NV 89138
MLS# 2733741Listed by: DOUGLAS ELLIMAN OF NEVADA LLC - New
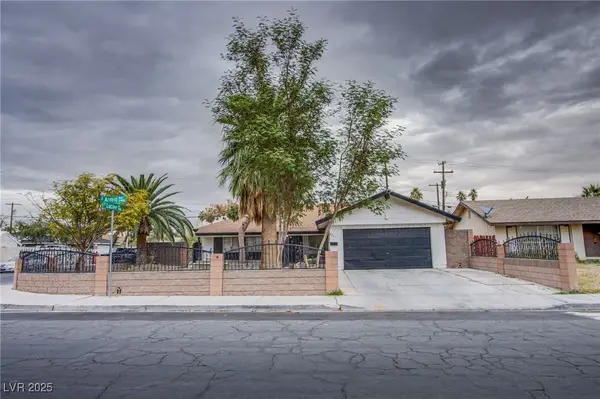 $370,000Active4 beds 2 baths1,806 sq. ft.
$370,000Active4 beds 2 baths1,806 sq. ft.2901 Armin Avenue, Las Vegas, NV 89101
MLS# 2734855Listed by: SPHERE REAL ESTATE - New
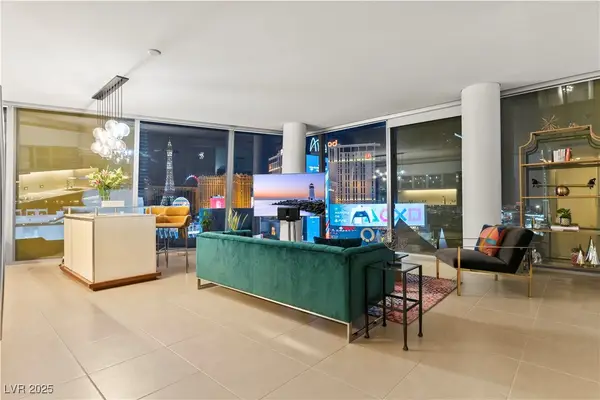 $1,300,000Active2 beds 2 baths1,475 sq. ft.
$1,300,000Active2 beds 2 baths1,475 sq. ft.3726 Las Vegas Boulevard #911, Las Vegas, NV 89158
MLS# 2734892Listed by: SERHANT
