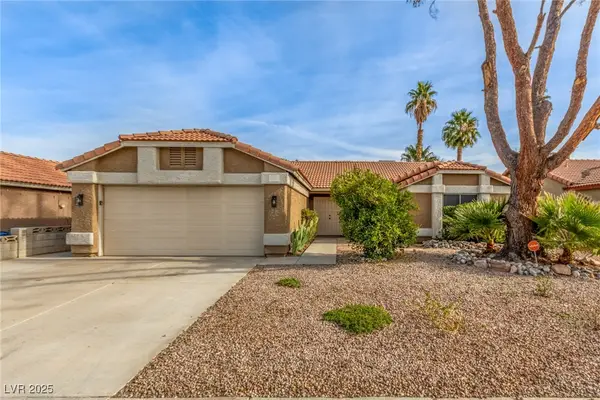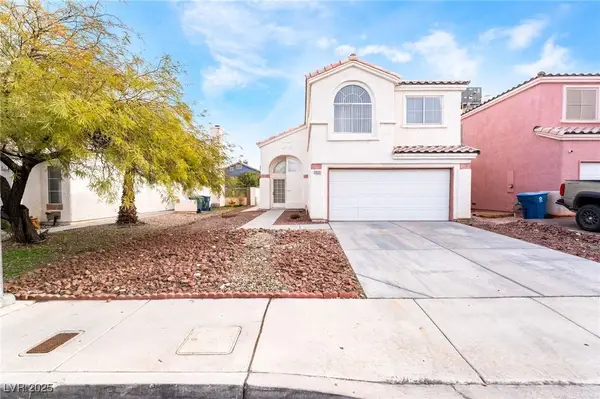9173 Whitekirk Place, Las Vegas, NV 89145
Local realty services provided by:ERA Brokers Consolidated
Listed by: aaron taylor(702) 310-6683
Office: exp realty
MLS#:2670271
Source:GLVAR
Price summary
- Price:$514,900
- Price per sq. ft.:$192.56
- Monthly HOA dues:$354
About this home
Live a Luxury Lifestyle in Tudor Park at Queensridge. Step into timeless elegance in this exclusive gated enclave w/in the prestigious Queensridge community, one of Las Vegas’ most coveted areas. This stunning 3bed, 2.5bath home offers 2,674sf of refined space, designed for comfort & sophistication. Open-concept kitchen has built-in oven, island w/ breakfast bar & ample cabinetry - perfect for everyday living/entertaining. Retreat to an expansive primary suite w/ sitting area, private loft, 2-sided fireplace & wall-mounted TV. The spa-inspired bath has dual vanities, soaking tub, walk-in shower & walk-in custom built-in closet maximizing space! Bedrooms include ceiling fans, one w/ a private balcony - ideal for morning coffee. Nestled in serene setting yet close to upscale dining, shopping, golf, amusement & easy freeway access, it's the perfect balance of tranquility & convenience. PLUS: BRAND NEW A/C, washer & dryer and the HOA includes an alarm system! Schedule now before it’s gone!
Contact an agent
Home facts
- Year built:2006
- Listing ID #:2670271
- Added:265 day(s) ago
- Updated:December 24, 2025 at 08:48 AM
Rooms and interior
- Bedrooms:3
- Total bathrooms:3
- Full bathrooms:2
- Half bathrooms:1
- Living area:2,674 sq. ft.
Heating and cooling
- Cooling:Central Air, Electric
- Heating:Central, Gas
Structure and exterior
- Roof:Tile
- Year built:2006
- Building area:2,674 sq. ft.
- Lot area:0.06 Acres
Schools
- High school:Palo Verde
- Middle school:Rogich Sig
- Elementary school:Bonner, John W.,Bonner, John W.
Utilities
- Water:Public
Finances and disclosures
- Price:$514,900
- Price per sq. ft.:$192.56
- Tax amount:$3,181
New listings near 9173 Whitekirk Place
- New
 $749,999Active3 beds 2 baths2,210 sq. ft.
$749,999Active3 beds 2 baths2,210 sq. ft.10301 Marymont Place, Las Vegas, NV 89134
MLS# 2743187Listed by: PRECISION REALTY - New
 $464,900Active3 beds 2 baths1,600 sq. ft.
$464,900Active3 beds 2 baths1,600 sq. ft.7930 Half Moon Point Drive, Las Vegas, NV 89113
MLS# 2742480Listed by: LOVE LAS VEGAS REALTY - New
 $425,000Active3 beds 2 baths1,437 sq. ft.
$425,000Active3 beds 2 baths1,437 sq. ft.3012 Light Wind Court, Las Vegas, NV 89108
MLS# 2742719Listed by: MY HOME GROUP - New
 $435,000Active4 beds 3 baths1,641 sq. ft.
$435,000Active4 beds 3 baths1,641 sq. ft.1904 Cedar Bluffs Way, Las Vegas, NV 89128
MLS# 2742926Listed by: EVOLVE REALTY - New
 $388,000Active3 beds 2 baths1,278 sq. ft.
$388,000Active3 beds 2 baths1,278 sq. ft.3905 Centura Avenue, Las Vegas, NV 89110
MLS# 2743103Listed by: KEY REALTY - New
 $2,200,000Active6 beds 5 baths4,425 sq. ft.
$2,200,000Active6 beds 5 baths4,425 sq. ft.7602 Mount Spokane Court, Las Vegas, NV 89113
MLS# 2743108Listed by: KELLER WILLIAMS MARKETPLACE - New
 $499,000Active3 beds 3 baths2,024 sq. ft.
$499,000Active3 beds 3 baths2,024 sq. ft.9147 Honey Maple Avenue, Las Vegas, NV 89148
MLS# 2743135Listed by: SPHERE REAL ESTATE - New
 $380,000Active3 beds 3 baths1,841 sq. ft.
$380,000Active3 beds 3 baths1,841 sq. ft.2835 Atomic Tangerine Way #6, Las Vegas, NV 89183
MLS# 2736537Listed by: SIGNATURE REAL ESTATE GROUP - New
 $265,000Active2 beds 2 baths1,053 sq. ft.
$265,000Active2 beds 2 baths1,053 sq. ft.10245 S Maryland Parkway #106, Las Vegas, NV 89183
MLS# 2742359Listed by: LPT REALTY, LLC - New
 $440,000Active2 beds 3 baths1,369 sq. ft.
$440,000Active2 beds 3 baths1,369 sq. ft.11238 Essence Point Avenue #210, Las Vegas, NV 89135
MLS# 2742422Listed by: COLDWELL BANKER PREMIER
