9190 Valerie Elaine Street, Las Vegas, NV 89139
Local realty services provided by:ERA Brokers Consolidated
Listed by: elaine j. hansen(702) 768-4556
Office: realty one group, inc
MLS#:2713856
Source:GLVAR
Price summary
- Price:$1,495,000
- Price per sq. ft.:$251.94
- Monthly HOA dues:$95
About this home
Exquisite 6-bedroom, 6.5-bath estate on an expansive 18,295 sf lot. This home features a chef’s kitchen with dbl islands with prep sink, glass tile backsplash,granite counters, and Viking appliances including double oven, warmer drawer, built-in refrigerator with a large walk-in pantry! Plus formal living, dining, family room, den, and a spacious loft with surround sound. Oversized bedrooms each with en-suite baths except one that has a separate bath but includes a walkout deck to take in the valley mountains. So much abundant storage throughout. The resort-style backyard is an entertainer’s dream with a sparkling pool, spa, and half basketball court. Additional features include Venetian Plaster walls (plz do not touch), elegant travertine tile recessed walls, a stunning metal and glass front door to view your lush courtyard, luxury vinyl flooring, shutters and so much more. Backs to CC Aviation Land zoned for .5 acre lots. A rare combination of elegance, comfort, and lifestyle awaits.
Contact an agent
Home facts
- Year built:2006
- Listing ID #:2713856
- Added:105 day(s) ago
- Updated:December 17, 2025 at 02:06 PM
Rooms and interior
- Bedrooms:6
- Total bathrooms:7
- Full bathrooms:6
- Half bathrooms:1
- Living area:5,934 sq. ft.
Heating and cooling
- Cooling:Central Air, Electric
- Heating:Central, Gas, Multiple Heating Units
Structure and exterior
- Roof:Tile
- Year built:2006
- Building area:5,934 sq. ft.
- Lot area:0.42 Acres
Schools
- High school:Desert Oasis
- Middle school:Tarkanian
- Elementary school:Ortwein, Dennis,Ortwein, Dennis
Utilities
- Water:Public
Finances and disclosures
- Price:$1,495,000
- Price per sq. ft.:$251.94
- Tax amount:$6,427
New listings near 9190 Valerie Elaine Street
- New
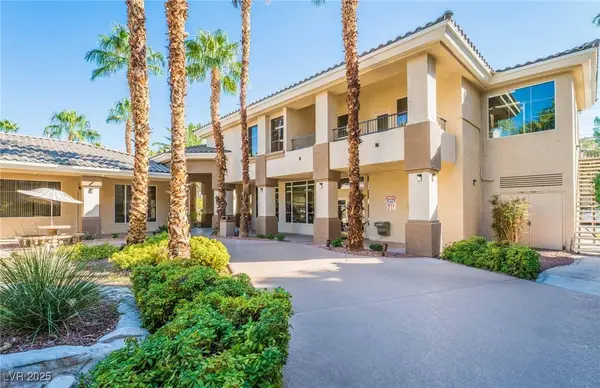 $244,000Active2 beds 2 baths1,278 sq. ft.
$244,000Active2 beds 2 baths1,278 sq. ft.7159 S Durango Drive #203, Las Vegas, NV 89113
MLS# 2742336Listed by: PLATINUM REAL ESTATE PROF - New
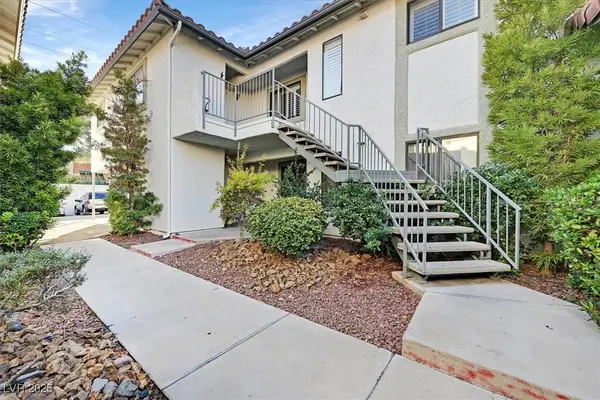 $215,000Active2 beds 2 baths996 sq. ft.
$215,000Active2 beds 2 baths996 sq. ft.6737 W Charleston Boulevard #2, Las Vegas, NV 89146
MLS# 2741453Listed by: THE AGENCY LAS VEGAS - New
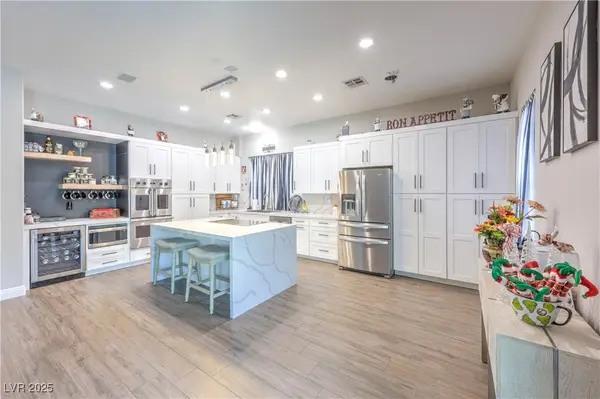 $730,000Active3 beds 2 baths2,234 sq. ft.
$730,000Active3 beds 2 baths2,234 sq. ft.3747 Broadmead Street, Las Vegas, NV 89147
MLS# 2741632Listed by: KELLER WILLIAMS MARKETPLACE - New
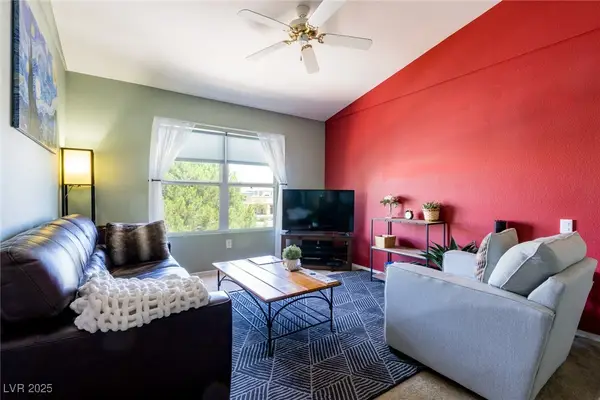 $249,000Active2 beds 2 baths1,046 sq. ft.
$249,000Active2 beds 2 baths1,046 sq. ft.7255 W Sunset Road #2030, Las Vegas, NV 89113
MLS# 2741961Listed by: KELLER WILLIAMS MARKETPLACE - New
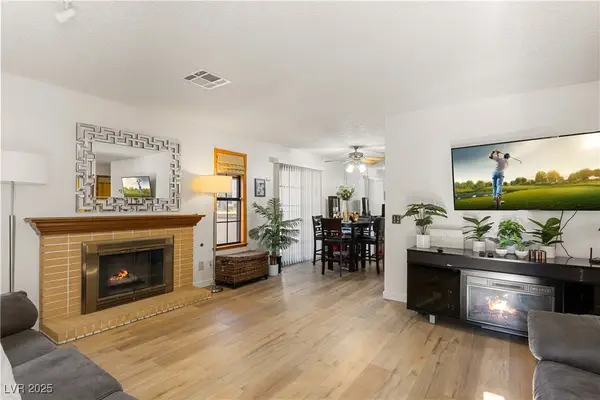 $215,000Active2 beds 2 baths1,013 sq. ft.
$215,000Active2 beds 2 baths1,013 sq. ft.6663 W Tropicana Avenue #104, Las Vegas, NV 89103
MLS# 2742229Listed by: KELLER WILLIAMS MARKETPLACE - New
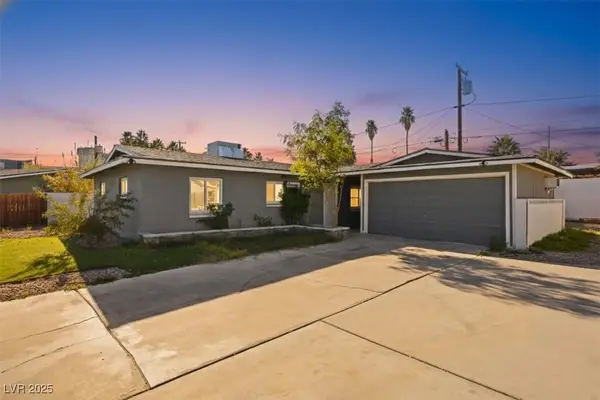 $375,000Active3 beds 3 baths1,274 sq. ft.
$375,000Active3 beds 3 baths1,274 sq. ft.4044 Pepe Circle, Las Vegas, NV 89121
MLS# 2742351Listed by: REAL BROKER LLC - New
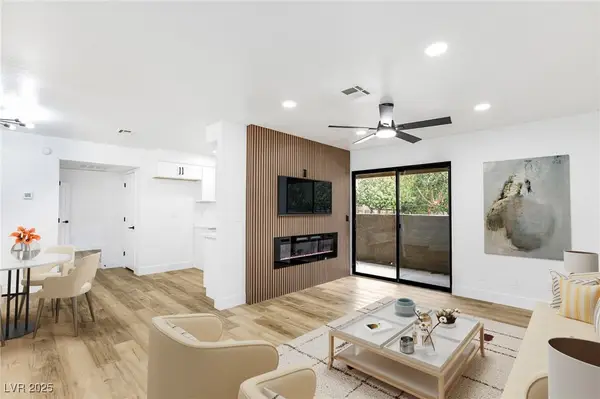 $175,000Active1 beds 1 baths720 sq. ft.
$175,000Active1 beds 1 baths720 sq. ft.2451 N Rainbow Boulevard #1058, Las Vegas, NV 89108
MLS# 2741326Listed by: JMG REAL ESTATE - New
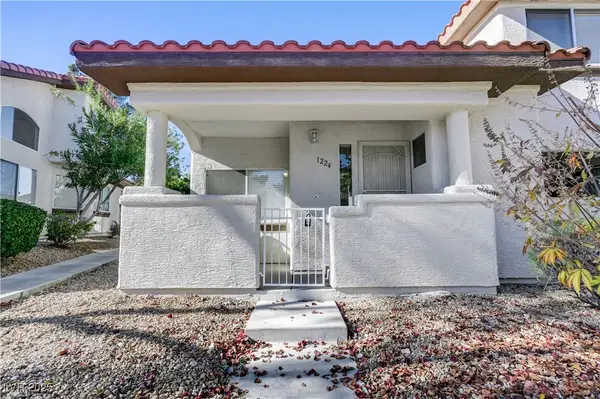 $352,000Active3 beds 3 baths1,362 sq. ft.
$352,000Active3 beds 3 baths1,362 sq. ft.1224 Fascination Street, Las Vegas, NV 89128
MLS# 2742371Listed by: REAL BROKER LLC - New
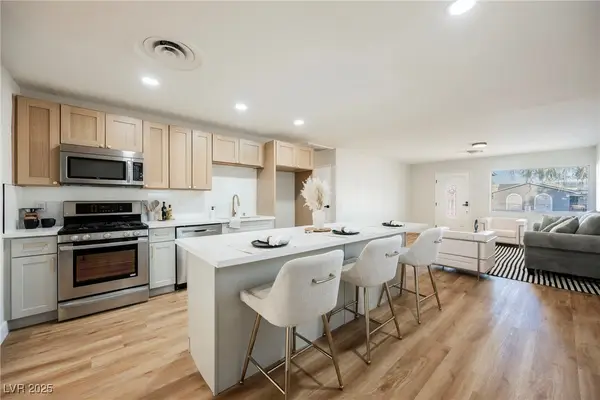 $399,995Active3 beds 2 baths1,674 sq. ft.
$399,995Active3 beds 2 baths1,674 sq. ft.3114 Scarlet Oak Avenue, Las Vegas, NV 89104
MLS# 2742420Listed by: INFINITY BROKERAGE 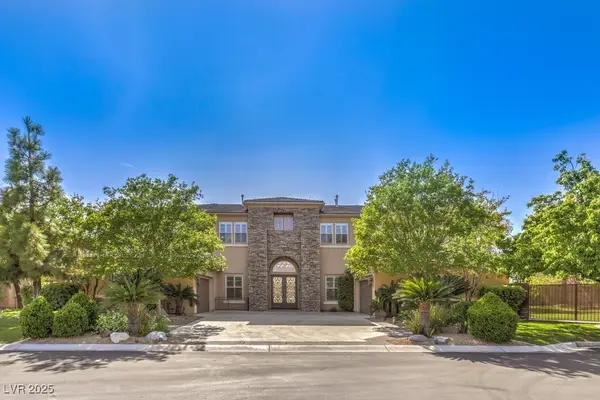 $1,860,000Pending7 beds 7 baths6,143 sq. ft.
$1,860,000Pending7 beds 7 baths6,143 sq. ft.2225 Villefort Court, Las Vegas, NV 89117
MLS# 2742427Listed by: IHOME REALTY LLC
