9209 Tudor Park Place, Las Vegas, NV 89145
Local realty services provided by:ERA Brokers Consolidated
Listed by: laura d. hauck(702) 875-1154
Office: realty one group, inc
MLS#:2712856
Source:GLVAR
Price summary
- Price:$569,000
- Price per sq. ft.:$201.99
- Monthly HOA dues:$327
About this home
Nestled in the gated community of Tudor Park at Queensridge, this home offers a great location, community pool & nearby world class shopping and dining choices. Key features include hardwood flooring, 10 foot ceilings, granite countertops & stainless steel appliances in the kitchen. A large open concept living room area is highlighted by gas fireplace & connecting formal dining area. Massive primary suite offers a serene escape w/ large bathroom including soaking tub, oversized separate shower, dual vanities & large walk-in closet. Mini loft upstairs could be utilized as an office, play area/yoga retreat. Guest bedrooms located separately from primary~ each accessible to a full bath (Jack-n-Jill). Downstairs office & downstairs powder room. Home is turn key, fresh paint, move in ready and can convey furnished (If buyer requests). Fully fenced backyard & no neighbors behind the home maximize those awesome Red Rock Canyon Mountain Views.
Contact an agent
Home facts
- Year built:2008
- Listing ID #:2712856
- Added:176 day(s) ago
- Updated:February 16, 2026 at 12:45 AM
Rooms and interior
- Bedrooms:3
- Total bathrooms:3
- Full bathrooms:2
- Half bathrooms:1
- Living area:2,817 sq. ft.
Heating and cooling
- Cooling:Central Air, Electric
- Heating:Central, Electric
Structure and exterior
- Roof:Tile
- Year built:2008
- Building area:2,817 sq. ft.
- Lot area:0.07 Acres
Schools
- High school:Palo Verde
- Middle school:Rogich Sig
- Elementary school:Bonner, John W.,Bonner, John W.
Utilities
- Water:Public
Finances and disclosures
- Price:$569,000
- Price per sq. ft.:$201.99
- Tax amount:$4,568
New listings near 9209 Tudor Park Place
- New
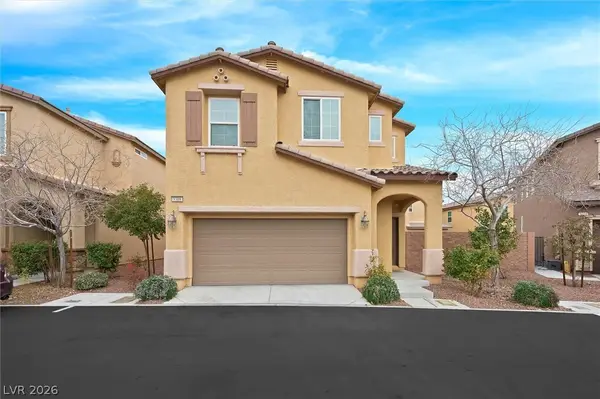 $420,000Active3 beds 3 baths1,737 sq. ft.
$420,000Active3 beds 3 baths1,737 sq. ft.9308 Golden Lad Avenue, Las Vegas, NV 89166
MLS# 2755921Listed by: KELLER WILLIAMS VIP - New
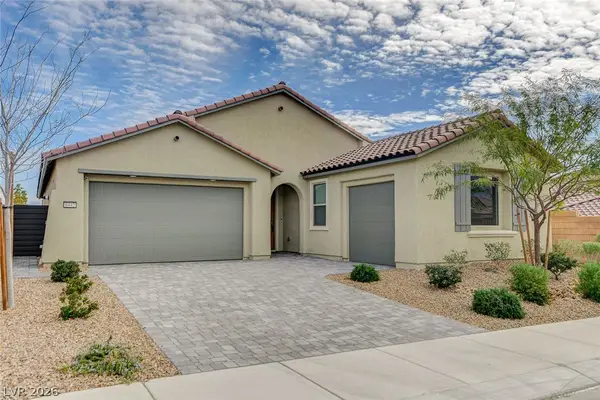 $869,900Active3 beds 3 baths2,225 sq. ft.
$869,900Active3 beds 3 baths2,225 sq. ft.6442 Corsari Ridge Street, Las Vegas, NV 89166
MLS# 2756891Listed by: SIMPLY VEGAS - New
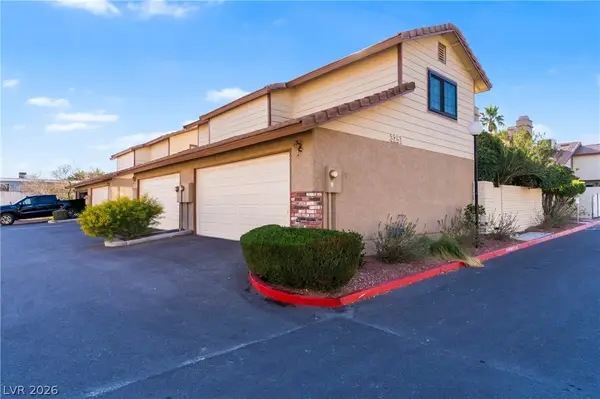 $269,000Active2 beds 3 baths1,299 sq. ft.
$269,000Active2 beds 3 baths1,299 sq. ft.3251 Dawnflower Street #2, Las Vegas, NV 89121
MLS# 2755887Listed by: REALTY ONE GROUP, INC - New
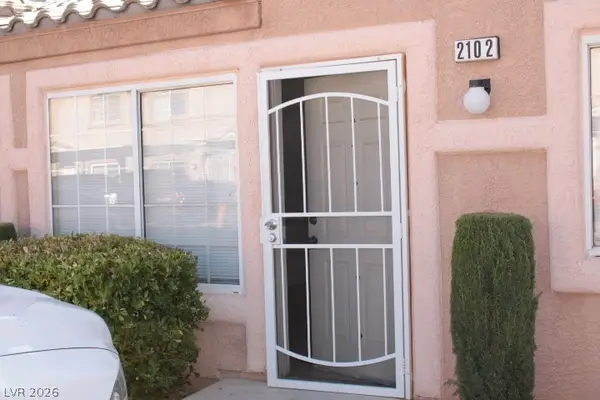 $258,000Active3 beds 2 baths1,034 sq. ft.
$258,000Active3 beds 2 baths1,034 sq. ft.2102 Sleepy Court, Las Vegas, NV 89106
MLS# 2756887Listed by: SUMMIT PROPERTIES - New
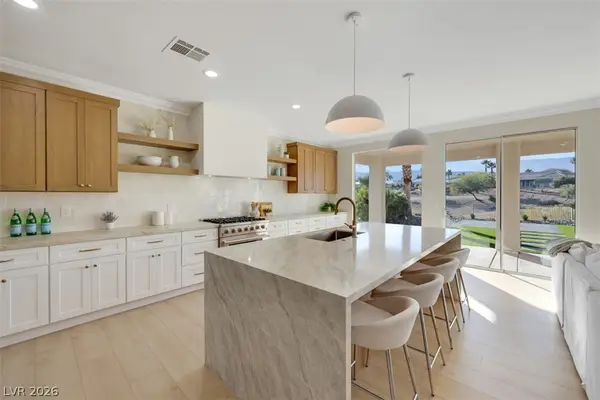 $799,999Active2 beds 2 baths1,621 sq. ft.
$799,999Active2 beds 2 baths1,621 sq. ft.4987 Pensier Street, Las Vegas, NV 89135
MLS# 2755462Listed by: SIMPLY VEGAS - New
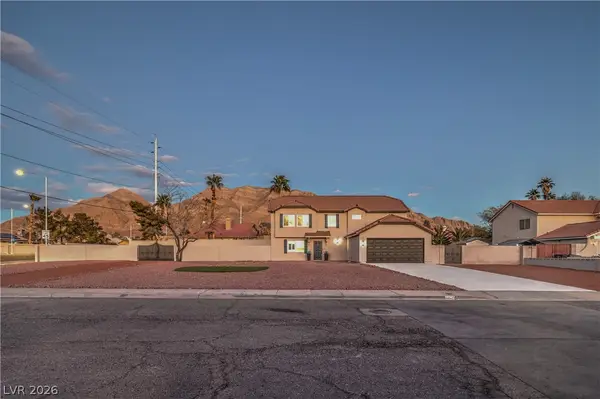 $674,999Active5 beds 4 baths2,167 sq. ft.
$674,999Active5 beds 4 baths2,167 sq. ft.796 Ringwood Lane, Las Vegas, NV 89110
MLS# 2756877Listed by: PRECISION REALTY - New
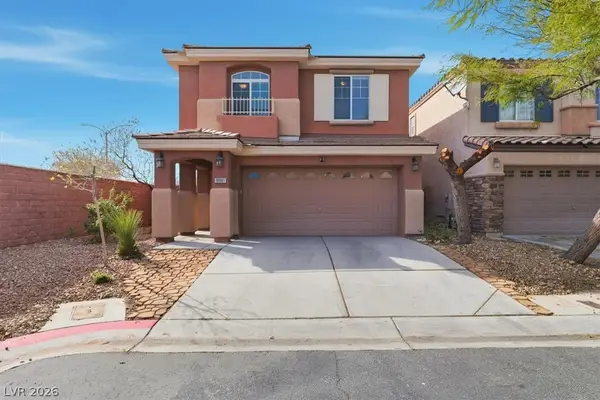 $574,900Active4 beds 3 baths1,911 sq. ft.
$574,900Active4 beds 3 baths1,911 sq. ft.10081 Tenerife Street, Las Vegas, NV 89178
MLS# 2756883Listed by: LIFE REALTY DISTRICT - New
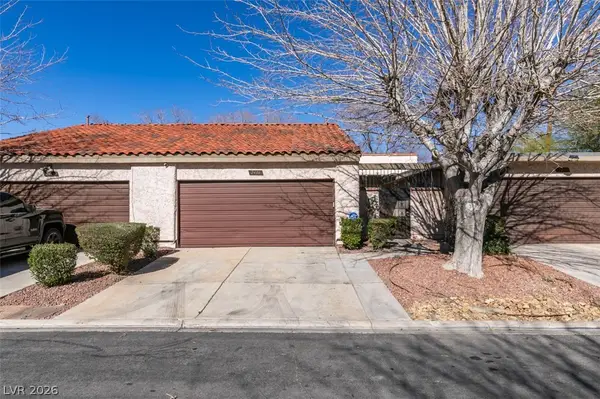 $330,000Active3 beds 2 baths1,700 sq. ft.
$330,000Active3 beds 2 baths1,700 sq. ft.2486 Sabado Street, Las Vegas, NV 89121
MLS# 2756510Listed by: REALTY ONE GROUP, INC - New
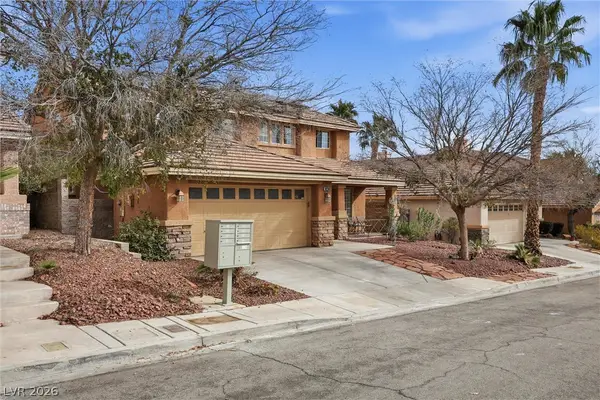 $649,000Active4 beds 3 baths2,112 sq. ft.
$649,000Active4 beds 3 baths2,112 sq. ft.10228 Desert Wind Drive, Las Vegas, NV 89144
MLS# 2756879Listed by: THE AGENCY LAS VEGAS - New
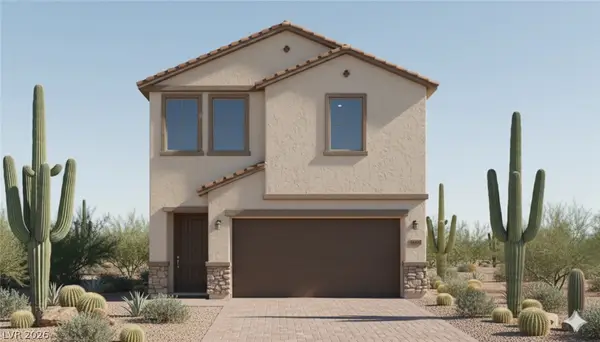 $554,500Active4 beds 3 baths1,857 sq. ft.
$554,500Active4 beds 3 baths1,857 sq. ft.10531 Tranquil Cove Court, Las Vegas, NV 89179
MLS# 2756656Listed by: REALTY ONE GROUP, INC

