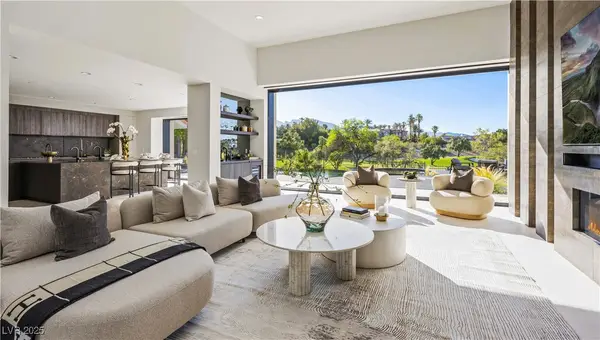9331 Hilgard Avenue, Las Vegas, NV 89178
Local realty services provided by:ERA Brokers Consolidated
Listed by:deette jensen(702) 308-4035
Office:bhhs nevada properties
MLS#:2700841
Source:GLVAR
Price summary
- Price:$415,000
- Price per sq. ft.:$229.28
- Monthly HOA dues:$67
About this home
Experience the pinnacle of sophisticated living in this stunning 3-story home, and unforgettable views. Located within a prestigious gated community, this 2-br, 2.5-ba. Prepare to be captivated by the panoramas from your expansive rooftop entertainment deck. Whether you're hosting a gathering under the stars or simply savoring a quiet moment, the 360-degree mountain and Strip views are guaranteed to inspire. Inside, is a warm modern design, with rich bamboo flooring creating a sleek foundation for your daily life. The chef's kitchen is generously sized and beautifully upgraded, granite countertops, SS appliances, and an inviting eat-in nook that extends to a private patio—perfect for your morning coffee or evening unwind. Your private retreat awaits in the primary suite, featuring jetted garden tub, a separate shower, and elegant "his and her" sinks. Residents enjoy exclusive access to well-appointed community parks. This isn't just a house; it's the opportunity to live your best life.
Contact an agent
Home facts
- Year built:2009
- Listing ID #:2700841
- Added:74 day(s) ago
- Updated:August 07, 2025 at 08:42 PM
Rooms and interior
- Bedrooms:2
- Total bathrooms:3
- Full bathrooms:2
- Half bathrooms:1
- Living area:1,810 sq. ft.
Heating and cooling
- Cooling:Central Air, Electric
- Heating:Central, Gas
Structure and exterior
- Roof:Tile
- Year built:2009
- Building area:1,810 sq. ft.
- Lot area:0.04 Acres
Schools
- High school:Sierra Vista High
- Middle school:Gunderson, Barry & June
- Elementary school:Wright, William V.,Wright, William V.
Finances and disclosures
- Price:$415,000
- Price per sq. ft.:$229.28
- Tax amount:$1,887
New listings near 9331 Hilgard Avenue
- New
 $586,000Active6 beds 4 baths1,980 sq. ft.
$586,000Active6 beds 4 baths1,980 sq. ft.5333 Longridge Avenue, Las Vegas, NV 89146
MLS# 2720954Listed by: REALTY ONE GROUP, INC - New
 $540,000Active4 beds 3 baths2,401 sq. ft.
$540,000Active4 beds 3 baths2,401 sq. ft.Address Withheld By Seller, Las Vegas, NV 89131
MLS# 2721422Listed by: EXP REALTY - New
 $511,000Active3 beds 3 baths2,156 sq. ft.
$511,000Active3 beds 3 baths2,156 sq. ft.8708 Honey Vine Avenue, Las Vegas, NV 89143
MLS# 2721429Listed by: HUNTINGTON & ELLIS, A REAL EST - New
 $380,000Active3 beds 2 baths1,495 sq. ft.
$380,000Active3 beds 2 baths1,495 sq. ft.4936 Hostetler Avenue, Las Vegas, NV 89131
MLS# 2721773Listed by: COLDWELL BANKER PREMIER - New
 $360,000Active1 beds 1 baths1,094 sq. ft.
$360,000Active1 beds 1 baths1,094 sq. ft.4430 Aspen Avenue, Las Vegas, NV 89124
MLS# 2721985Listed by: BHHS NEVADA PROPERTIES - New
 $500,000Active5 beds 3 baths2,398 sq. ft.
$500,000Active5 beds 3 baths2,398 sq. ft.5092 Moose Falls Drive, Las Vegas, NV 89141
MLS# 2722056Listed by: SIMPLY VEGAS - New
 $6,980,000Active4 beds 5 baths6,143 sq. ft.
$6,980,000Active4 beds 5 baths6,143 sq. ft.1429 Iron Hills Lane, Las Vegas, NV 89134
MLS# 2722150Listed by: MAXUS REAL ESTATE - New
 $1,250,000Active3 beds 3 baths2,951 sq. ft.
$1,250,000Active3 beds 3 baths2,951 sq. ft.412 Summer Mesa Drive, Las Vegas, NV 89144
MLS# 2718387Listed by: LAS VEGAS SOTHEBY'S INT'L - New
 $3,925,000Active4 beds 5 baths4,340 sq. ft.
$3,925,000Active4 beds 5 baths4,340 sq. ft.11451 Opal Springs Way, Las Vegas, NV 89135
MLS# 2720801Listed by: LUXURY ESTATES INTERNATIONAL - Open Sat, 12:30 to 3pmNew
 $395,000Active3 beds 2 baths1,622 sq. ft.
$395,000Active3 beds 2 baths1,622 sq. ft.4699 Stephanie Street, Las Vegas, NV 89122
MLS# 2721247Listed by: ORNELAS REAL ESTATE
