934 Nellie Jo Drive, Las Vegas, NV 89123
Local realty services provided by:ERA Brokers Consolidated
Listed by: brandy j. white elk702-478-2242
Office: innovative real estate strateg
MLS#:2755754
Source:GLVAR
Price summary
- Price:$420,000
- Price per sq. ft.:$227.4
About this home
Charming two story home featuring 4 bedrooms, 2.5 baths. This home offers a rare first floor primary bedroom with direct access to the backyard, plus an en suite featuring double sinks and a shower/tub combo. The kitchen includes a charming garden window, plenty of cabinet space, stainless steel appliances, and a cozy breakfast nook. Enjoy a spacious living room with large windows, sliding doors to the backyard, a fireplace, and a built in entertainment nook, as well as a separate dining area. Upstairs features three additional bedrooms and a full bathroom. The laundry room includes built in cabinets for added convenience. The backyard is a blank canvas that is ready for your personal touch and outdoor vision. A 2-car garage completes this wonderful home.
Contact an agent
Home facts
- Year built:1993
- Listing ID #:2755754
- Added:87 day(s) ago
- Updated:February 11, 2026 at 08:44 PM
Rooms and interior
- Bedrooms:4
- Total bathrooms:3
- Full bathrooms:2
- Half bathrooms:1
- Living area:1,847 sq. ft.
Heating and cooling
- Cooling:Central Air, Electric
- Heating:Central, Gas
Structure and exterior
- Roof:Tile
- Year built:1993
- Building area:1,847 sq. ft.
- Lot area:0.1 Acres
Schools
- High school:Silverado
- Middle school:Schofield Jack Lund
- Elementary school:Hill, Charlotte,Hill, Charlotte
Utilities
- Water:Public
Finances and disclosures
- Price:$420,000
- Price per sq. ft.:$227.4
- Tax amount:$2,018
New listings near 934 Nellie Jo Drive
- New
 $675,000Active4 beds 3 baths2,361 sq. ft.
$675,000Active4 beds 3 baths2,361 sq. ft.1808 Piccolo Way, Las Vegas, NV 89146
MLS# 2748099Listed by: IS LUXURY - New
 $192,500Active2 beds 2 baths1,049 sq. ft.
$192,500Active2 beds 2 baths1,049 sq. ft.2110 Los Feliz Street #1089, Las Vegas, NV 89156
MLS# 2750446Listed by: KELLER WILLIAMS MARKETPLACE - New
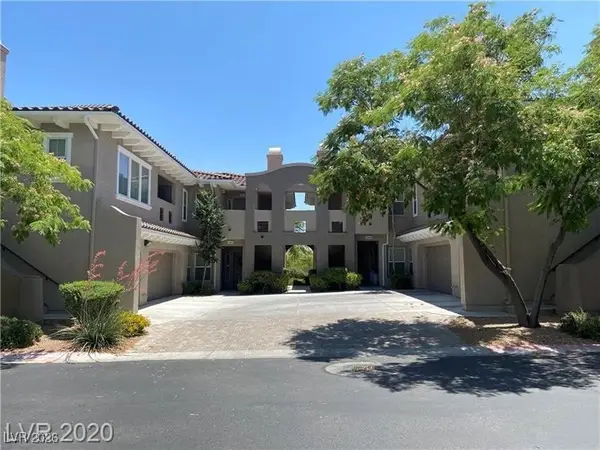 $435,000Active2 beds 2 baths1,532 sq. ft.
$435,000Active2 beds 2 baths1,532 sq. ft.11855 Portina Drive #2013, Las Vegas, NV 89138
MLS# 2750818Listed by: WARDLEY REAL ESTATE - New
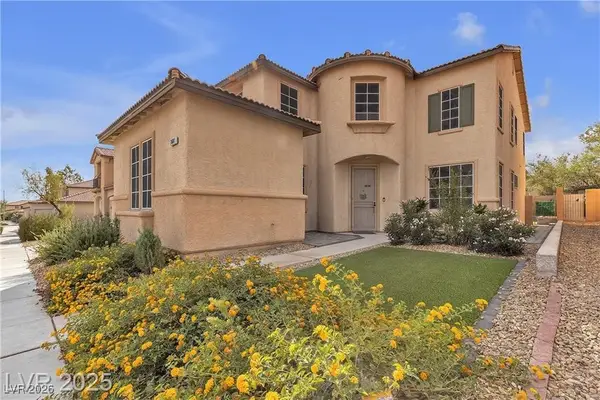 $695,000Active4 beds 3 baths3,361 sq. ft.
$695,000Active4 beds 3 baths3,361 sq. ft.7681 W Mesa Verde Lane, Las Vegas, NV 89113
MLS# 2751202Listed by: REALTY ONE GROUP, INC - New
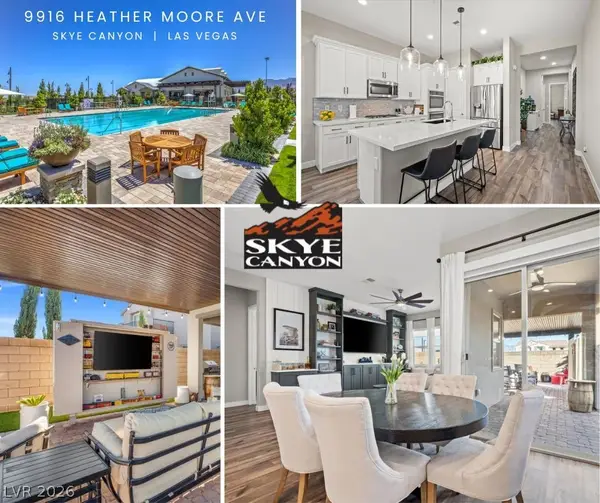 $649,900Active3 beds 2 baths1,717 sq. ft.
$649,900Active3 beds 2 baths1,717 sq. ft.9916 Heather Moore Avenue, Las Vegas, NV 89166
MLS# 2753717Listed by: SIGNATURE REAL ESTATE GROUP - New
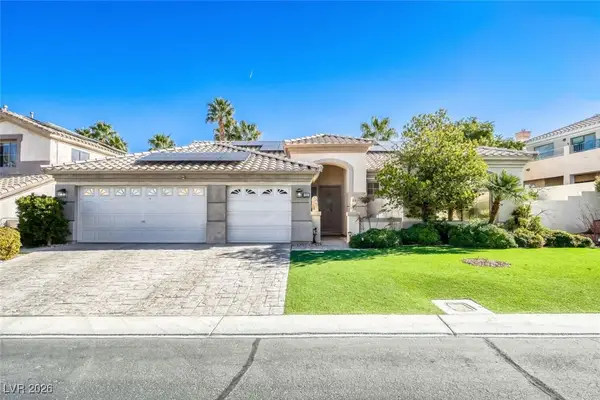 $678,888Active3 beds 2 baths2,036 sq. ft.
$678,888Active3 beds 2 baths2,036 sq. ft.111 Ocean Harbour Lane, Las Vegas, NV 89148
MLS# 2753899Listed by: LOVE LAS VEGAS REALTY - Open Sat, 10am to 3pmNew
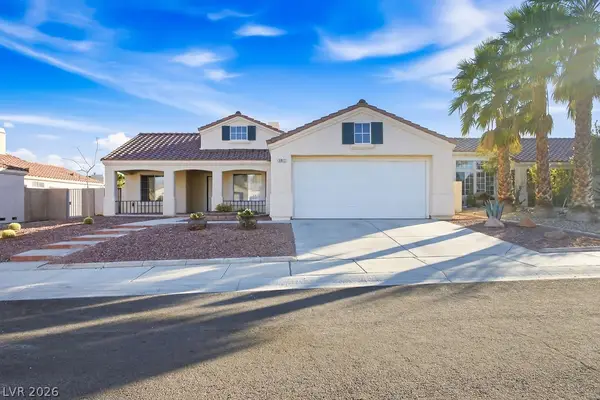 $417,999Active3 beds 2 baths1,343 sq. ft.
$417,999Active3 beds 2 baths1,343 sq. ft.5917 Red Saturn Drive, Las Vegas, NV 89130
MLS# 2753945Listed by: REALTY ONE GROUP, INC - New
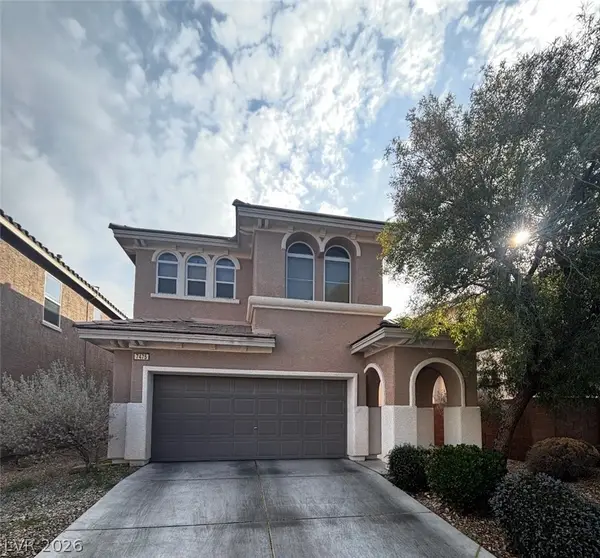 $430,000Active3 beds 3 baths1,775 sq. ft.
$430,000Active3 beds 3 baths1,775 sq. ft.7475 Dobroyd Drive, Las Vegas, NV 89179
MLS# 2754629Listed by: GALINDO GROUP REAL ESTATE - New
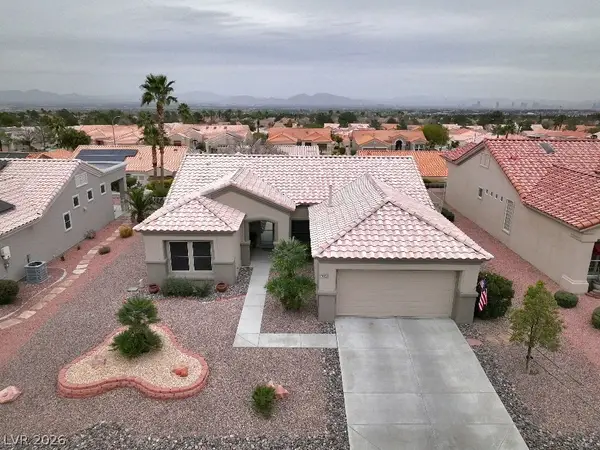 $499,900Active2 beds 2 baths1,520 sq. ft.
$499,900Active2 beds 2 baths1,520 sq. ft.2016 Hallston Street, Las Vegas, NV 89134
MLS# 2755008Listed by: KELLER WILLIAMS MARKETPLACE - New
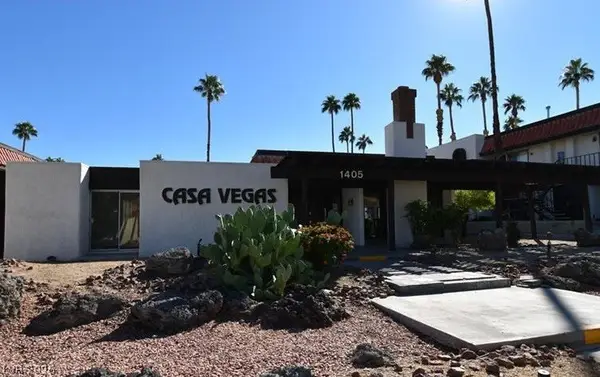 $145,000Active2 beds -- baths863 sq. ft.
$145,000Active2 beds -- baths863 sq. ft.1405 Vegas Valley Drive #57, Las Vegas, NV 89169
MLS# 2755060Listed by: SIGNATURE REAL ESTATE GROUP

