9355 S Monte Cristo Way, Las Vegas, NV 89178
Local realty services provided by:ERA Brokers Consolidated
Listed by:jessie bottarini(702) 888-0017
Office:galindo group real estate
MLS#:2714880
Source:GLVAR
Price summary
- Price:$2,350,000
- Price per sq. ft.:$581.11
About this home
A rare gated 1.1-acre compound, this private oasis blends elegance, comfort, and resort-style living just 15 minutes from the Strip. Backing Exploration Peak Park, the 4,044SF main residence offers two master retreats, additional bedrooms, and a den. Soaring ceilings, solid-core doors and exquisite millwork set a timeless tone. Designed for grand entertaining the home features a chef’s kitchen with massive island, formal dining, full bar, game lounge, and French doors opening to a spectacular outdoor sanctuary. Over $300,000 in mature landscaping frames the sparkling pool, spa, grill island, gazebo, and putting green. Beyond, a 2,000 SF garage, with 14 ceilings for your RV, toys and boats, plus expansive paved parking for 20 vehicles. The 1,200SF casita shines with open design, full kitchen, dual baths, and abundant natural light. A porte-cochere drive, private well, owned solar, propane, and dual septic complete this one-of-a-kind Las Vegas retreat. VIDEO- https://youtu.be/KDDrQIDpb7E
Contact an agent
Home facts
- Year built:1996
- Listing ID #:2714880
- Added:42 day(s) ago
- Updated:September 22, 2025 at 01:44 PM
Rooms and interior
- Bedrooms:4
- Total bathrooms:4
- Full bathrooms:3
- Living area:4,044 sq. ft.
Heating and cooling
- Cooling:Central Air, Electric
- Heating:Central, Multiple Heating Units, Propane
Structure and exterior
- Roof:Tile
- Year built:1996
- Building area:4,044 sq. ft.
- Lot area:1.03 Acres
Schools
- High school:Desert Oasis
- Middle school:Gunderson, Barry & June
- Elementary school:Reedom, Carolyn S.,Reedom, Carolyn S.
Utilities
- Water:Well
Finances and disclosures
- Price:$2,350,000
- Price per sq. ft.:$581.11
- Tax amount:$7,078
New listings near 9355 S Monte Cristo Way
- New
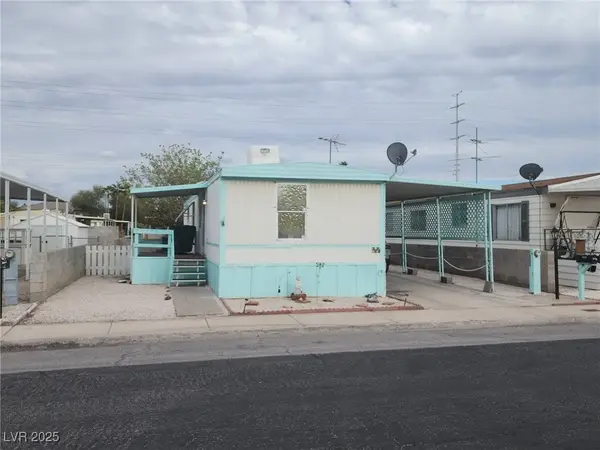 $170,000Active2 beds 2 baths784 sq. ft.
$170,000Active2 beds 2 baths784 sq. ft.3478 Katmai Drive, Las Vegas, NV 89122
MLS# 2726028Listed by: KELLER WILLIAMS MARKETPLACE - New
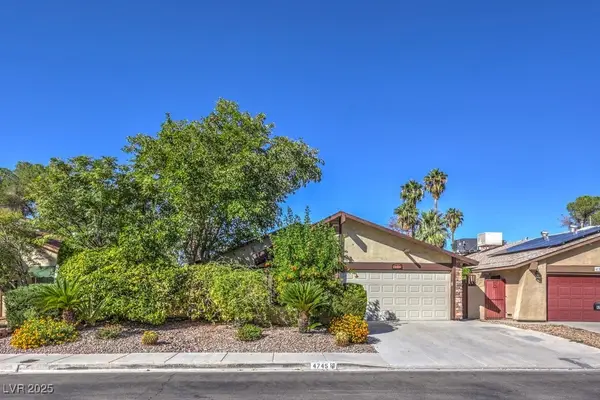 $445,000Active3 beds 2 baths1,574 sq. ft.
$445,000Active3 beds 2 baths1,574 sq. ft.4745 Desert Vista Road, Las Vegas, NV 89121
MLS# 2727807Listed by: EXP REALTY - New
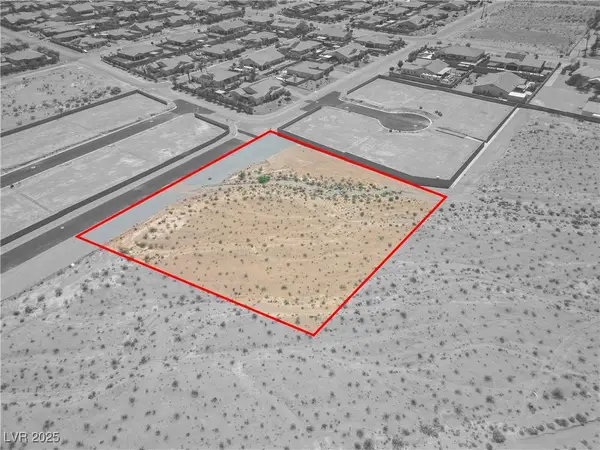 $1,000,000Active2.5 Acres
$1,000,000Active2.5 Acres0 Belcastro, Las Vegas, NV 89141
MLS# 2727846Listed by: BHHS NEVADA PROPERTIES - New
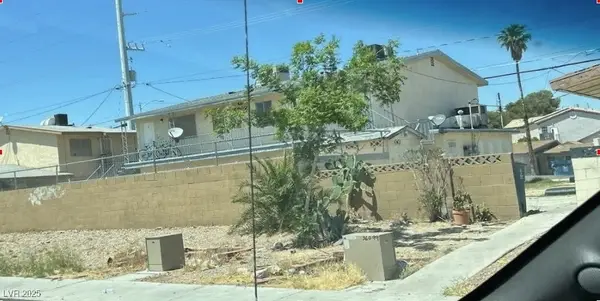 $659,000Active-- beds -- baths3,196 sq. ft.
$659,000Active-- beds -- baths3,196 sq. ft.5104 Pebble Beach Boulevard, Las Vegas, NV 89108
MLS# 2727854Listed by: INTERNATIONAL REALTY LV - New
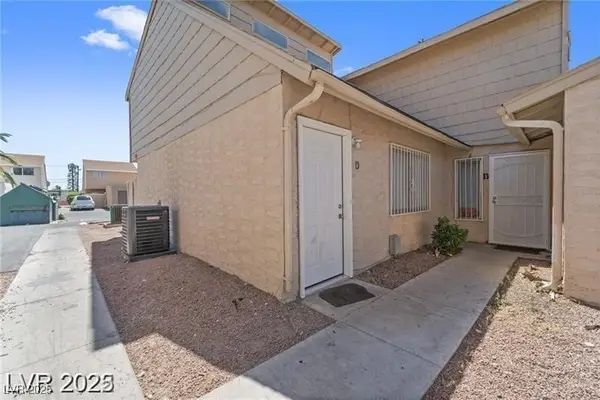 $615,000Active-- beds -- baths3,648 sq. ft.
$615,000Active-- beds -- baths3,648 sq. ft.5127 Garden Ln Road, Las Vegas, NV 89119
MLS# 2727855Listed by: FIRST MUTUAL REALTY GROUP - Open Sat, 12 to 3pmNew
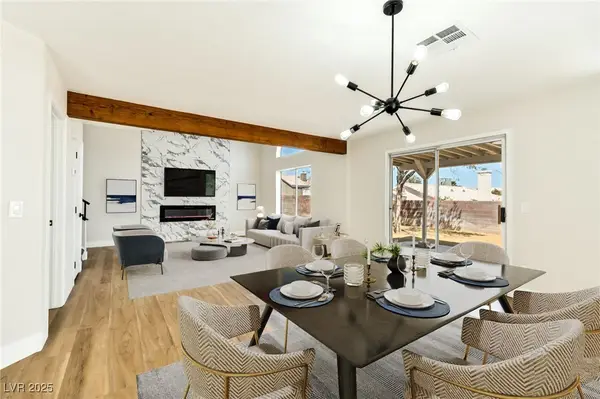 $445,000Active4 beds 3 baths1,641 sq. ft.
$445,000Active4 beds 3 baths1,641 sq. ft.1724 Navajo Lake Way, Las Vegas, NV 89128
MLS# 2727857Listed by: NEIMAN LV HOMES - New
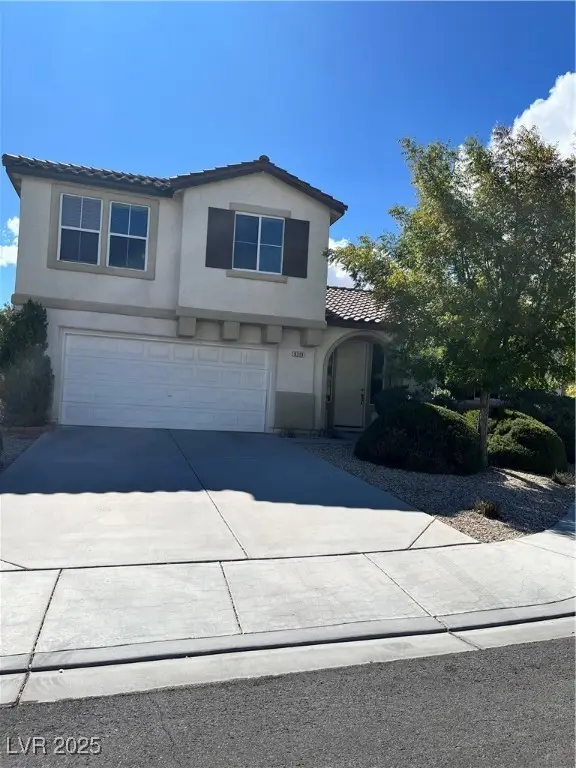 $467,000Active4 beds 3 baths2,118 sq. ft.
$467,000Active4 beds 3 baths2,118 sq. ft.9319 Horseshoe Basin Avenue, Las Vegas, NV 89149
MLS# 2727874Listed by: PROSPERITY REALTY GLOBAL ENTER - Open Fri, 4 to 6pmNew
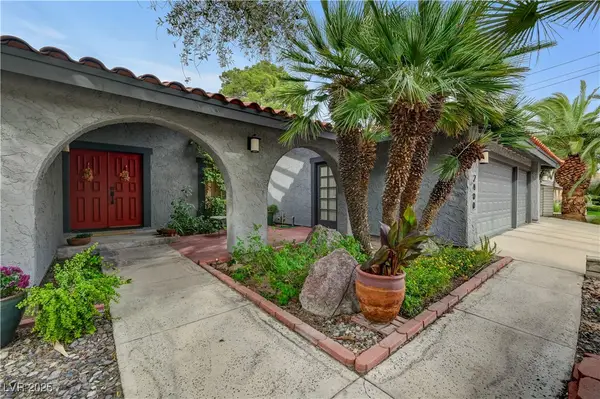 $630,000Active3 beds 2 baths2,628 sq. ft.
$630,000Active3 beds 2 baths2,628 sq. ft.2400 La Solana Way, Las Vegas, NV 89102
MLS# 2724881Listed by: REALTY ONE GROUP, INC - New
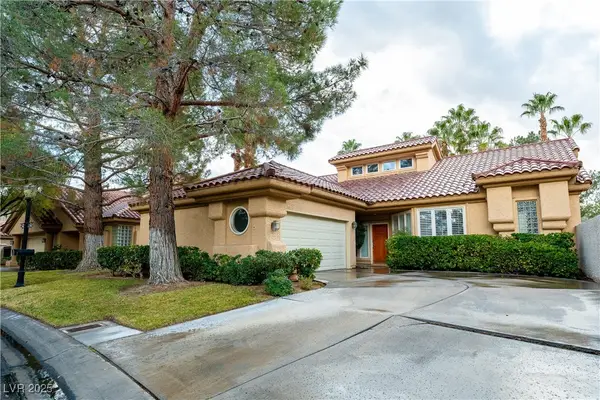 $750,000Active2 beds 3 baths2,105 sq. ft.
$750,000Active2 beds 3 baths2,105 sq. ft.8169 Pinnacle Peak Avenue, Las Vegas, NV 89113
MLS# 2727713Listed by: AWARD REALTY - New
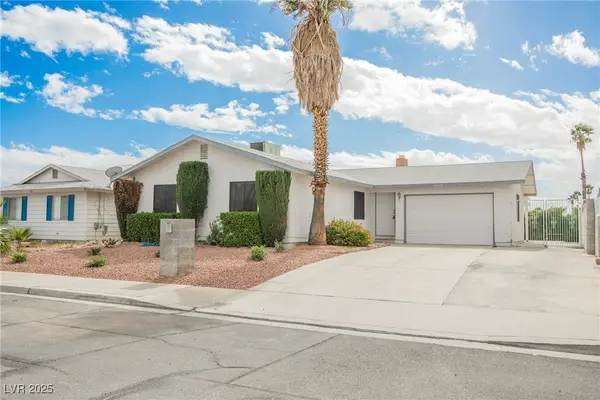 $379,000Active3 beds 2 baths1,106 sq. ft.
$379,000Active3 beds 2 baths1,106 sq. ft.6429 Bugbee Avenue, Las Vegas, NV 89103
MLS# 2727781Listed by: HUNTINGTON & ELLIS, A REAL EST
