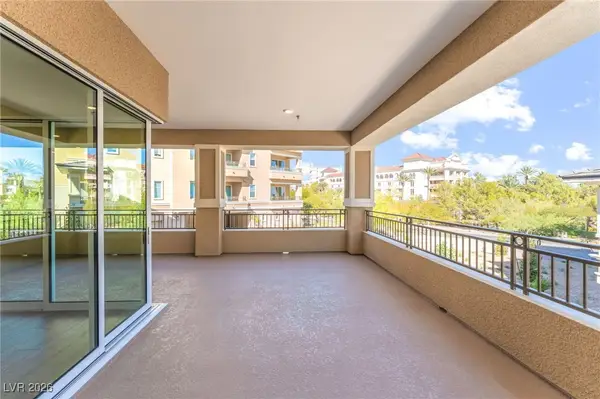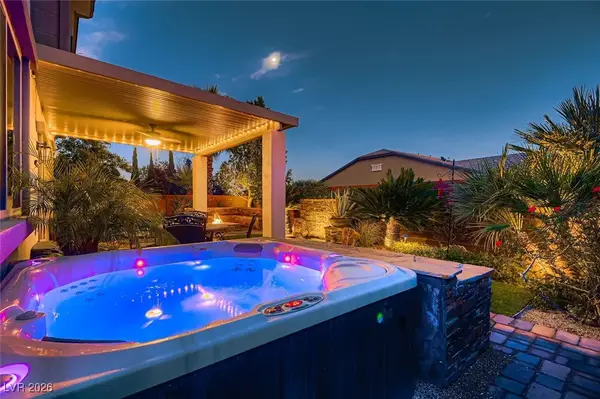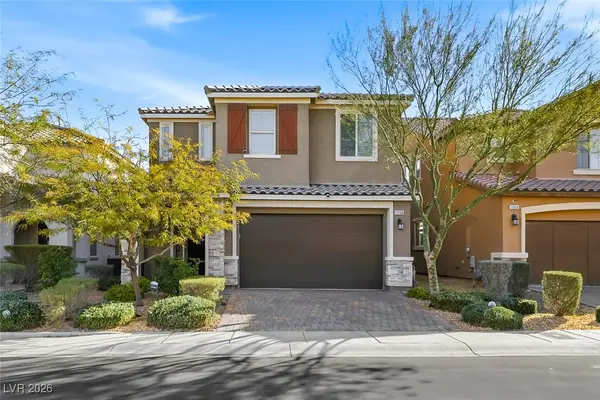Local realty services provided by:ERA Brokers Consolidated
Listed by: jillian m. batchelor
Office: real broker llc.
MLS#:2731467
Source:GLVAR
Price summary
- Price:$699,900
- Price per sq. ft.:$186.74
- Monthly HOA dues:$102
About this home
Welcome to a modern, redefined home in the heart of the northwest, where timeless design meets resort-style living. Stunning pool home is nestled in a prestigious gated community offering elegance, privacy, and the perfect balance of comfort. Inside discover soaring ceilings, designer finishes, & sunlit open spaces that flow seamlessly from room to room. Chef’s kitchen is an entertainer’s dream, featuring custom cabinetry, granite countertops, and high-end S/S appliances. Primary suite is your sanctuary, complete w/spa-inspired bath, oversized walk-in shower, soaking tub, dual vanities, and spacious custom closets that will leave you breathless. Home has been thoughtfully curated, from upgraded flooring & lighting to designer touches. Step outdoors to a sparkling pool & spa, patio area designed for the ultimate in relaxation & entertaining. Whether you’re hosting sunset dinners under the desert sky.
Contact an agent
Home facts
- Year built:2005
- Listing ID #:2731467
- Added:91 day(s) ago
- Updated:January 27, 2026 at 08:42 PM
Rooms and interior
- Bedrooms:4
- Total bathrooms:4
- Full bathrooms:3
- Living area:3,748 sq. ft.
Heating and cooling
- Cooling:Central Air, Electric
- Heating:Central, Gas, Multiple Heating Units
Structure and exterior
- Roof:Tile
- Year built:2005
- Building area:3,748 sq. ft.
- Lot area:0.15 Acres
Schools
- High school:Arbor View
- Middle school:Escobedo Edmundo
- Elementary school:Thompson, Sandra Lee,Thompson, Sandra Lee
Utilities
- Water:Public
Finances and disclosures
- Price:$699,900
- Price per sq. ft.:$186.74
- Tax amount:$4,965
New listings near 9357 Olympia Falls Avenue
- New
 $1,084,000Active2 beds 3 baths2,052 sq. ft.
$1,084,000Active2 beds 3 baths2,052 sq. ft.9132 Las Manaitas Avenue #202, Las Vegas, NV 89144
MLS# 2751772Listed by: SIMPLY VEGAS - New
 $224,900Active1 beds 1 baths697 sq. ft.
$224,900Active1 beds 1 baths697 sq. ft.8555 W Russell Road #1017, Las Vegas, NV 89113
MLS# 2752034Listed by: SIGNATURE REAL ESTATE GROUP - New
 $815,000Active4 beds 3 baths3,575 sq. ft.
$815,000Active4 beds 3 baths3,575 sq. ft.4631 Eagle Nest Peak Street, Las Vegas, NV 89129
MLS# 2750070Listed by: SERHANT - Open Sat, 11am to 3pmNew
 $750,000Active4 beds 3 baths2,471 sq. ft.
$750,000Active4 beds 3 baths2,471 sq. ft.10571 Harvest Green Way, Las Vegas, NV 89135
MLS# 2750554Listed by: KELLER WILLIAMS MARKETPLACE - New
 $499,900Active2 beds 2 baths1,402 sq. ft.
$499,900Active2 beds 2 baths1,402 sq. ft.10412 Trenton Place, Las Vegas, NV 89134
MLS# 2751358Listed by: HOME REALTY CENTER - New
 $330,000Active2 beds 2 baths1,186 sq. ft.
$330,000Active2 beds 2 baths1,186 sq. ft.2748 Lodestone Drive, Las Vegas, NV 89117
MLS# 2751565Listed by: RE/MAX ADVANTAGE - New
 $450,000Active4 beds 3 baths2,763 sq. ft.
$450,000Active4 beds 3 baths2,763 sq. ft.9840 Chief Sky Street, Las Vegas, NV 89178
MLS# 2751648Listed by: REAL BROKER LLC - New
 $550,000Active3 beds 3 baths2,328 sq. ft.
$550,000Active3 beds 3 baths2,328 sq. ft.11008 Brandan Alps Street, Las Vegas, NV 89141
MLS# 2751686Listed by: KELLER WILLIAMS REALTY LAS VEG - New
 $549,900Active5 beds 3 baths2,641 sq. ft.
$549,900Active5 beds 3 baths2,641 sq. ft.6254 Jackson Spring Road, Las Vegas, NV 89118
MLS# 2751940Listed by: GALINDO GROUP REAL ESTATE - New
 $524,900Active2 beds 2 baths1,192 sq. ft.
$524,900Active2 beds 2 baths1,192 sq. ft.4525 Dean Martin Drive #505, Las Vegas, NV 89103
MLS# 2752008Listed by: REALTY ONE GROUP, INC

