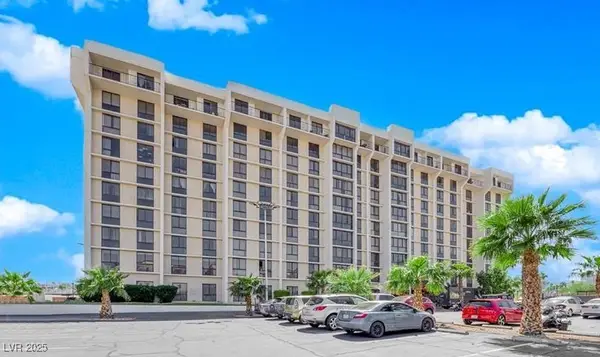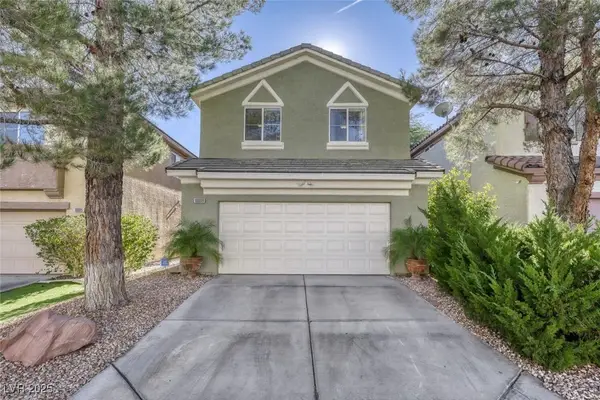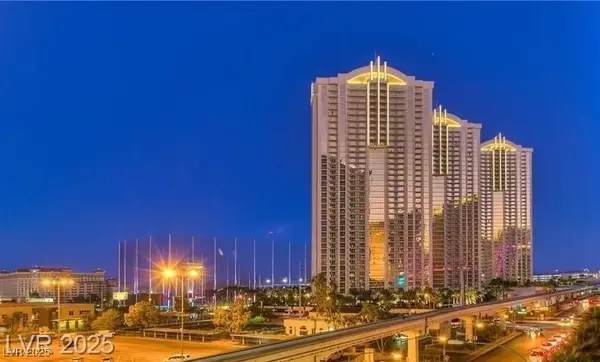9496 Los Cotos Court, Las Vegas, NV 89147
Local realty services provided by:ERA Brokers Consolidated
Listed by: britney e. gaitan(702) 858-5650
Office: keller williams vip
MLS#:2713844
Source:GLVAR
Price summary
- Price:$875,000
- Price per sq. ft.:$208.63
- Monthly HOA dues:$175
About this home
Welcome to Madrid Estates, where this attractive, fully furnished home rests inside a gated community that spans over a 1/4-acre lot, decorated with well-manicured landscaping & bordering stamped concrete driveway & sidewalks. This two-story home features a grand front entrance and a comfortable living room overlooking the formal dining room. The generously sized great room provides warmth with a gas fireplace that sits adjacent to the kitchen, which features a breakfast nook dining area and additional seating at the island. The primary bedroom offers an immense resort-style ambiance, complete w/ a gas fireplace, wet bar, balcony, and a sitting room that can be utilized for various purposes. The large primary bathroom features a separate tub & shower, decorated in stone, with double sinks. Your evenings and weekends will be dedicated to the oasis backyard, where you are surrounded by privacy, green plush landscaping, and a gazebo sitting area w/ plenty of shade under the covered patio.
Contact an agent
Home facts
- Year built:1998
- Listing ID #:2713844
- Added:105 day(s) ago
- Updated:December 17, 2025 at 11:38 AM
Rooms and interior
- Bedrooms:4
- Total bathrooms:4
- Full bathrooms:2
- Half bathrooms:1
- Living area:4,194 sq. ft.
Heating and cooling
- Cooling:Central Air, Electric
- Heating:Central, Gas, Multiple Heating Units
Structure and exterior
- Roof:Pitched, Tile
- Year built:1998
- Building area:4,194 sq. ft.
- Lot area:0.27 Acres
Schools
- High school:Durango
- Middle school:Fertitta Frank & Victoria
- Elementary school:Abston, Sandra B,Abston, Sandra B
Utilities
- Water:Public
Finances and disclosures
- Price:$875,000
- Price per sq. ft.:$208.63
- Tax amount:$4,199
New listings near 9496 Los Cotos Court
- New
 $420,000Active3 beds 2 baths1,441 sq. ft.
$420,000Active3 beds 2 baths1,441 sq. ft.1616 Yellow Rose Street, Las Vegas, NV 89108
MLS# 2726592Listed by: KELLER WILLIAMS MARKETPLACE - New
 $149,000Active2 beds 2 baths1,080 sq. ft.
$149,000Active2 beds 2 baths1,080 sq. ft.3930 University Center Drive #106, Las Vegas, NV 89119
MLS# 2741755Listed by: COLDWELL BANKER PREMIER - New
 $850,000Active3 beds 3 baths2,095 sq. ft.
$850,000Active3 beds 3 baths2,095 sq. ft.251 Castellari Drive, Las Vegas, NV 89138
MLS# 2742018Listed by: COLDWELL BANKER PREMIER - New
 $425,000Active3 beds 3 baths1,461 sq. ft.
$425,000Active3 beds 3 baths1,461 sq. ft.10009 Calabasas Avenue, Las Vegas, NV 89117
MLS# 2742146Listed by: SIGNATURE REAL ESTATE GROUP - New
 $599,900Active3 beds 2 baths1,266 sq. ft.
$599,900Active3 beds 2 baths1,266 sq. ft.83 Rock Run Street, Las Vegas, NV 89148
MLS# 2742177Listed by: RUSTIC PROPERTIES - New
 $730,000Active3 beds 3 baths2,513 sq. ft.
$730,000Active3 beds 3 baths2,513 sq. ft.5762 Mesa Mountain Drive, Las Vegas, NV 89135
MLS# 2742267Listed by: REAL BROKER LLC - New
 $319,900Active3 beds 2 baths1,277 sq. ft.
$319,900Active3 beds 2 baths1,277 sq. ft.2807 Beaconfalls Way, Las Vegas, NV 89142
MLS# 2742303Listed by: KELLER WILLIAMS MARKETPLACE - New
 $349,900Active1 beds 2 baths874 sq. ft.
$349,900Active1 beds 2 baths874 sq. ft.145 Harmon Avenue #1521, Las Vegas, NV 89109
MLS# 2742346Listed by: SERHANT - New
 $299,990Active3 beds 2 baths1,040 sq. ft.
$299,990Active3 beds 2 baths1,040 sq. ft.4480 Draga Place, Las Vegas, NV 89115
MLS# 2742353Listed by: KELLER WILLIAMS MARKETPLACE - New
 $265,000Active2 beds 3 baths1,193 sq. ft.
$265,000Active2 beds 3 baths1,193 sq. ft.6120 Meadowhaven Lane, Las Vegas, NV 89103
MLS# 2737466Listed by: EXECUTIVE REALTY SERVICES
