9519 W Wooded Heights Avenue, Las Vegas, NV 89148
Local realty services provided by:ERA Brokers Consolidated
Listed by: angela m. rashid702-882-7840
Office: haus of real estate
MLS#:2726476
Source:GLVAR
Price summary
- Price:$405,000
- Price per sq. ft.:$269.46
- Monthly HOA dues:$77
About this home
Location, convenience, and lifestyle come together in this 3-bedroom, 2.5-bath home within a private gated community in Southwest Las Vegas. Just minutes from the I-215, Durango Hotel & Resort, Harry Reid International Airport, and the Las Vegas Strip, this home puts you i the central hub of entertainment, dining, shopping, and more. Inside, a bright and open floor plan features versatile two-tone paint, luxury vinyl plank flooring, and marble quartz countertops that elevate the kitchen space. The flowing living and dining areas create a comfortable space for entertaining or relaxing. Upstairs features a primary suite with a walk-in closet and dual-sink vanity bath, as well as two well-appointed guest bedrooms and a full bath. For an outdoor retreat, unwind in the low-maintenance backyard, featuring desert landscaping and mature palm trees. This charming home is a must-see for anyone seeking a welcoming and comfortable place to call “home". Schedule your private showing today!
Contact an agent
Home facts
- Year built:2005
- Listing ID #:2726476
- Added:127 day(s) ago
- Updated:February 16, 2026 at 12:06 PM
Rooms and interior
- Bedrooms:3
- Total bathrooms:3
- Full bathrooms:2
- Half bathrooms:1
- Living area:1,503 sq. ft.
Heating and cooling
- Cooling:Central Air, Electric
- Heating:Central, Gas
Structure and exterior
- Roof:Pitched, Tile
- Year built:2005
- Building area:1,503 sq. ft.
- Lot area:0.04 Acres
Schools
- High school:Sierra Vista High
- Middle school:Faiss, Wilbur & Theresa
- Elementary school:Shelley, Berkley,Shelley, Berkley
Utilities
- Water:Public
Finances and disclosures
- Price:$405,000
- Price per sq. ft.:$269.46
- Tax amount:$1,536
New listings near 9519 W Wooded Heights Avenue
- New
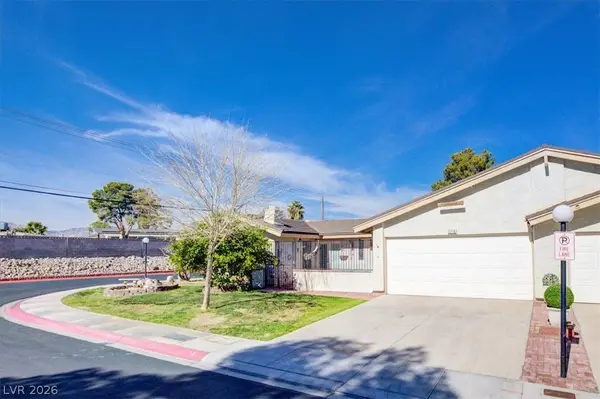 $320,000Active3 beds 2 baths1,485 sq. ft.
$320,000Active3 beds 2 baths1,485 sq. ft.5716 Roseridge Avenue, Las Vegas, NV 89107
MLS# 2751950Listed by: SIMPLY VEGAS - New
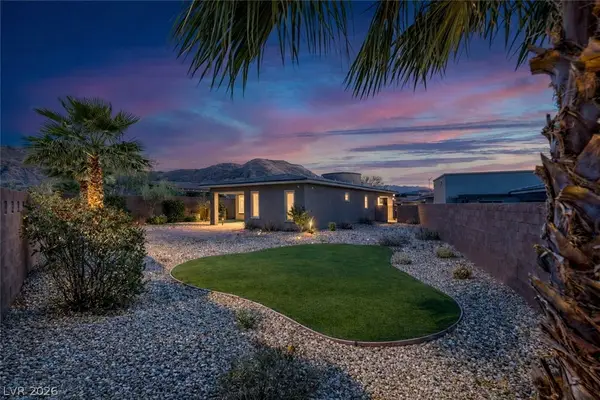 $849,900Active2 beds 2 baths1,679 sq. ft.
$849,900Active2 beds 2 baths1,679 sq. ft.9973 Regency Canyon Way, Las Vegas, NV 89148
MLS# 2753469Listed by: XPAND REALTY & PROPERTY MGMT - New
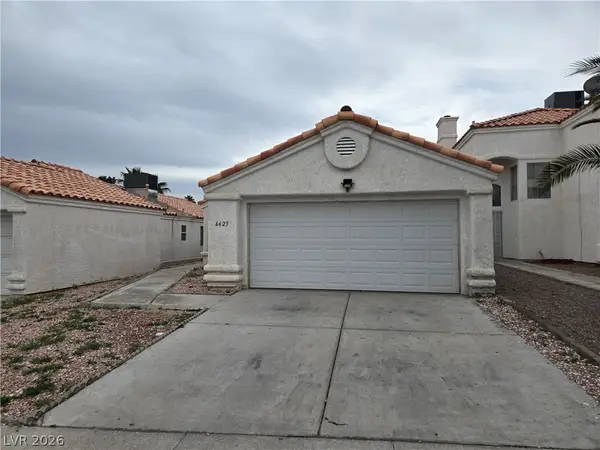 $332,000Active3 beds 2 baths1,069 sq. ft.
$332,000Active3 beds 2 baths1,069 sq. ft.6625 Lund Drive, Las Vegas, NV 89108
MLS# 2755465Listed by: BHHS NEVADA PROPERTIES - New
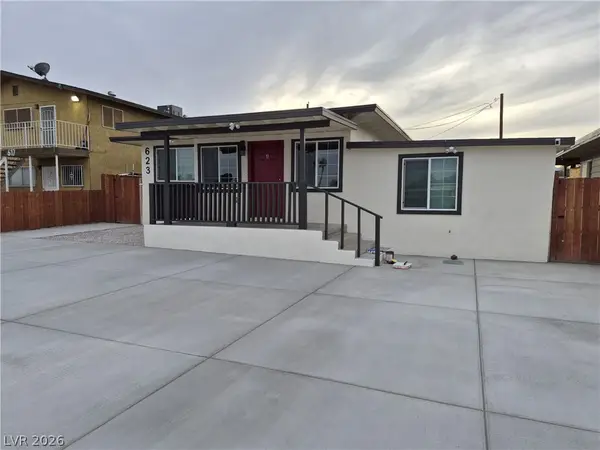 $649,999Active-- beds -- baths1,577 sq. ft.
$649,999Active-- beds -- baths1,577 sq. ft.623 N 10th Street, Las Vegas, NV 89101
MLS# 2755573Listed by: TEGA REALTY PARTNERS LLC - New
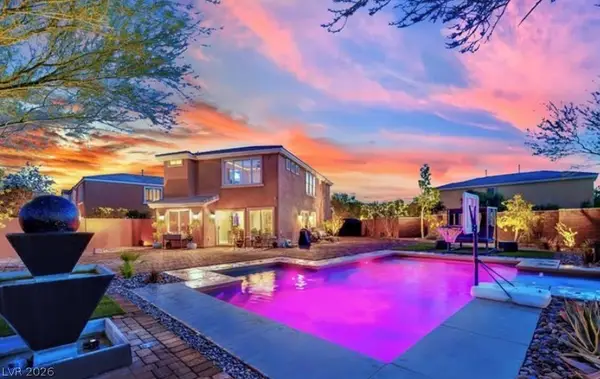 $610,000Active3 beds 3 baths1,911 sq. ft.
$610,000Active3 beds 3 baths1,911 sq. ft.9906 Stiges Street, Las Vegas, NV 89178
MLS# 2755717Listed by: REALTY ONE GROUP, INC - New
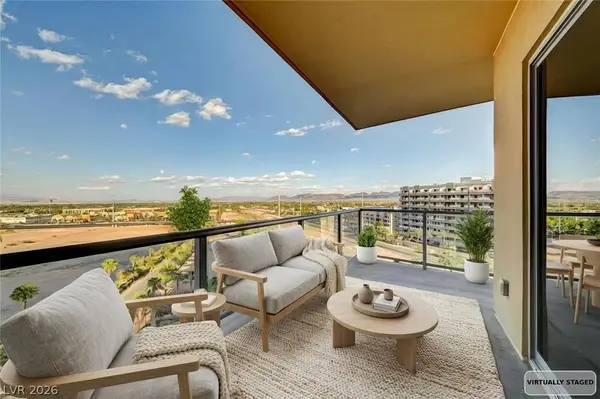 $499,999Active2 beds 3 baths1,638 sq. ft.
$499,999Active2 beds 3 baths1,638 sq. ft.8255 Las Vegas Boulevard #813, Las Vegas, NV 89123
MLS# 2756851Listed by: 1844 PROPERTIES LLC - New
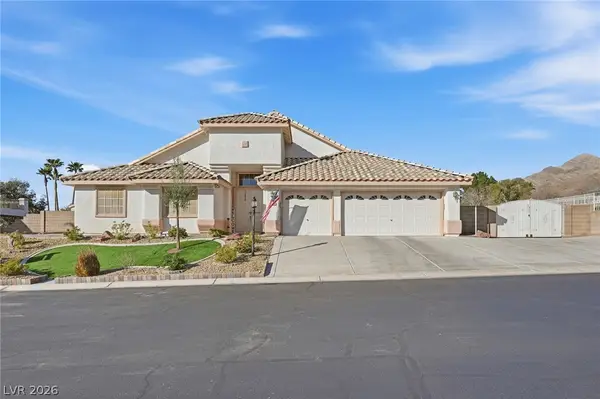 $699,997Active4 beds 3 baths2,956 sq. ft.
$699,997Active4 beds 3 baths2,956 sq. ft.6780 Vintage Highlands Lane, Las Vegas, NV 89110
MLS# 2756739Listed by: LPT REALTY, LLC - New
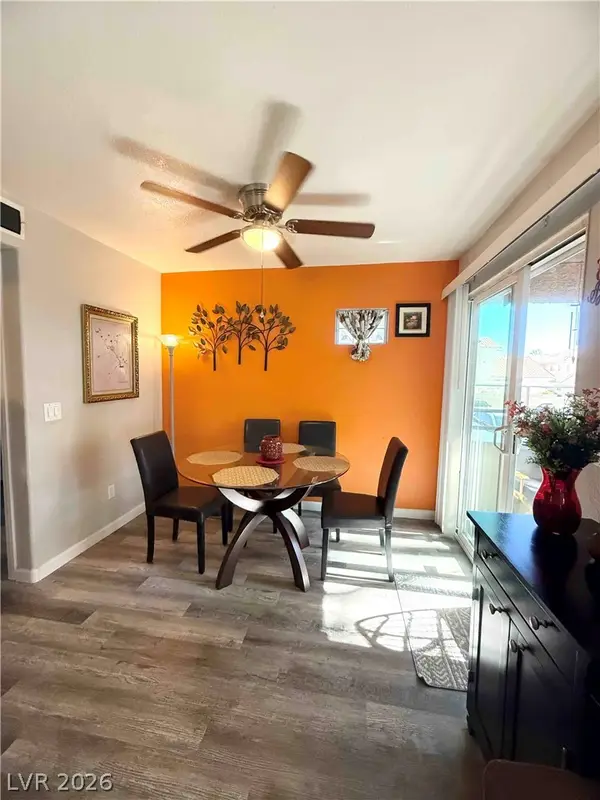 $249,500Active2 beds 2 baths985 sq. ft.
$249,500Active2 beds 2 baths985 sq. ft.9325 W Desert Inn Road #173, Las Vegas, NV 89117
MLS# 2756905Listed by: SCOFIELD GROUP LLC - New
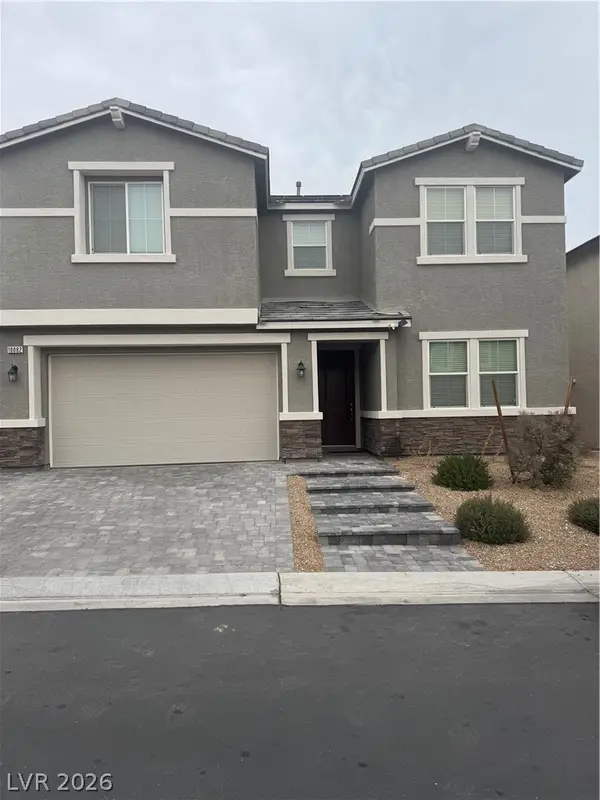 $715,000Active4 beds 4 baths2,609 sq. ft.
$715,000Active4 beds 4 baths2,609 sq. ft.10082 Matter Overlook Drive, Las Vegas, NV 89178
MLS# 2756874Listed by: SHOWPIECE REALTY - New
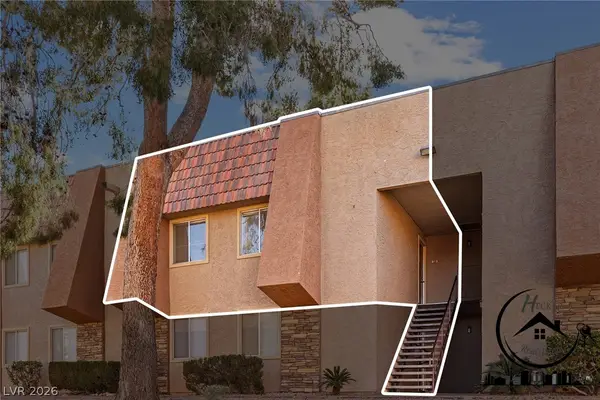 $210,000Active2 beds 2 baths978 sq. ft.
$210,000Active2 beds 2 baths978 sq. ft.5383 Indian River Drive #320, Las Vegas, NV 89103
MLS# 2756429Listed by: HECKER REAL ESTATE & DEVELOP

