9522 Arrowhead Falls Court, Las Vegas, NV 89148
Local realty services provided by:ERA Brokers Consolidated
Listed by: jack greenberg(702) 400-4400
Office: huntington & ellis, a real est
MLS#:2684096
Source:GLVAR
Price summary
- Price:$515,000
- Price per sq. ft.:$230.73
- Monthly HOA dues:$23
About this home
Welcome to your Southwest sanctuary! This beautifully maintained 4-bedroom, 3-bathroom home offers a versatile floor plan filled with potential and comfort. From the moment you step inside, you'll notice the thoughtful layout designed for both everyday living and entertaining. Step outside to your private backyard oasis—lush with mature trees and shrubs, and complete with an extended patio cover perfect for relaxing or hosting guests. It's the peaceful retreat you’ve been looking for. Located in the heart of the thriving Southwest Las Vegas area, this home is just minutes from top-rated shopping, dining, and quick freeway access, making commuting a breeze. Lovingly cared for and move-in ready, this is the perfect opportunity for anyone looking to enjoy the convenience and charm of one of Las Vegas’ most sought-after neighborhoods. Don’t miss your chance to make this special home your own!
Contact an agent
Home facts
- Year built:2003
- Listing ID #:2684096
- Added:661 day(s) ago
- Updated:February 15, 2026 at 11:15 AM
Rooms and interior
- Bedrooms:4
- Total bathrooms:3
- Full bathrooms:2
- Half bathrooms:1
- Living area:2,232 sq. ft.
Heating and cooling
- Cooling:Central Air, Electric
- Heating:Central, Gas
Structure and exterior
- Roof:Shingle
- Year built:2003
- Building area:2,232 sq. ft.
- Lot area:0.09 Acres
Schools
- High school:Durango
- Middle school:Fertitta Frank & Victoria
- Elementary school:Abston, Sandra B,Abston, Sandra B
Utilities
- Water:Public
Finances and disclosures
- Price:$515,000
- Price per sq. ft.:$230.73
- Tax amount:$2,089
New listings near 9522 Arrowhead Falls Court
- Open Sat, 12pm to 4amNew
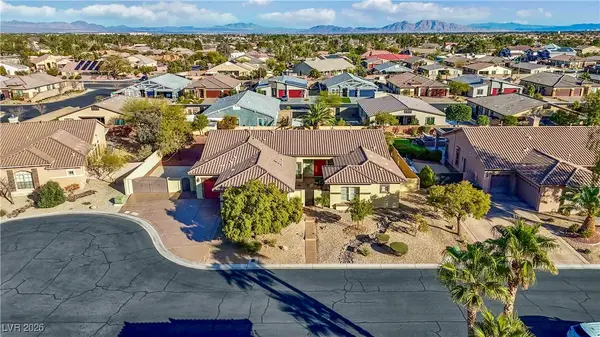 $1,150,000Active4 beds 5 baths4,276 sq. ft.
$1,150,000Active4 beds 5 baths4,276 sq. ft.4274 Sharon Lan Circle, Las Vegas, NV 89129
MLS# 2752368Listed by: EXP REALTY - New
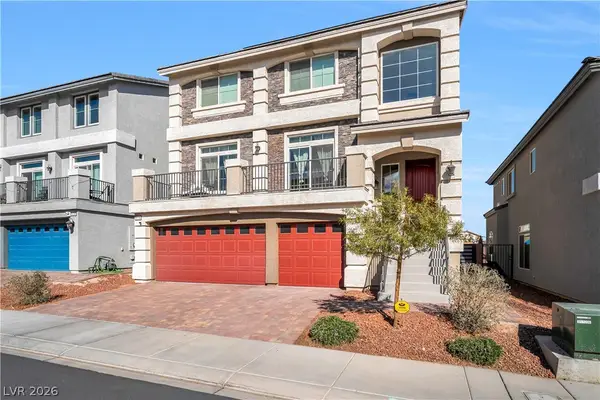 $749,000Active5 beds 5 baths3,971 sq. ft.
$749,000Active5 beds 5 baths3,971 sq. ft.6328 Rock Stream Lane, Las Vegas, NV 89141
MLS# 2755125Listed by: SIGNATURE REAL ESTATE GROUP - New
 $190,000Active2 beds 2 baths1,030 sq. ft.
$190,000Active2 beds 2 baths1,030 sq. ft.1632 N Torrey Pines Drive #101, Las Vegas, NV 89108
MLS# 2755984Listed by: RE/MAX RELIANCE - New
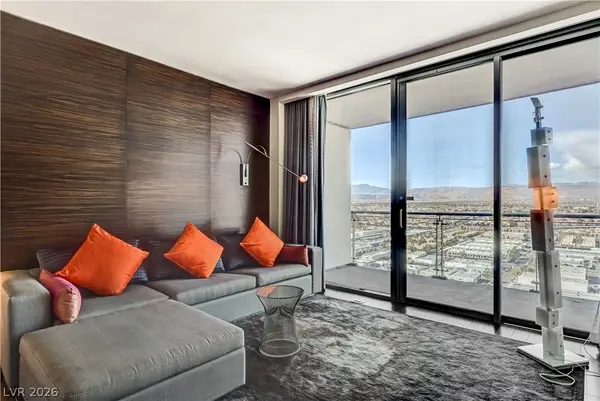 $255,000Active-- beds 1 baths615 sq. ft.
$255,000Active-- beds 1 baths615 sq. ft.4381 W Flamingo Road #2807, Las Vegas, NV 89103
MLS# 2756270Listed by: VICE REALTY - New
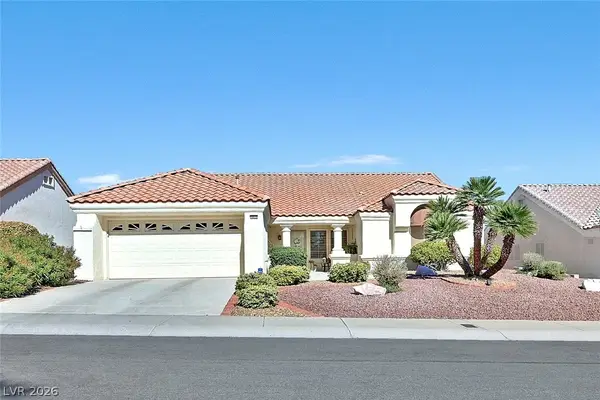 $530,000Active2 beds 2 baths1,653 sq. ft.
$530,000Active2 beds 2 baths1,653 sq. ft.9820 Kernville Drive, Las Vegas, NV 89134
MLS# 2756763Listed by: RE/MAX ADVANTAGE - New
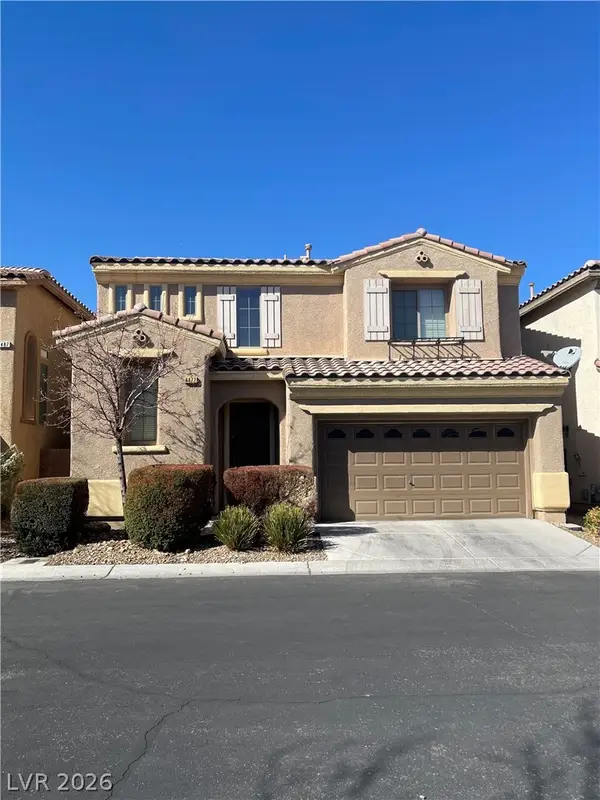 $408,888Active3 beds 3 baths1,705 sq. ft.
$408,888Active3 beds 3 baths1,705 sq. ft.9477 Diamond Willow Court, Las Vegas, NV 89178
MLS# 2756826Listed by: SELECT PROPERTIES GROUP - New
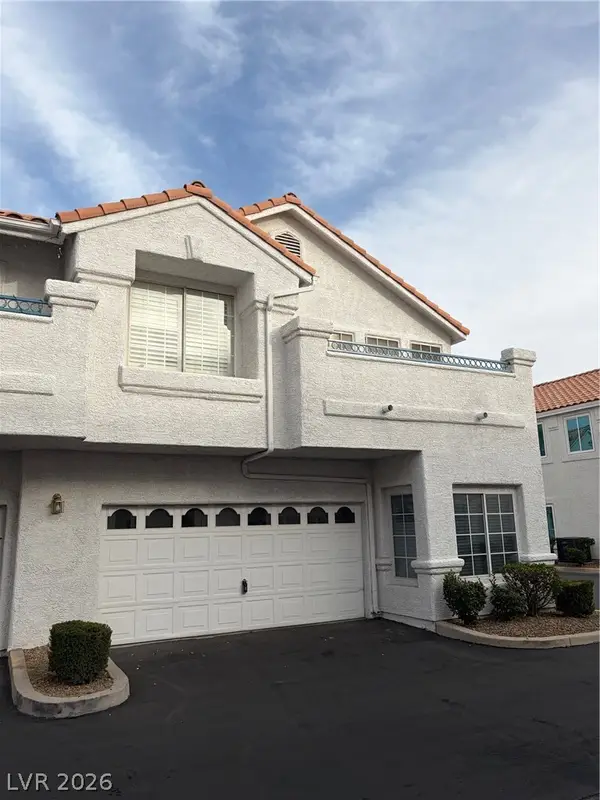 $255,000Active2 beds 2 baths1,128 sq. ft.
$255,000Active2 beds 2 baths1,128 sq. ft.5201 S Torrey Pines Drive #1173, Las Vegas, NV 89118
MLS# 2756834Listed by: U HOME AGENCY LLC - Open Mon, 10am to 2pmNew
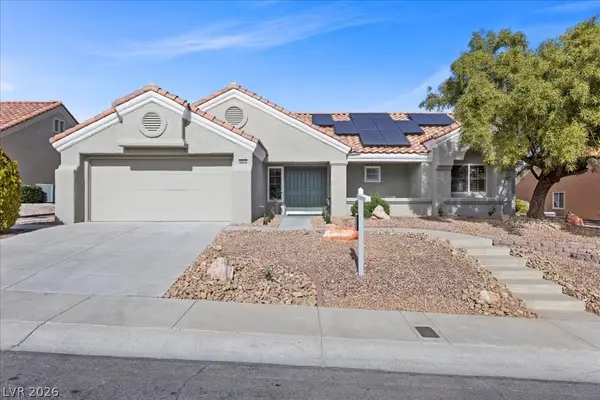 $535,000Active2 beds 2 baths1,501 sq. ft.
$535,000Active2 beds 2 baths1,501 sq. ft.9840 Kernville Drive, Las Vegas, NV 89134
MLS# 2751018Listed by: EXP REALTY - New
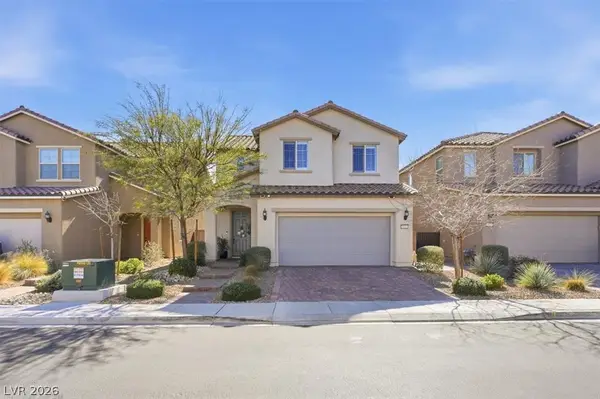 $495,000Active3 beds 3 baths1,912 sq. ft.
$495,000Active3 beds 3 baths1,912 sq. ft.10043 Fletcher Peak Avenue, Las Vegas, NV 89178
MLS# 2756541Listed by: NEXTHOME PEOPLE FIRST - New
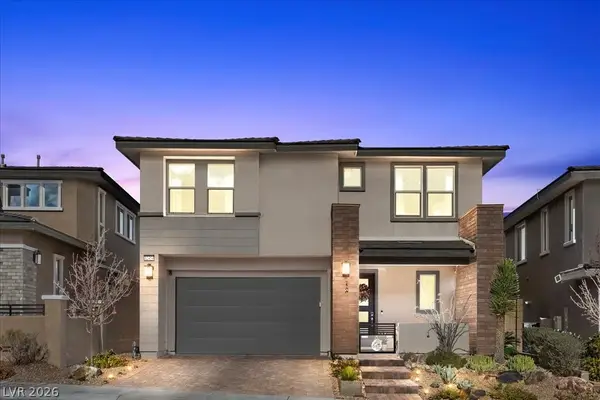 $849,990Active3 beds 3 baths2,012 sq. ft.
$849,990Active3 beds 3 baths2,012 sq. ft.12454 Point Sierra Street, Las Vegas, NV 89138
MLS# 2756712Listed by: SERHANT

