9557 Belmont Bay Avenue, Las Vegas, NV 89148
Local realty services provided by:ERA Brokers Consolidated
Listed by:joe r. diraffaele(702) 871-7736
Office:exp realty
MLS#:2711721
Source:GLVAR
Price summary
- Price:$699,000
- Price per sq. ft.:$210.61
- Monthly HOA dues:$55.67
About this home
Welcome to 9557 Belmont Bay—an inviting corner-lot home in a secure gated community. A spacious front patio welcomes you, perfect for enjoying your morning coffee. Inside, you’ll find an open-concept floor plan filled with natural light, modern upgrades throughout, and comfortable living areas designed for both relaxation and gatherings. The modern chef’s kitchen boasts sleek stainless steel appliances including double built-in ovens, large island, spacious walk-in pantry and luxurious granite countertops w/stunning backsplash. Upstairs you’ll find a spacious great room separate from downstairs living and 3 oversized bedrooms. The primary suite includes a sitting area with gorgeous bay window and primary bath with a luxurious walk-in shower. The home also features a tankless water heater for energy efficiency and endless hot water. Nestled in a desirable neighborhood this property offers the ideal combination of comfort, convenience, and community living.
Contact an agent
Home facts
- Year built:2015
- Listing ID #:2711721
- Added:82 day(s) ago
- Updated:September 15, 2025 at 09:48 PM
Rooms and interior
- Bedrooms:4
- Total bathrooms:3
- Full bathrooms:1
- Half bathrooms:1
- Living area:3,319 sq. ft.
Heating and cooling
- Cooling:Central Air, Electric
- Heating:Central, Gas, Multiple Heating Units
Structure and exterior
- Roof:Tile
- Year built:2015
- Building area:3,319 sq. ft.
- Lot area:0.13 Acres
Schools
- High school:Sierra Vista High
- Middle school:Faiss, Wilbur & Theresa
- Elementary school:Shelley, Berkley,Shelley, Berkley
Utilities
- Water:Public
Finances and disclosures
- Price:$699,000
- Price per sq. ft.:$210.61
- Tax amount:$5,140
New listings near 9557 Belmont Bay Avenue
- New
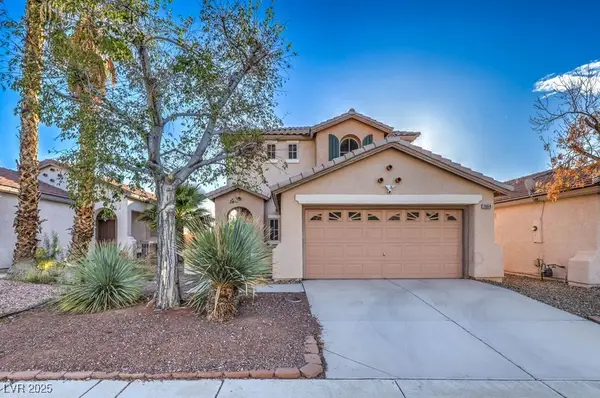 $515,000Active4 beds 3 baths1,681 sq. ft.
$515,000Active4 beds 3 baths1,681 sq. ft.2664 Chantemar Street, Las Vegas, NV 89135
MLS# 2727707Listed by: SIMPLY VEGAS - New
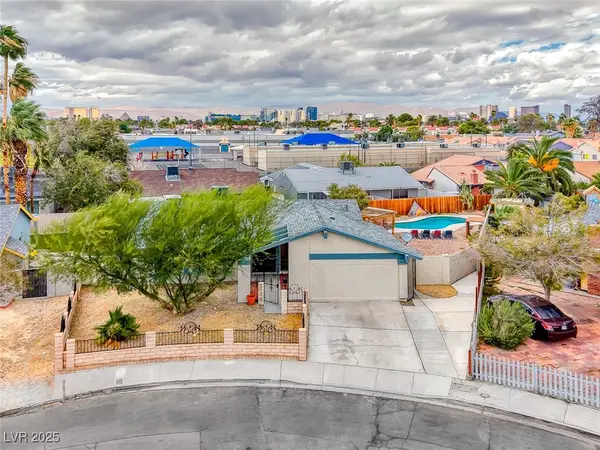 $499,000Active3 beds 2 baths1,827 sq. ft.
$499,000Active3 beds 2 baths1,827 sq. ft.5143 Martingale Avenue, Las Vegas, NV 89119
MLS# 2727785Listed by: HOME- A REAL ESTATE COMPANY - New
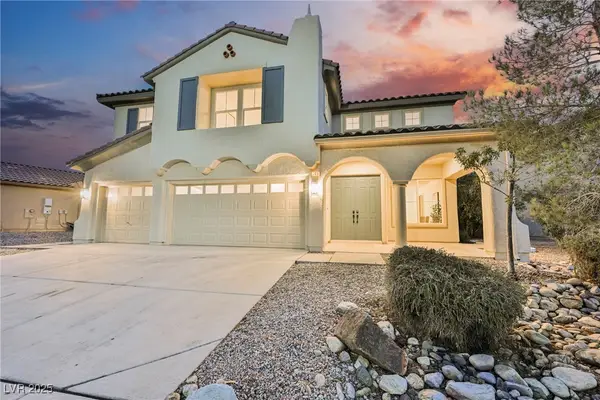 $799,900Active5 beds 5 baths3,723 sq. ft.
$799,900Active5 beds 5 baths3,723 sq. ft.705 Shirehampton Drive, Las Vegas, NV 89178
MLS# 2727795Listed by: WEDGEWOOD HOMES REALTY, LLC - New
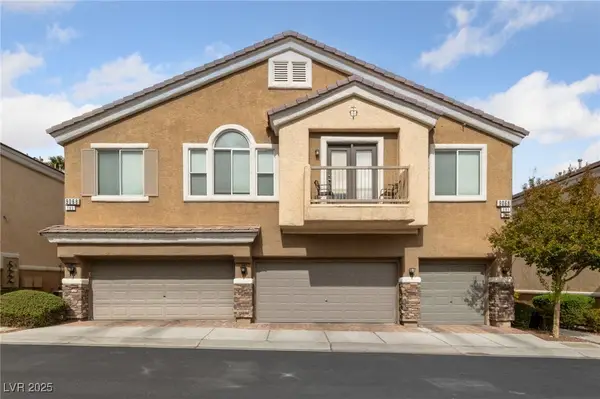 $375,000Active3 beds 3 baths1,613 sq. ft.
$375,000Active3 beds 3 baths1,613 sq. ft.9068 Bushy Tail Avenue #103, Las Vegas, NV 89149
MLS# 2725494Listed by: REALTY ONE GROUP, INC - New
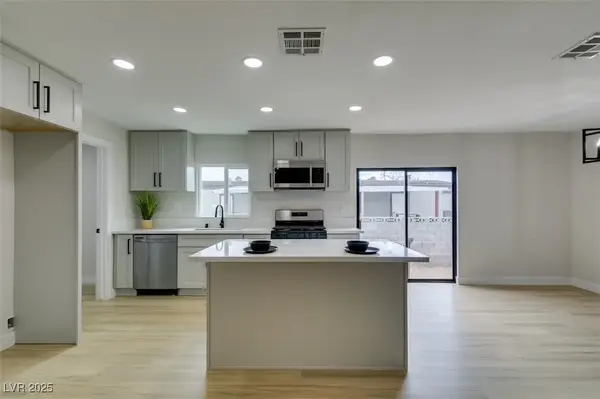 $279,500Active4 beds 2 baths1,344 sq. ft.
$279,500Active4 beds 2 baths1,344 sq. ft.3489 Big Sur Drive, Las Vegas, NV 89122
MLS# 2726848Listed by: ALCHEMY INVESTMENTS RE - New
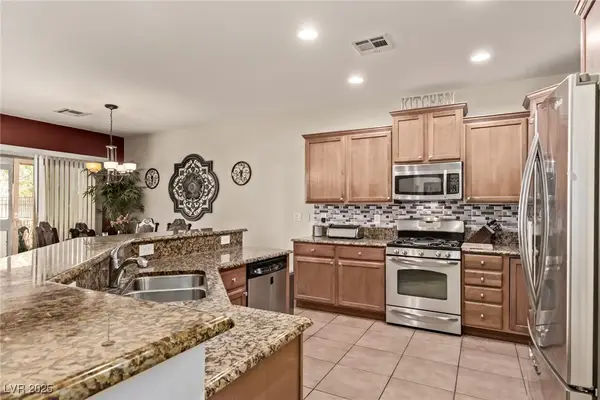 $415,000Active2 beds 2 baths1,570 sq. ft.
$415,000Active2 beds 2 baths1,570 sq. ft.3447 Halter Drive, Las Vegas, NV 89122
MLS# 2726913Listed by: KELLER WILLIAMS VIP - New
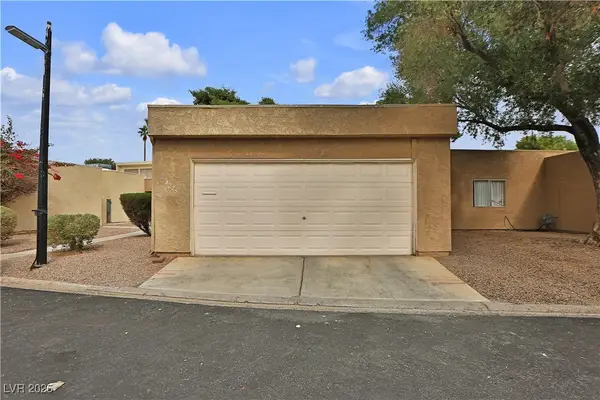 $299,990Active3 beds 2 baths1,285 sq. ft.
$299,990Active3 beds 2 baths1,285 sq. ft.4225 Park Court, Las Vegas, NV 89110
MLS# 2727037Listed by: THE BROKERAGE A RE FIRM - New
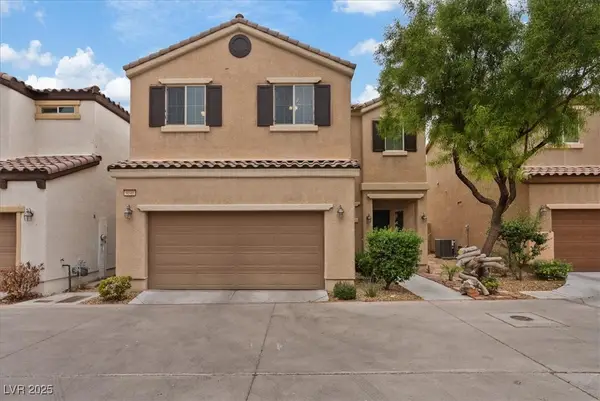 $400,000Active3 beds 3 baths1,698 sq. ft.
$400,000Active3 beds 3 baths1,698 sq. ft.9040 Magnetic Court, Las Vegas, NV 89149
MLS# 2727253Listed by: INNOVATIVE REAL ESTATE STRATEG - New
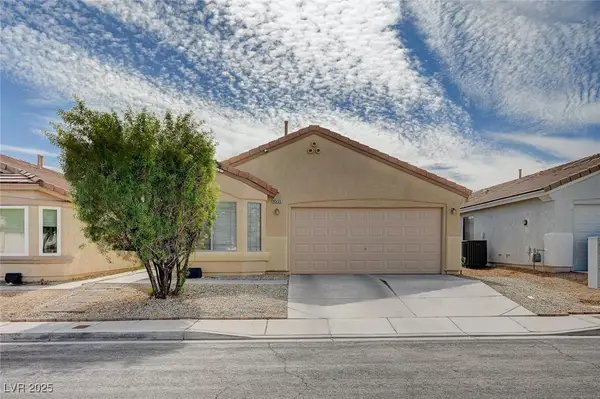 $399,999Active3 beds 2 baths1,362 sq. ft.
$399,999Active3 beds 2 baths1,362 sq. ft.4555 Julesburg Drive, Las Vegas, NV 89139
MLS# 2727375Listed by: ELITE REALTY - New
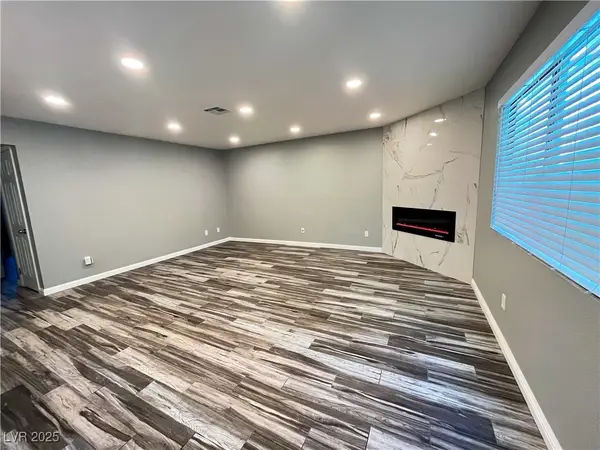 $285,000Active2 beds 2 baths1,136 sq. ft.
$285,000Active2 beds 2 baths1,136 sq. ft.2705 Beaver Creek Court #101, Las Vegas, NV 89117
MLS# 2727731Listed by: PULSE REALTY GROUP LLC
