9571 Dawning Heat Street, Las Vegas, NV 89178
Local realty services provided by:ERA Brokers Consolidated
Listed by:joshua f. galindo(702) 300-8484
Office:galindo group real estate
MLS#:2711541
Source:GLVAR
Price summary
- Price:$400,000
- Price per sq. ft.:$281.1
- Monthly HOA dues:$65
About this home
Welcome to your beautifully reimagined 3-bedroom, 2.5-bathroom home in the highly sought-after Mountains Edge community. Step inside to soaring vaulted ceilings, fresh paint, and new luxury plank flooring paired with new carpet for modern comfort. The stunning kitchen showcases a brand-new quartz island, stainless steel appliances, custom cabinetry, and sleek finishes designed for both style and function. An open-concept layout flows seamlessly into the dining and living areas, enhanced by new baseboards, updated lighting, and ceiling fans—perfect for gatherings or quiet evenings. Upstairs, retreat to the expansive primary suite featuring a spa-inspired en-suite with a Roman soaking tub, new fixtures, and ample closet space. With no side neighbors, a full two-car garage, and a low-maintenance backyard ready for outdoor living, this home blends elegance with convenience. Ideally located near top-rated schools, shopping, dining, and freeway access—Mountains Edge living at its finest.
Contact an agent
Home facts
- Year built:2006
- Listing ID #:2711541
- Added:58 day(s) ago
- Updated:October 17, 2025 at 04:08 PM
Rooms and interior
- Bedrooms:3
- Total bathrooms:3
- Full bathrooms:2
- Half bathrooms:1
- Living area:1,423 sq. ft.
Heating and cooling
- Cooling:Central Air, Electric, Refrigerated
- Heating:Central, Gas, Zoned
Structure and exterior
- Roof:Tile
- Year built:2006
- Building area:1,423 sq. ft.
- Lot area:0.05 Acres
Schools
- High school:Sierra Vista High
- Middle school:Faiss, Wilbur & Theresa
- Elementary school:Wright, William V.,Wright, William V.
Utilities
- Water:Public
Finances and disclosures
- Price:$400,000
- Price per sq. ft.:$281.1
- Tax amount:$1,668
New listings near 9571 Dawning Heat Street
- New
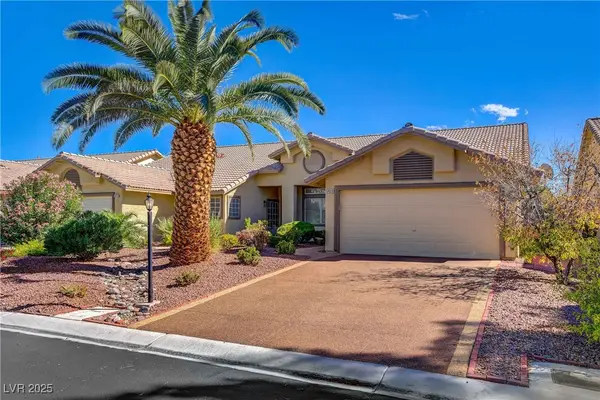 $329,900Active2 beds 2 baths1,463 sq. ft.
$329,900Active2 beds 2 baths1,463 sq. ft.5420 Cove Point Drive, Las Vegas, NV 89130
MLS# 2727001Listed by: REDFIN - New
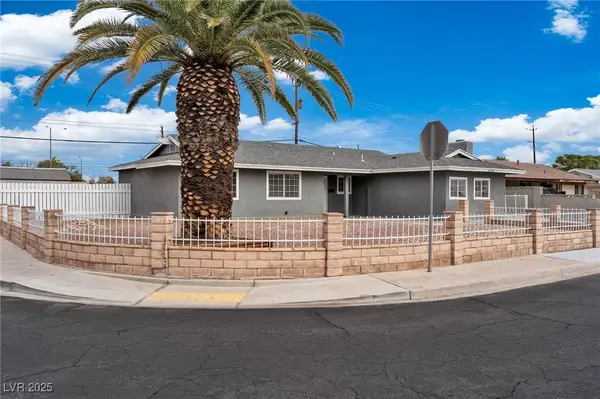 $425,000Active4 beds 3 baths1,673 sq. ft.
$425,000Active4 beds 3 baths1,673 sq. ft.5156 Treasure Avenue, Las Vegas, NV 89122
MLS# 2727589Listed by: PLATINUM REAL ESTATE PROF - Open Sat, 1 to 4pmNew
 $430,000Active3 beds 3 baths1,558 sq. ft.
$430,000Active3 beds 3 baths1,558 sq. ft.9074 Lennon Lane, Las Vegas, NV 89113
MLS# 2728302Listed by: WARDLEY REAL ESTATE - New
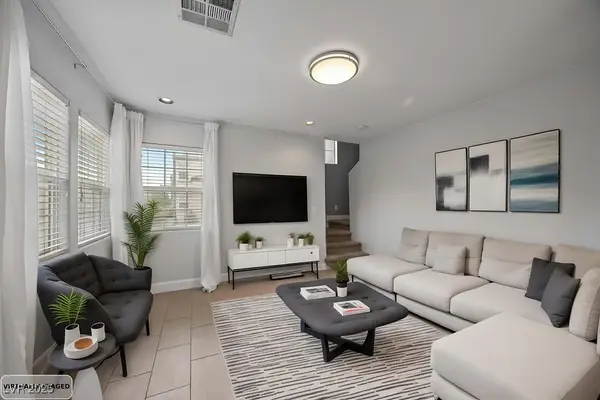 $343,900Active3 beds 3 baths1,300 sq. ft.
$343,900Active3 beds 3 baths1,300 sq. ft.9052 Captivating Avenue, Las Vegas, NV 89149
MLS# 2727048Listed by: REAL BROKER LLC - New
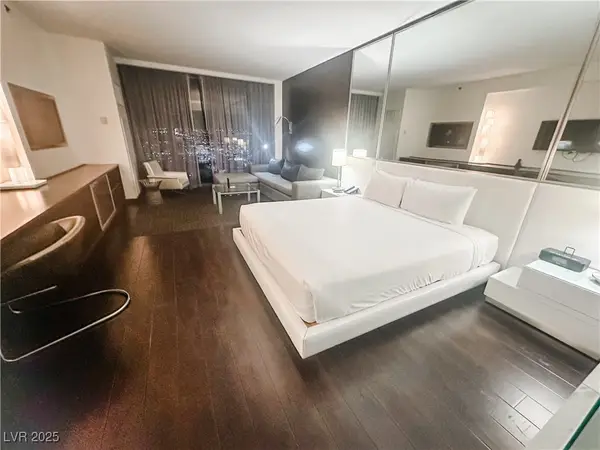 $239,500Active-- beds 1 baths636 sq. ft.
$239,500Active-- beds 1 baths636 sq. ft.4381 W Flamingo Road #2109, Las Vegas, NV 89103
MLS# 2728344Listed by: NEW CASTLE REALTY & PROPERTY M - New
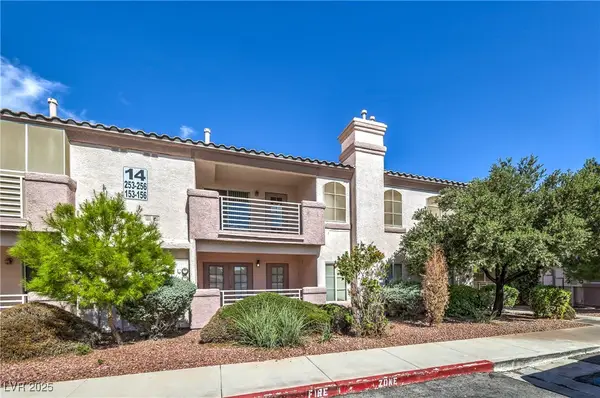 $214,000Active2 beds 2 baths1,073 sq. ft.
$214,000Active2 beds 2 baths1,073 sq. ft.4555 E Sahara Avenue #254, Las Vegas, NV 89104
MLS# 2727661Listed by: SIGNATURE REAL ESTATE GROUP - New
 $239,900Active-- beds 1 baths615 sq. ft.
$239,900Active-- beds 1 baths615 sq. ft.4381 W Flamingo Road #3503, Las Vegas, NV 89103
MLS# 2728116Listed by: REALTY ONE GROUP, INC - Open Sat, 10am to 2pmNew
 $525,000Active3 beds 3 baths2,037 sq. ft.
$525,000Active3 beds 3 baths2,037 sq. ft.7480 Tinley Creek Avenue, Las Vegas, NV 89113
MLS# 2722025Listed by: EXP REALTY - New
 $219,000Active2 beds 1 baths880 sq. ft.
$219,000Active2 beds 1 baths880 sq. ft.1407 Dorothy Avenue #3, Las Vegas, NV 89119
MLS# 2723480Listed by: LIFE REALTY DISTRICT - New
 $475,000Active4 beds 2 baths1,918 sq. ft.
$475,000Active4 beds 2 baths1,918 sq. ft.6325 Barkstone Avenue, Las Vegas, NV 89108
MLS# 2723913Listed by: EMPIRE REALTY & MANAGEMENT
