9648 Jeran Miles Court, Las Vegas, NV 89147
Local realty services provided by:ERA Brokers Consolidated
Listed by: matthew d. steiner702-871-9500
Office: coldwell banker premier
MLS#:2722233
Source:GLVAR
Price summary
- Price:$445,000
- Price per sq. ft.:$268.4
About this home
Welcome to this inviting split-level corner home offering 1,658 sq ft of versatile living, Best part no HOA and Solar! The driveway provides plenty of parking, large backyard features mature landscaping and an above-ground spa is perfect for relaxing. A unique highlight is the upstairs balcony, with a spiral staircase leading down to the yard for easy indoor-outdoor living. The upper level features an open layout with a spacious living room that opens to the kitchen, where SS appliances, granite-look counters, and abundant cabinetry create a warm and functional space. The primary suite and a secondary bedroom, ideal as a guest room or office. Downstairs offers incredible flexibility as a private retreat, with a second living room, full bath, and an additional bedroom—perfect for multigenerational living. Home is equip with solar. With its thoughtful floor plan, oversized lot, and prime location close to Summerlin’s amenities, this home combines comfort, convenience, and charm.
Contact an agent
Home facts
- Year built:2000
- Listing ID #:2722233
- Added:91 day(s) ago
- Updated:December 24, 2025 at 11:49 AM
Rooms and interior
- Bedrooms:3
- Total bathrooms:3
- Full bathrooms:1
- Half bathrooms:1
- Living area:1,658 sq. ft.
Heating and cooling
- Cooling:Central Air, Electric
- Heating:Central, Gas
Structure and exterior
- Roof:Tile
- Year built:2000
- Building area:1,658 sq. ft.
- Lot area:0.13 Acres
Schools
- High school:Durango
- Middle school:Fertitta Frank & Victoria
- Elementary school:Abston, Sandra B,Abston, Sandra B
Utilities
- Water:Public
Finances and disclosures
- Price:$445,000
- Price per sq. ft.:$268.4
- Tax amount:$1,996
New listings near 9648 Jeran Miles Court
- New
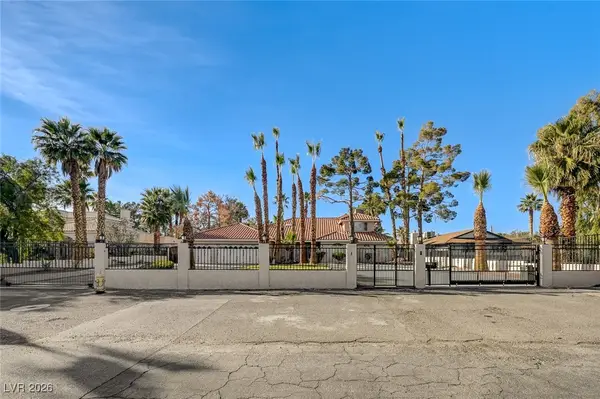 $1,098,000Active5 beds 4 baths3,004 sq. ft.
$1,098,000Active5 beds 4 baths3,004 sq. ft.2955 El Camino Road, Las Vegas, NV 89146
MLS# 2742858Listed by: COLDWELL BANKER PREMIER - New
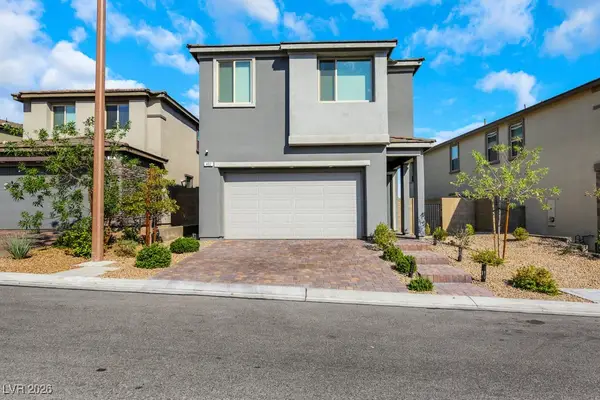 $850,000Active4 beds 3 baths2,077 sq. ft.
$850,000Active4 beds 3 baths2,077 sq. ft.402 Purple Sandpiper Street, Las Vegas, NV 89138
MLS# 2744112Listed by: REALTY ONE GROUP, INC - New
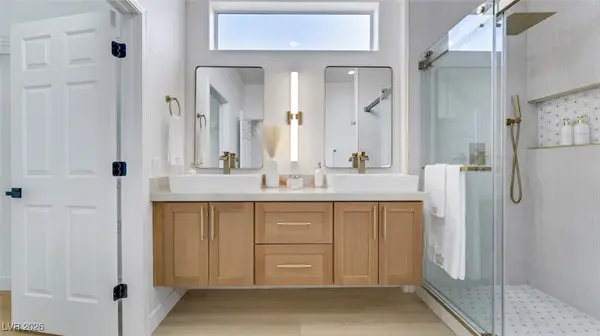 $595,000Active2 beds 2 baths1,668 sq. ft.
$595,000Active2 beds 2 baths1,668 sq. ft.3013 Abercorn Drive, Las Vegas, NV 89134
MLS# 2744314Listed by: KING REALTY GROUP - New
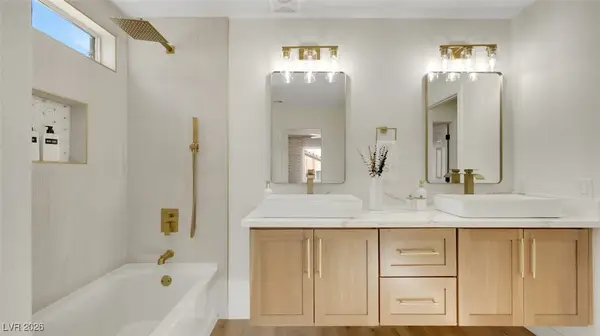 $595,000Active5 beds 4 baths1,996 sq. ft.
$595,000Active5 beds 4 baths1,996 sq. ft.10410 Kepler Cascades Street, Las Vegas, NV 89141
MLS# 2744315Listed by: KING REALTY GROUP - New
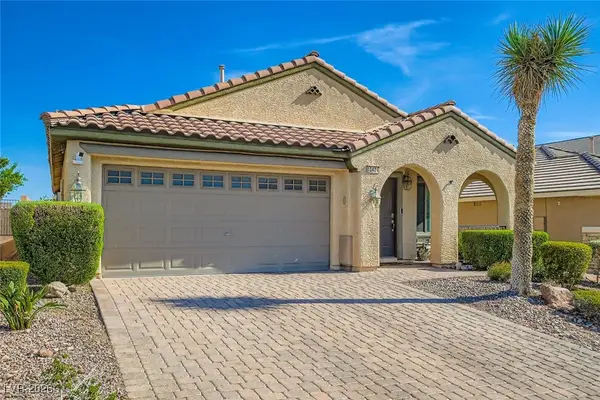 $478,900Active3 beds 2 baths1,746 sq. ft.
$478,900Active3 beds 2 baths1,746 sq. ft.10424 Burkehaven Avenue, Las Vegas, NV 89166
MLS# 2744358Listed by: COMPASS REALTY & MANAGEMENT - New
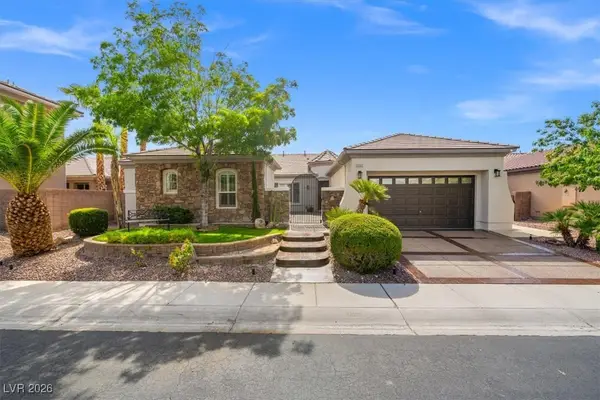 $839,000Active4 beds 4 baths3,091 sq. ft.
$839,000Active4 beds 4 baths3,091 sq. ft.8560 Grand Palms Circle, Las Vegas, NV 89131
MLS# 2744300Listed by: REAL BROKER LLC - New
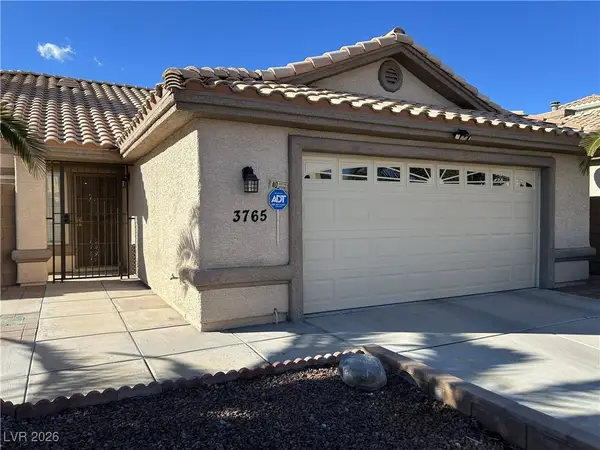 $539,168Active3 beds 2 baths1,461 sq. ft.
$539,168Active3 beds 2 baths1,461 sq. ft.3765 Grand Viewpoint Court, Las Vegas, NV 89147
MLS# 2743732Listed by: REALTY 360 - New
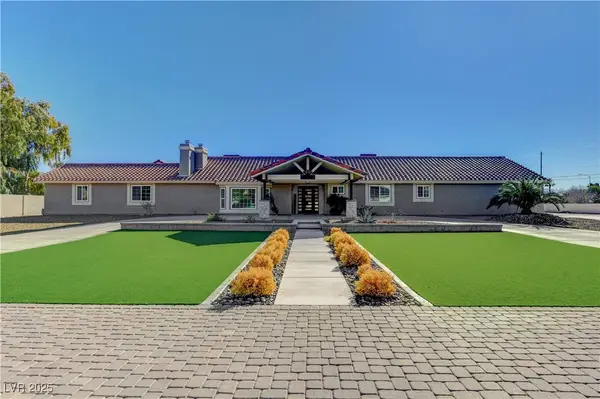 $1,890,000Active3 beds 4 baths4,202 sq. ft.
$1,890,000Active3 beds 4 baths4,202 sq. ft.6791 Via Provenza Avenue, Las Vegas, NV 89131
MLS# 2744021Listed by: ELITE REALTY - New
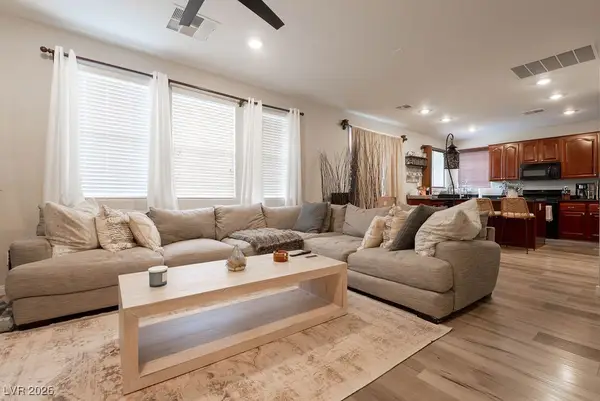 $500,000Active3 beds 3 baths2,255 sq. ft.
$500,000Active3 beds 3 baths2,255 sq. ft.11188 Hickory Glen Street, Las Vegas, NV 89179
MLS# 2744265Listed by: DESERT CITY REALTY & PROPERTY - New
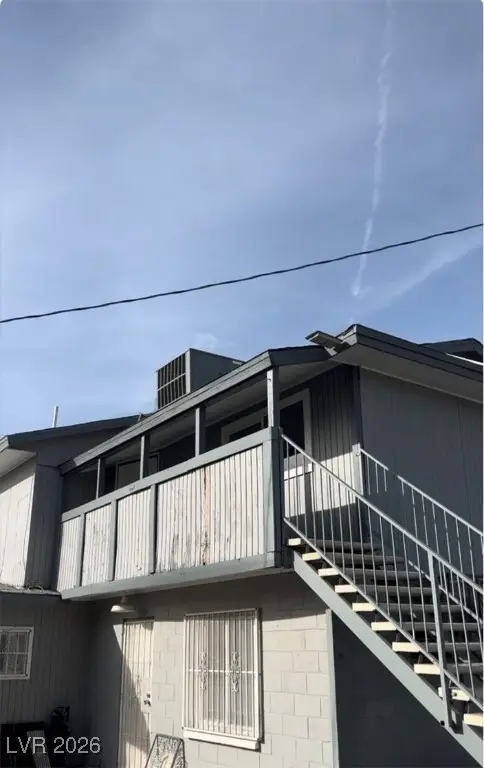 $510,000Active-- beds -- baths1,982 sq. ft.
$510,000Active-- beds -- baths1,982 sq. ft.706 Dike Lane, Las Vegas, NV 89106
MLS# 2744294Listed by: SMG REALTY
