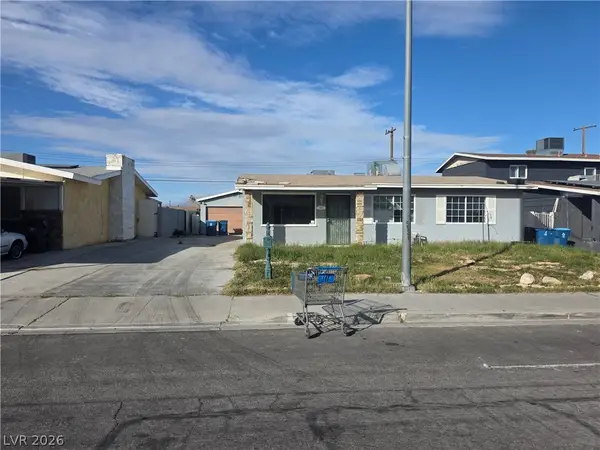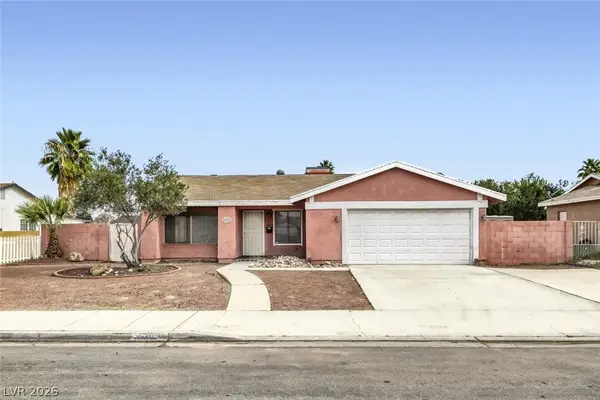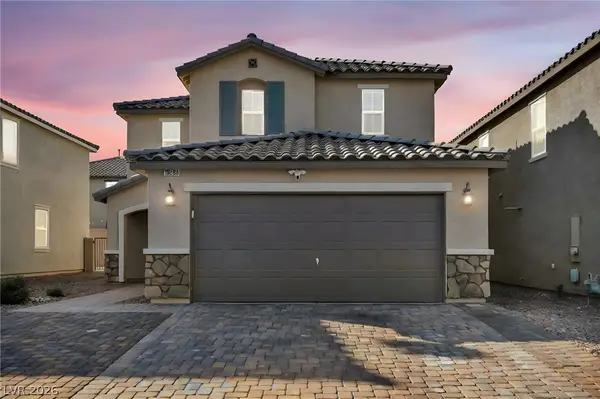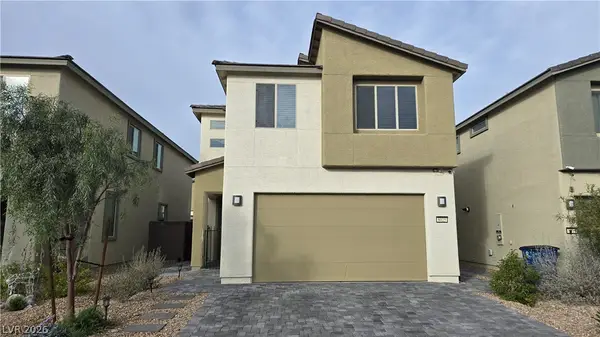9655 Silver City Drive, Las Vegas, NV 89123
Local realty services provided by:ERA Brokers Consolidated
Listed by: israel roman702-617-0000
Office: orange realty group llc.
MLS#:2733879
Source:GLVAR
Price summary
- Price:$344,990
- Price per sq. ft.:$261.16
- Monthly HOA dues:$149
About this home
Welcome to 9655 Silver City Drive - A move-in ready townhome located in a beautiful gated community within the desirable Master Plan of Silverado Ranch. This stylish two-story residence offers the perfect mix of comfort, modern design, and convenience, ideal for anyone looking for a turnkey property. The home showcases two-tone paint, new carpet, upgraded fixtures, flooring and baseboards throughout. The kitchen includes stainless steel appliances, ample cabinetry, and a breakfast bar that opens to the dining area - perfect for both everyday meals and entertaining. Upstairs, the spacious primary suite features a walk-in closet, ceiling fan and an en-suite bath. Two additional bedrooms provide flexibility for family, guests, or a home office. The gated community offers a sparkling pool, fitness center, and clubhouse, all maintained by a low HOA. Conveniently located near shopping, dining, entertainment, this home combines comfort, style, and value in the heart of Las Vegas!
Contact an agent
Home facts
- Year built:1998
- Listing ID #:2733879
- Added:77 day(s) ago
- Updated:February 10, 2026 at 08:53 AM
Rooms and interior
- Bedrooms:3
- Total bathrooms:3
- Full bathrooms:1
- Half bathrooms:1
- Living area:1,321 sq. ft.
Heating and cooling
- Cooling:Central Air, Electric
- Heating:Central, Gas
Structure and exterior
- Roof:Tile
- Year built:1998
- Building area:1,321 sq. ft.
- Lot area:0.05 Acres
Schools
- High school:Silverado
- Middle school:Silvestri
- Elementary school:Hummell, John R.,Hummell, John R.
Utilities
- Water:Public
Finances and disclosures
- Price:$344,990
- Price per sq. ft.:$261.16
- Tax amount:$1,231
New listings near 9655 Silver City Drive
- New
 $379,900Active3 beds 2 baths1,296 sq. ft.
$379,900Active3 beds 2 baths1,296 sq. ft.3737 Bossa Nova Drive, Las Vegas, NV 89129
MLS# 2755233Listed by: EXP REALTY - New
 $310,000Active2 beds 3 baths1,205 sq. ft.
$310,000Active2 beds 3 baths1,205 sq. ft.9116 Tantalizing Avenue, Las Vegas, NV 89149
MLS# 2756122Listed by: PREMIER REALTY GROUP - New
 $299,900Active4 beds 2 baths1,748 sq. ft.
$299,900Active4 beds 2 baths1,748 sq. ft.5804 Eugene Avenue, Las Vegas, NV 89108
MLS# 2756267Listed by: RUSTIC PROPERTIES - New
 $439,900Active4 beds 2 baths1,418 sq. ft.
$439,900Active4 beds 2 baths1,418 sq. ft.5380 Oxbow Street, Las Vegas, NV 89119
MLS# 2756280Listed by: HOMESMART ENCORE - New
 $520,000Active4 beds 3 baths2,330 sq. ft.
$520,000Active4 beds 3 baths2,330 sq. ft.10283 Massachusetts, Las Vegas, NV 89141
MLS# 2756306Listed by: WARDLEY REAL ESTATE - New
 $299,000Active2 beds 2 baths1,088 sq. ft.
$299,000Active2 beds 2 baths1,088 sq. ft.5043 Mascaro Drive, Las Vegas, NV 89122
MLS# 2756315Listed by: BHHS NEVADA PROPERTIES - New
 $540,000Active4 beds 3 baths2,203 sq. ft.
$540,000Active4 beds 3 baths2,203 sq. ft.8025 Texas Hills Street, Las Vegas, NV 89113
MLS# 2756321Listed by: CENTURY 21 1ST PRIORITY REALTY - New
 $1,847,000Active4 beds 4 baths3,115 sq. ft.
$1,847,000Active4 beds 4 baths3,115 sq. ft.93 Cantabria Coast Street, Las Vegas, NV 89138
MLS# 2752441Listed by: REALTY ONE GROUP, INC - New
 $400,000Active3 beds 2 baths1,488 sq. ft.
$400,000Active3 beds 2 baths1,488 sq. ft.1047 Westminster Avenue, Las Vegas, NV 89119
MLS# 2753726Listed by: KELLER WILLIAMS MARKETPLACE - New
 $269,900Active2 beds 2 baths1,215 sq. ft.
$269,900Active2 beds 2 baths1,215 sq. ft.4165 Mississippi Avenue, Las Vegas, NV 89103
MLS# 2755377Listed by: EXP REALTY

