9656 Balais Drive, Las Vegas, NV 89143
Local realty services provided by:ERA Brokers Consolidated
9656 Balais Drive,Las Vegas, NV 89143
$668,000
- 3 Beds
- 2 Baths
- - sq. ft.
- Single family
- Sold
Listed by: elise kopp(702) 376-5787
Office: simply vegas
MLS#:2718710
Source:GLVAR
Sorry, we are unable to map this address
Price summary
- Price:$668,000
- Monthly HOA dues:$55
About this home
Get ready to fall in love! This immaculate Connect model is located in highly desirable 55+ community, Trilogy Sunstone. This BETTER than new home shows like a model, showcasing over $177K in upgrades. Home features solar panels, keeping your power bill lower year round! The kitchen is an entertainer's dream: 42" espresso cabinets with straight edge crown molding, pull-out drawers, under cabinet lighting, Chef kitchen design, oversized island, upgraded appliance package, and pantry. 8ft doors throughout, multi-panel sliding glass door, and extended laundry room with cabinets and sink. Backyard is fully landscaped featuring showstopper mountain views, offering a tranquil space ideal for relaxation. Trilogy Sunstone is a resort-style, guard-gated 55+ community featuring an outdoor pool & spa, fitness center, pickleball courts, coffee bar, restaurant, event center and MUCH MORE. One of a kind community. Your dream home is complete and ready for you—no construction delays, no waiting.
Contact an agent
Home facts
- Year built:2022
- Listing ID #:2718710
- Added:94 day(s) ago
- Updated:December 17, 2025 at 07:02 AM
Rooms and interior
- Bedrooms:3
- Total bathrooms:2
- Full bathrooms:1
Heating and cooling
- Cooling:Central Air, Electric
- Heating:Central, Gas
Structure and exterior
- Roof:Tile
- Year built:2022
Schools
- High school:Arbor View
- Middle school:Cadwallader Ralph
- Elementary school:Bilbray, James H.,Bilbray, James H.
Utilities
- Water:Public
Finances and disclosures
- Price:$668,000
- Tax amount:$6,209
New listings near 9656 Balais Drive
- New
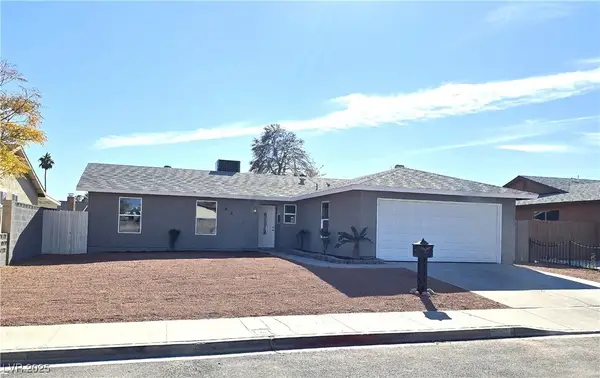 $399,900Active3 beds 2 baths1,202 sq. ft.
$399,900Active3 beds 2 baths1,202 sq. ft.6269 Churchfield Boulevard, Las Vegas, NV 89103
MLS# 2742029Listed by: UNITED REALTY GROUP - New
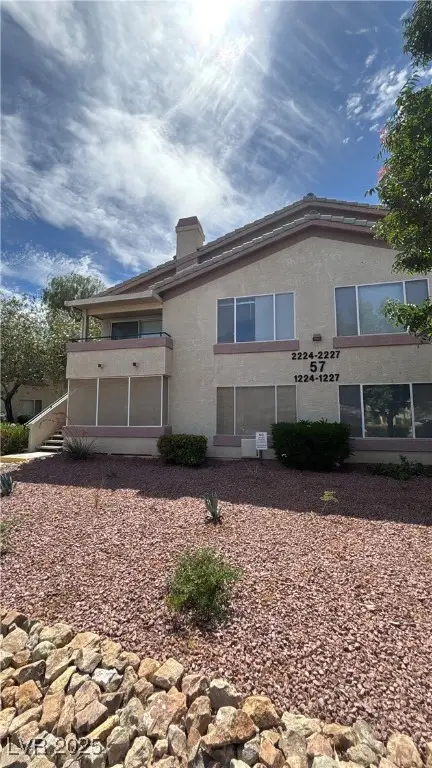 $214,888Active2 beds 2 baths1,029 sq. ft.
$214,888Active2 beds 2 baths1,029 sq. ft.5710 E Tropicana Avenue #2225, Las Vegas, NV 89122
MLS# 2742020Listed by: LIGHTHOUSE HOMES AND PROPERTY - New
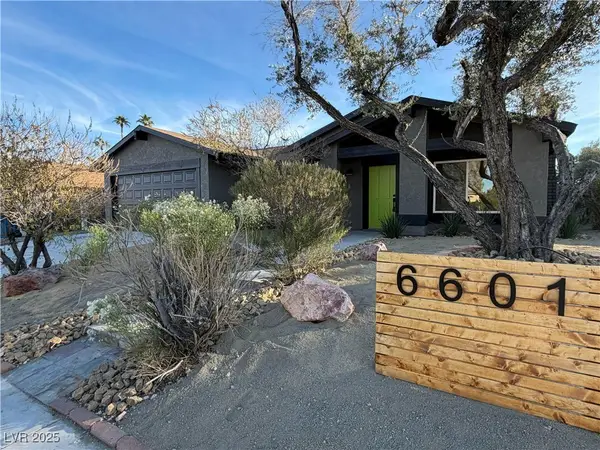 $549,995Active4 beds 2 baths1,923 sq. ft.
$549,995Active4 beds 2 baths1,923 sq. ft.6601 Boxwood Lane, Las Vegas, NV 89103
MLS# 2742019Listed by: INFINITY BROKERAGE - New
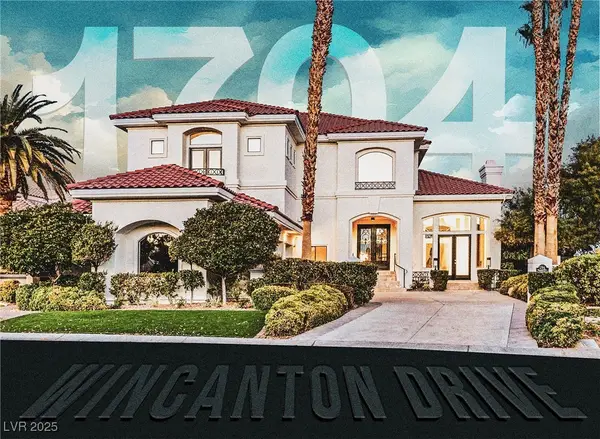 $3,195,000Active4 beds 5 baths4,649 sq. ft.
$3,195,000Active4 beds 5 baths4,649 sq. ft.1704 Wincanton Drive, Las Vegas, NV 89134
MLS# 2741805Listed by: LUSSO RESIDENTIAL SALES & INV - New
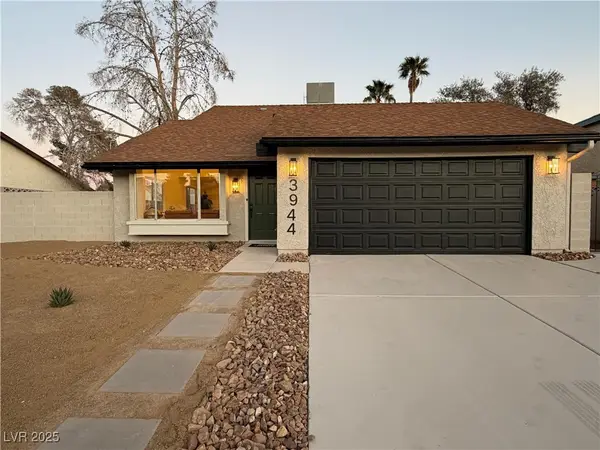 $474,995Active4 beds 2 baths1,532 sq. ft.
$474,995Active4 beds 2 baths1,532 sq. ft.3944 Belhaven Street, Las Vegas, NV 89147
MLS# 2740140Listed by: INFINITY BROKERAGE - New
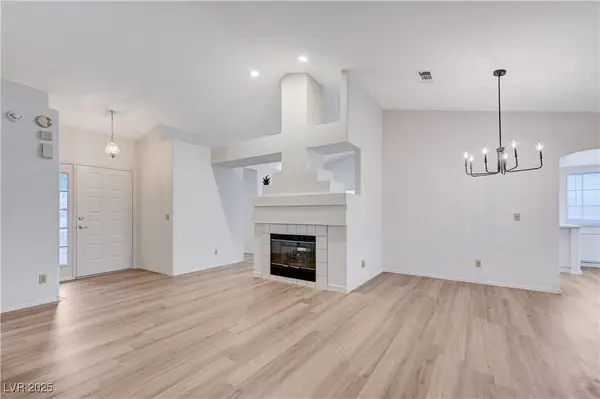 $429,900Active3 beds 2 baths1,586 sq. ft.
$429,900Active3 beds 2 baths1,586 sq. ft.4724 Victoria Beach Way, Las Vegas, NV 89130
MLS# 2741459Listed by: BHHS NEVADA PROPERTIES - Open Fri, 11am to 2pmNew
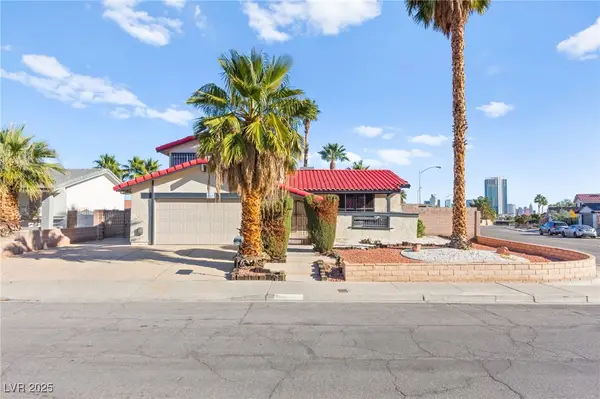 $522,000Active4 beds 3 baths2,106 sq. ft.
$522,000Active4 beds 3 baths2,106 sq. ft.3842 Higley Street, Las Vegas, NV 89103
MLS# 2741499Listed by: SCOFIELD GROUP LLC - New
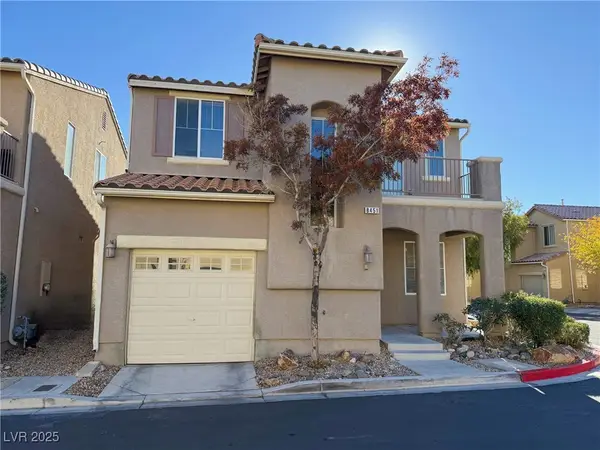 $365,000Active3 beds 3 baths1,534 sq. ft.
$365,000Active3 beds 3 baths1,534 sq. ft.8451 Quarentina Avenue, Las Vegas, NV 89149
MLS# 2741879Listed by: EXIT REALTY THE RIGHT CHOICE - New
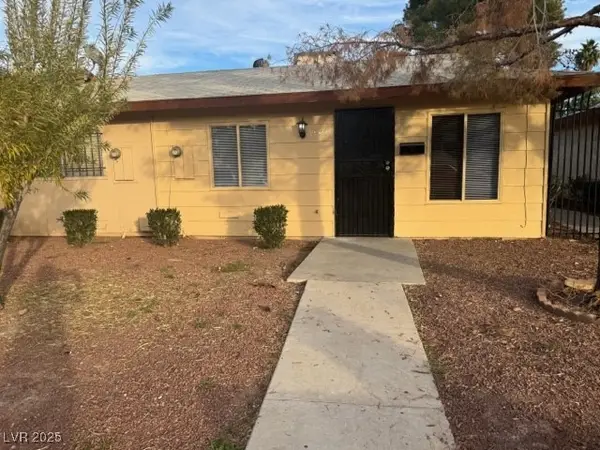 $179,900Active2 beds 1 baths772 sq. ft.
$179,900Active2 beds 1 baths772 sq. ft.3942 Palos Verdes Street, Las Vegas, NV 89119
MLS# 2741983Listed by: INNOVATIVE REAL ESTATE STRATEG - New
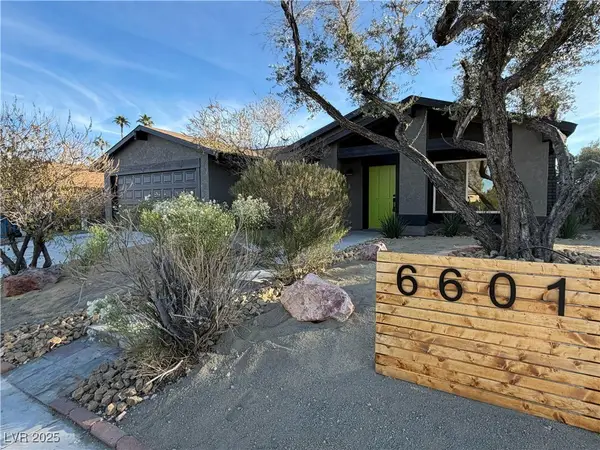 $529,995Active4 beds 2 baths1,923 sq. ft.
$529,995Active4 beds 2 baths1,923 sq. ft.6601 Boxwood Lane, Las Vegas, NV 89103
MLS# 2741156Listed by: INFINITY BROKERAGE
