9665 Durham Ranch Street, Las Vegas, NV 89178
Local realty services provided by:ERA Brokers Consolidated
Listed by: tammie f. harris(702) 813-9400
Office: bhhs nevada properties
MLS#:2717471
Source:GLVAR
Price summary
- Price:$574,900
- Price per sq. ft.:$192.21
- Monthly HOA dues:$31
About this home
Two primary bedrooms, one upstairs and one down stairs perfect multi-generational design!! A very spacious and inviting floor plan . The kitchen is quite spacious with breakfast bar, island and WI pantry. The living & dining are open to kitchen for great entertaining, laundry room is downstairs, powder room & one of the two primary bedroom suites round off the first floor. Upstairs is the other primary bedroom suite, & set apart from the primary bedroom are two additional bedrooms, & a large loft. This home has shutters throughout, ceiling fans in the bedrooms loft & living room. As you drive up to the home you will notice the front porch area & drive way are appointed with pavers. Step out back & enjoy covered patio with pavers and large back yard with synthetic grass and shrubs. Located in a gated community for added peace of mind, and in the ever growing southwest! PRICED TO SELL
Contact an agent
Home facts
- Year built:2021
- Listing ID #:2717471
- Added:100 day(s) ago
- Updated:December 18, 2025 at 12:02 PM
Rooms and interior
- Bedrooms:4
- Total bathrooms:4
- Full bathrooms:2
- Half bathrooms:1
- Living area:2,991 sq. ft.
Heating and cooling
- Cooling:Central Air, Electric
- Heating:Gas, Zoned
Structure and exterior
- Roof:Pitched, Tile
- Year built:2021
- Building area:2,991 sq. ft.
- Lot area:0.13 Acres
Schools
- High school:Sierra Vista High
- Middle school:Gunderson, Barry & June
- Elementary school:Thompson, Tyrone,Thompson, Tyrone
Utilities
- Water:Public
Finances and disclosures
- Price:$574,900
- Price per sq. ft.:$192.21
- Tax amount:$5,103
New listings near 9665 Durham Ranch Street
- New
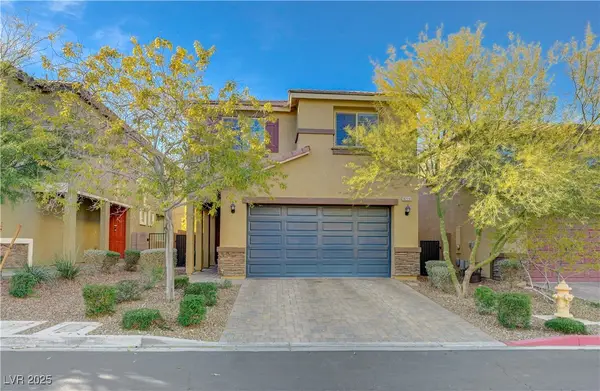 $450,000Active4 beds 3 baths1,937 sq. ft.
$450,000Active4 beds 3 baths1,937 sq. ft.9229 Fire Rose Street, Las Vegas, NV 89178
MLS# 2740998Listed by: REAL BROKER LLC - New
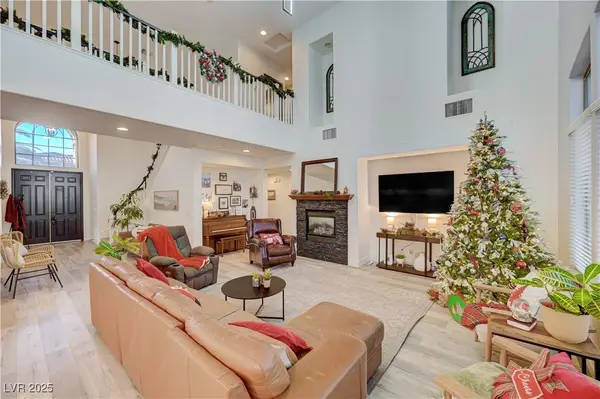 $690,000Active6 beds 4 baths3,545 sq. ft.
$690,000Active6 beds 4 baths3,545 sq. ft.8810 Arroyo Azul Street, Las Vegas, NV 89131
MLS# 2741813Listed by: KELLER WILLIAMS MARKETPLACE - New
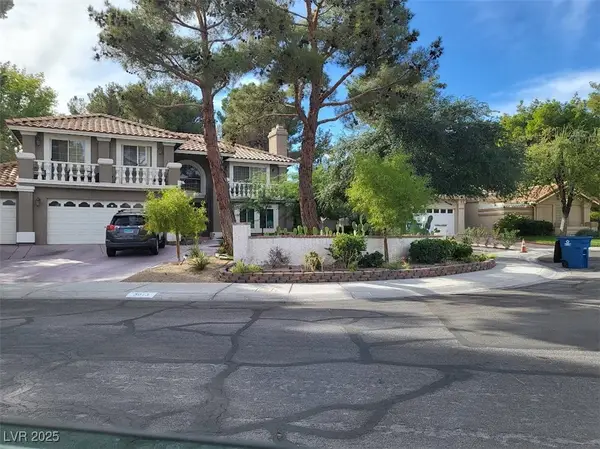 $925,000Active5 beds 4 baths3,557 sq. ft.
$925,000Active5 beds 4 baths3,557 sq. ft.3013 Ocean Port Drive, Las Vegas, NV 89117
MLS# 2742252Listed by: SIGNATURE REAL ESTATE GROUP - New
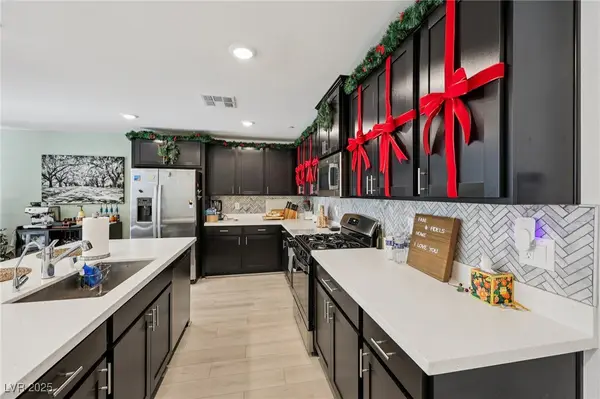 $415,000Active2 beds 3 baths1,830 sq. ft.
$415,000Active2 beds 3 baths1,830 sq. ft.9649 Oliver Hills Avenue, Las Vegas, NV 89143
MLS# 2742334Listed by: SCOFIELD GROUP LLC - New
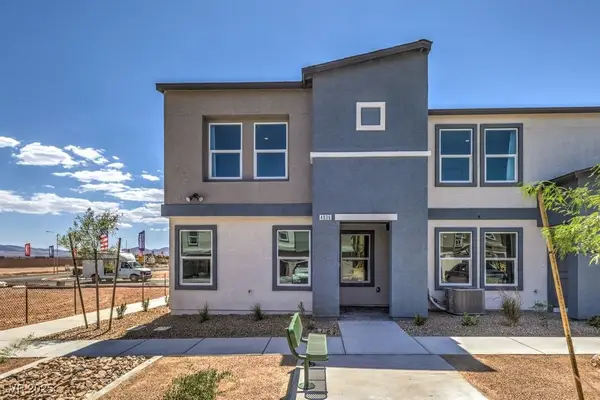 $395,990Active3 beds 3 baths1,410 sq. ft.
$395,990Active3 beds 3 baths1,410 sq. ft.4993 Hunter Mesa Avenue #Lot 173, Las Vegas, NV 89139
MLS# 2742398Listed by: D R HORTON INC - New
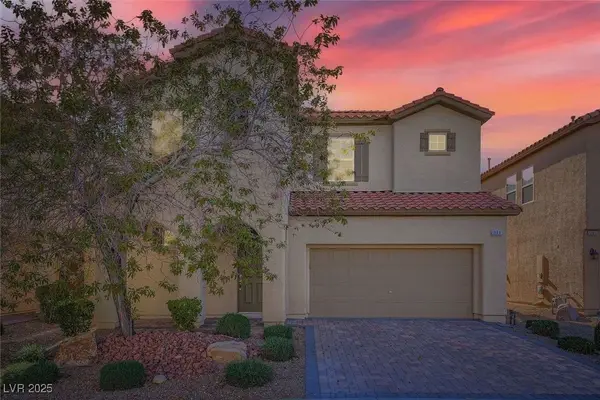 $569,888Active4 beds 4 baths2,651 sq. ft.
$569,888Active4 beds 4 baths2,651 sq. ft.371 Botanic Gardens Drive, Las Vegas, NV 89148
MLS# 2742400Listed by: CONGRESS REALTY - New
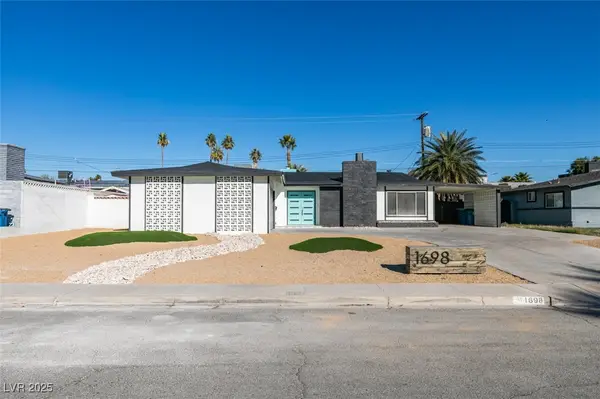 $500,000Active3 beds 2 baths1,890 sq. ft.
$500,000Active3 beds 2 baths1,890 sq. ft.1698 Silver Mesa Way, Las Vegas, NV 89169
MLS# 2742410Listed by: LEGACY REAL ESTATE GROUP - New
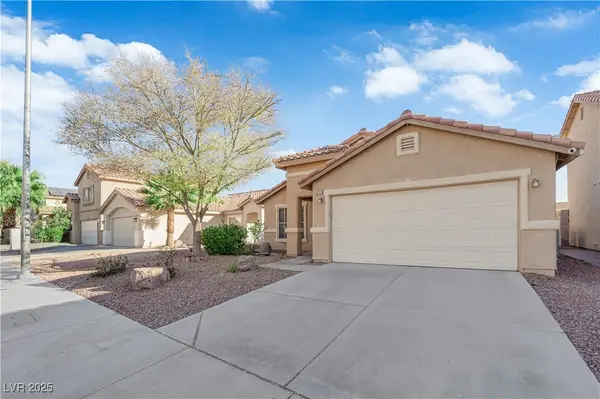 $450,000Active3 beds 2 baths1,410 sq. ft.
$450,000Active3 beds 2 baths1,410 sq. ft.6216 Autumn Creek Drive, Las Vegas, NV 89130
MLS# 2742190Listed by: SCOFIELD GROUP LLC - New
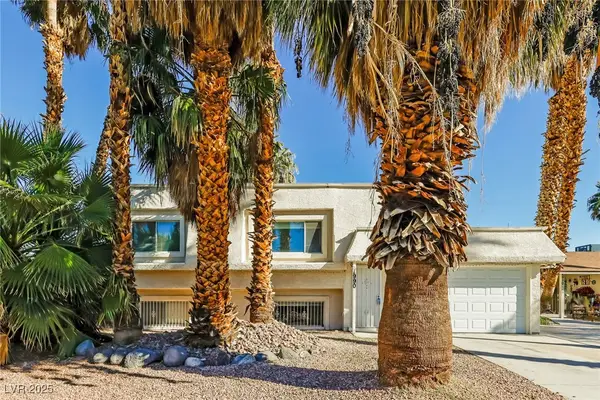 $430,000Active4 beds 2 baths2,108 sq. ft.
$430,000Active4 beds 2 baths2,108 sq. ft.1990 Cobra Court, Las Vegas, NV 89142
MLS# 2742199Listed by: LAS VEGAS REALTY LLC - New
 $440,000Active3 beds 3 baths2,224 sq. ft.
$440,000Active3 beds 3 baths2,224 sq. ft.6106 Scarlet Leaf Street, Las Vegas, NV 89148
MLS# 2742283Listed by: OPENDOOR BROKERAGE LLC
