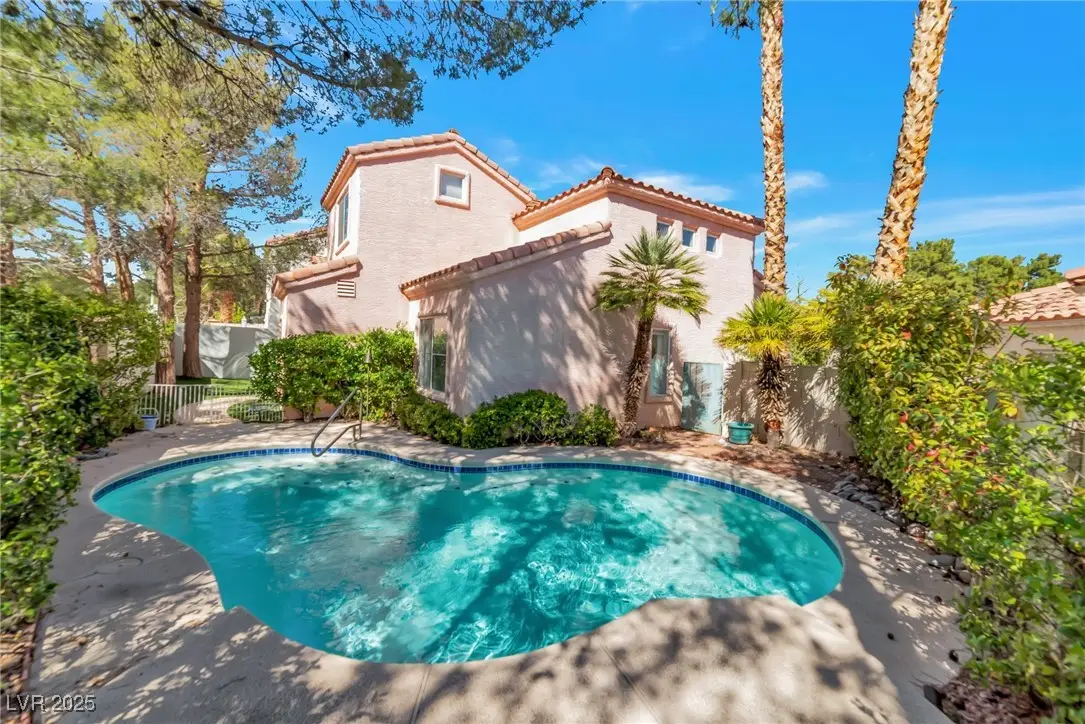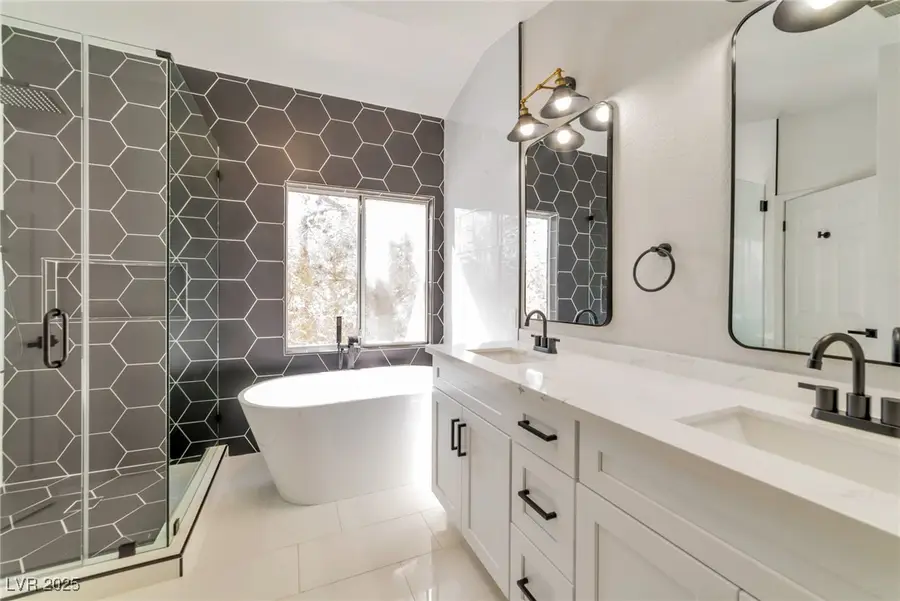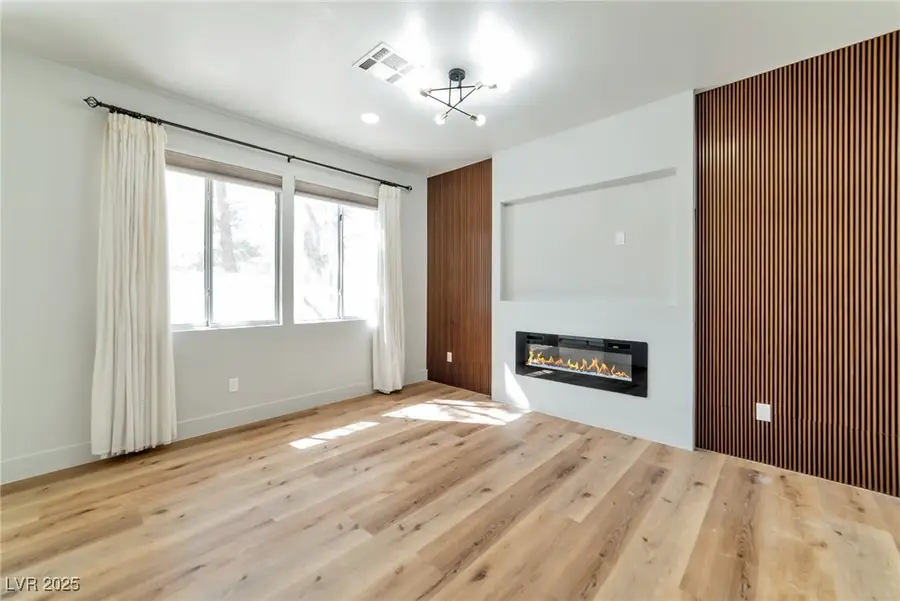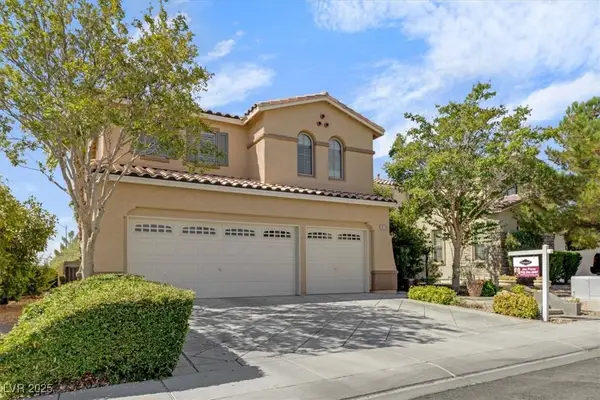9705 Northern Dancer Drive, Las Vegas, NV 89117
Local realty services provided by:ERA Brokers Consolidated



9705 Northern Dancer Drive,Las Vegas, NV 89117
$649,995
- 3 Beds
- 3 Baths
- 1,755 sq. ft.
- Single family
- Active
Listed by:mahalalel a hamilton725-200-3992
Office:infinity brokerage
MLS#:2711238
Source:GLVAR
Price summary
- Price:$649,995
- Price per sq. ft.:$370.37
- Monthly HOA dues:$178
About this home
For Sale – Stunning Designer-Remodeled Home with Heated Pool
This beautifully remodeled single-family home offers the perfect blend of modern style and comfort. Step inside to soaring vaulted ceilings, wide-plank luxury vinyl flooring, and a bright open layout. The chef’s kitchen showcases quartz countertops, sleek stainless steel appliances, and custom finishes throughout.
The spacious primary suite features a large walk-in closet and a spa-inspired bathroom with a standalone soaking tub and separate walk-in shower. Thoughtful design details include an elegant electric fireplace, designer lighting, and a brand-new washer and dryer.
Enjoy resort-style living in your private backyard oasis with a heated pool—perfect for entertaining or relaxing year-round. Every detail of this remodel has been carefully curated, making this home truly one of a kind.
Contact an agent
Home facts
- Year built:1991
- Listing Id #:2711238
- Added:1 day(s) ago
- Updated:August 18, 2025 at 09:48 PM
Rooms and interior
- Bedrooms:3
- Total bathrooms:3
- Full bathrooms:2
- Half bathrooms:1
- Living area:1,755 sq. ft.
Heating and cooling
- Cooling:Central Air, Electric
- Heating:Central, Gas
Structure and exterior
- Roof:Tile
- Year built:1991
- Building area:1,755 sq. ft.
- Lot area:0.1 Acres
Schools
- High school:Sierra Vista High
- Middle school:Guinn Kenny C.
- Elementary school:Piggott, Clarence,Ober, D'Vorre & Hal
Utilities
- Water:Public
Finances and disclosures
- Price:$649,995
- Price per sq. ft.:$370.37
- Tax amount:$2,504
New listings near 9705 Northern Dancer Drive
- New
 $430,000Active3 beds 2 baths1,151 sq. ft.
$430,000Active3 beds 2 baths1,151 sq. ft.3004 Binaggio Court, Las Vegas, NV 89141
MLS# 2704803Listed by: WARDLEY REAL ESTATE - New
 $550,000Active2 beds 2 baths1,804 sq. ft.
$550,000Active2 beds 2 baths1,804 sq. ft.8844 Sunny Mead Court, Las Vegas, NV 89134
MLS# 2704862Listed by: SIGNATURE REAL ESTATE GROUP - New
 $539,900Active4 beds 3 baths2,793 sq. ft.
$539,900Active4 beds 3 baths2,793 sq. ft.11233 Accademia Court, Las Vegas, NV 89141
MLS# 2709532Listed by: ENTERA REALTY LLC - New
 $1,500,000Active3 beds 3 baths4,655 sq. ft.
$1,500,000Active3 beds 3 baths4,655 sq. ft.21 Princeville Lane, Las Vegas, NV 89113
MLS# 2710559Listed by: EXP REALTY - New
 $535,000Active4 beds 3 baths1,759 sq. ft.
$535,000Active4 beds 3 baths1,759 sq. ft.9249 Shellmont Court, Las Vegas, NV 89148
MLS# 2710726Listed by: HUNTINGTON & ELLIS, A REAL EST - New
 $555,000Active4 beds 3 baths2,722 sq. ft.
$555,000Active4 beds 3 baths2,722 sq. ft.9779 W Diablo Drive, Las Vegas, NV 89148
MLS# 2710939Listed by: CENTENNIAL REAL ESTATE - New
 $459,000Active3 beds 3 baths1,734 sq. ft.
$459,000Active3 beds 3 baths1,734 sq. ft.7596 Eastham Bay Avenue, Las Vegas, NV 89179
MLS# 2710969Listed by: CORNEL REALTY LLC - New
 $400,000Active3 beds 3 baths1,656 sq. ft.
$400,000Active3 beds 3 baths1,656 sq. ft.7412 Jacaranda Leaf Street, Las Vegas, NV 89139
MLS# 2710998Listed by: BHHS NEVADA PROPERTIES - New
 $617,990Active4 beds 3 baths2,605 sq. ft.
$617,990Active4 beds 3 baths2,605 sq. ft.9969 Ruby Dome Avenue, Las Vegas, NV 89178
MLS# 2711258Listed by: REAL ESTATE CONSULTANTS OF NV - New
 $607,190Active3 beds 3 baths2,605 sq. ft.
$607,190Active3 beds 3 baths2,605 sq. ft.9940 Ruby Dome Avenue, Las Vegas, NV 89178
MLS# 2711279Listed by: REAL ESTATE CONSULTANTS OF NV
