Local realty services provided by:ERA Brokers Consolidated
9713 University Ridge Avenue,Las Vegas, NV 89149
$799,500
- 6 Beds
- 5 Baths
- 3,807 sq. ft.
- Single family
- Active
Upcoming open houses
- Sun, Feb 0102:00 pm - 04:00 pm
Listed by: richard husel(702) 482-1846
Office: keller williams marketplace
MLS#:2744061
Source:GLVAR
Price summary
- Price:$799,500
- Price per sq. ft.:$210.01
- Monthly HOA dues:$117
About this home
Price reduced to $799,500-stunningly upgraded and move-in ready! This north-facing 3,807 sq ft two-story home with 3-car garage in northwest Las Vegas features 6 bedrooms including dual primary suites, 4.5 baths, and a spacious loft, offering comfort and flexibility for multigenerational living. Filled with natural light and enhanced by over $100K in 2024 renovations. The gourmet kitchen includes new countertops with waterfall island, Bosch and KitchenAid appliances, drawer microwave, beverage fridge, custom cabinets, and an under-sink reverse osmosis system. Upgrades include fresh paint, new flooring, shutters, automatic shades, water softening and filtration, ceiling fans, and duct cleaning and sealing. The living room has a custom entertainment wall, acoustic panel, and tiled fireplace with new mantle. Finished garage with epoxy floors, fresh paint, and five overhead racks. Outdoors offers a pool-sized lot, covered patio, and huge upstairs balcony for relaxing sunsets.
Contact an agent
Home facts
- Year built:2016
- Listing ID #:2744061
- Added:153 day(s) ago
- Updated:January 25, 2026 at 12:05 PM
Rooms and interior
- Bedrooms:6
- Total bathrooms:5
- Full bathrooms:4
- Half bathrooms:1
- Living area:3,807 sq. ft.
Heating and cooling
- Cooling:Central Air, Electric
- Heating:Central, Gas
Structure and exterior
- Roof:Asphalt
- Year built:2016
- Building area:3,807 sq. ft.
- Lot area:0.16 Acres
Schools
- High school:Arbor View
- Middle school:Escobedo Edmundo
- Elementary school:Divich, Kenneth,Divich, Kenneth
Utilities
- Water:Public
Finances and disclosures
- Price:$799,500
- Price per sq. ft.:$210.01
- Tax amount:$6,674
New listings near 9713 University Ridge Avenue
- New
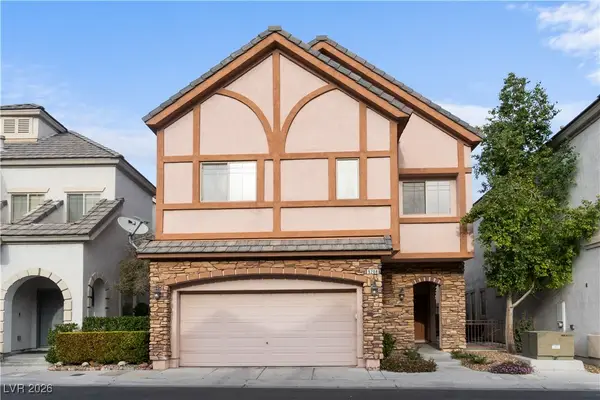 $499,999Active3 beds 3 baths2,817 sq. ft.
$499,999Active3 beds 3 baths2,817 sq. ft.9208 Dalmahoy Place, Las Vegas, NV 89145
MLS# 2749134Listed by: REAL BROKER LLC - New
 $549,999Active2 beds 2 baths1,234 sq. ft.
$549,999Active2 beds 2 baths1,234 sq. ft.896 Adair Grove Lane, Las Vegas, NV 89138
MLS# 2751475Listed by: SIMPLY VEGAS - New
 $508,999Active5 beds 3 baths2,225 sq. ft.
$508,999Active5 beds 3 baths2,225 sq. ft.7631 Plunging Falls Drive, Las Vegas, NV 89131
MLS# 2751589Listed by: CENTURY 21 CONSOLIDATED - New
 $435,000Active3 beds 2 baths1,382 sq. ft.
$435,000Active3 beds 2 baths1,382 sq. ft.7841 Wavering Pine Drive, Las Vegas, NV 89143
MLS# 2751901Listed by: REAL BROKER LLC - New
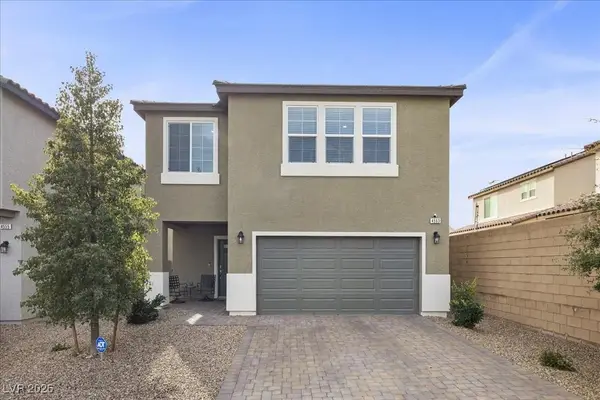 $560,000Active4 beds 3 baths2,431 sq. ft.
$560,000Active4 beds 3 baths2,431 sq. ft.4563 Ginger Hills Avenue, Las Vegas, NV 89141
MLS# 2752048Listed by: USA REALTY - New
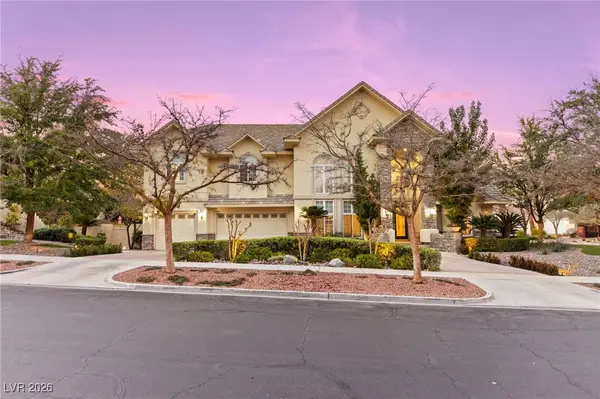 $3,795,000Active4 beds 6 baths5,217 sq. ft.
$3,795,000Active4 beds 6 baths5,217 sq. ft.9204 White Tail Drive, Las Vegas, NV 89134
MLS# 2752396Listed by: HUNTINGTON & ELLIS, A REAL EST - New
 $680,000Active5 beds 4 baths4,063 sq. ft.
$680,000Active5 beds 4 baths4,063 sq. ft.8564 Silver Coast Street, Las Vegas, NV 89139
MLS# 2752440Listed by: SIMPLY VEGAS - New
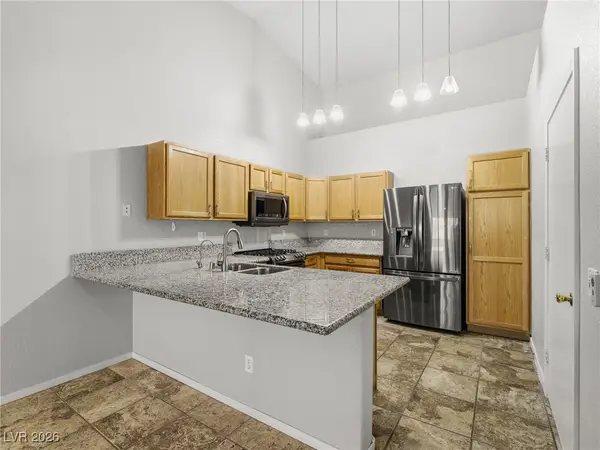 $335,000Active2 beds 2 baths1,319 sq. ft.
$335,000Active2 beds 2 baths1,319 sq. ft.2053 Quarry Ridge Street #203, Las Vegas, NV 89117
MLS# 2752457Listed by: WYNN REALTY GROUP - New
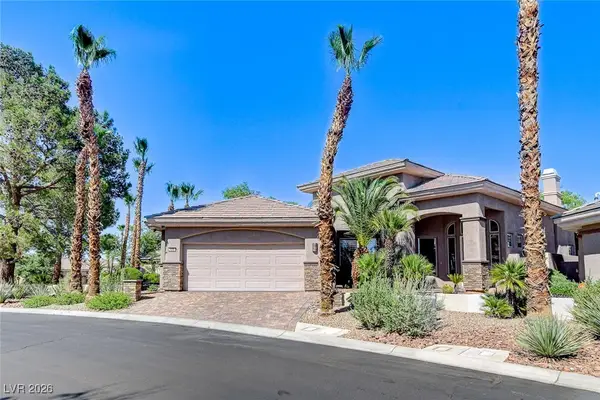 $985,000Active2 beds 3 baths2,613 sq. ft.
$985,000Active2 beds 3 baths2,613 sq. ft.536 Pima Canyon Court, Las Vegas, NV 89144
MLS# 2752475Listed by: AWARD REALTY - New
 $545,000Active4 beds 2 baths2,048 sq. ft.
$545,000Active4 beds 2 baths2,048 sq. ft.1589 Silver Mesa Way, Las Vegas, NV 89169
MLS# 2741913Listed by: WARDLEY REAL ESTATE

