9742 Toad Hollow Street, Las Vegas, NV 89141
Local realty services provided by:ERA Brokers Consolidated
Listed by:mark anthony a. posner702-444-7644
Office:gk properties
MLS#:2717139
Source:GLVAR
Price summary
- Price:$758,888
- Price per sq. ft.:$191.11
- Monthly HOA dues:$32
About this home
Welcome to this immaculate 3-story luxury home that perfectly blends expansive living with elegant design. Boasting 5 spacious bedrooms & 5 bathrooms, this stunning residence offers an incredibly open and airy layout, ideal for relaxing & entertaining on a grand scale. Step inside to see seamless transitions between formal & casual living spaces. The main floor features a chef's kitchen with premium appliances, a generous pantry, flowing effortlessly into a great room & elegant dining area. Upstairs, the private owner's suite is a true retreat with a spa-like bathroom & 2 walk-in closets! Each additional bedroom offer walk-in closets. The bottom level provides a flexible space perfect for a media room, home office, or gym. Outside is your own private resort: a beautifully landscaped backyard with a sparkling pool, relaxing spa, & enough patio space for lounging. Meticulously maintained & move-in ready, this exceptional home combines size, style, and sophistication in every detail.
Contact an agent
Home facts
- Year built:2021
- Listing ID #:2717139
- Added:1 day(s) ago
- Updated:September 11, 2025 at 01:43 AM
Rooms and interior
- Bedrooms:5
- Total bathrooms:5
- Full bathrooms:2
- Half bathrooms:1
- Living area:3,971 sq. ft.
Heating and cooling
- Cooling:Central Air, Electric
- Heating:Central, Gas, Multiple Heating Units
Structure and exterior
- Roof:Tile
- Year built:2021
- Building area:3,971 sq. ft.
- Lot area:0.1 Acres
Schools
- High school:Del Sol HS
- Middle school:Tarkanian
- Elementary school:Ries, Aldeane Comito,Ries, Aldeane Comito
Utilities
- Water:Public
Finances and disclosures
- Price:$758,888
- Price per sq. ft.:$191.11
- Tax amount:$5,797
New listings near 9742 Toad Hollow Street
- New
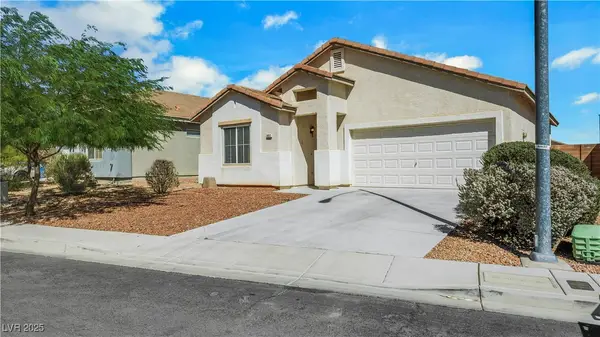 $389,990Active2 beds 2 baths1,288 sq. ft.
$389,990Active2 beds 2 baths1,288 sq. ft.8852 Winter Sky Avenue, Las Vegas, NV 89148
MLS# 2717087Listed by: KELLER WILLIAMS MARKETPLACE - New
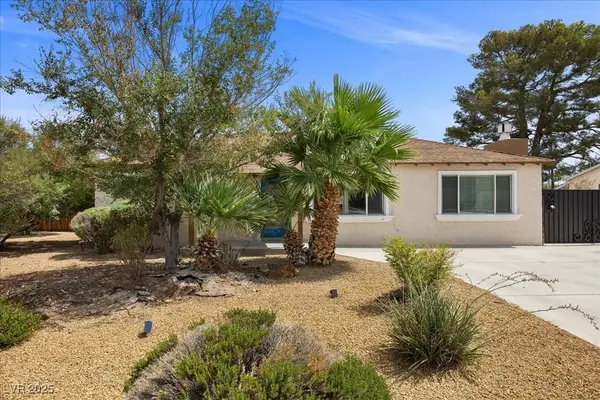 $380,000Active3 beds 2 baths1,952 sq. ft.
$380,000Active3 beds 2 baths1,952 sq. ft.1261 Douglas Drive, Las Vegas, NV 89102
MLS# 2717186Listed by: FOSTER REALTY - New
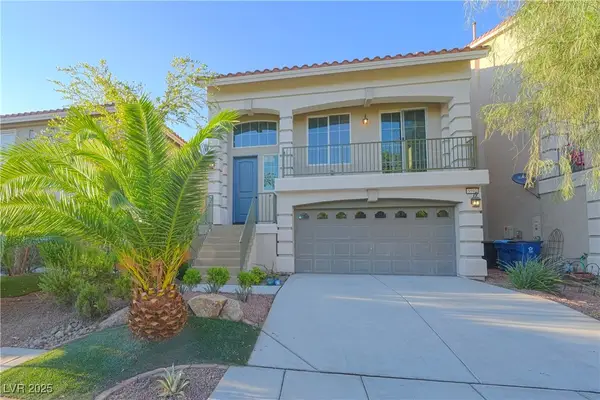 $565,000Active4 beds 3 baths2,667 sq. ft.
$565,000Active4 beds 3 baths2,667 sq. ft.5592 Brimstone Hill Avenue, Las Vegas, NV 89141
MLS# 2717280Listed by: WEICHERT REALTORS-MILLENNIUM - New
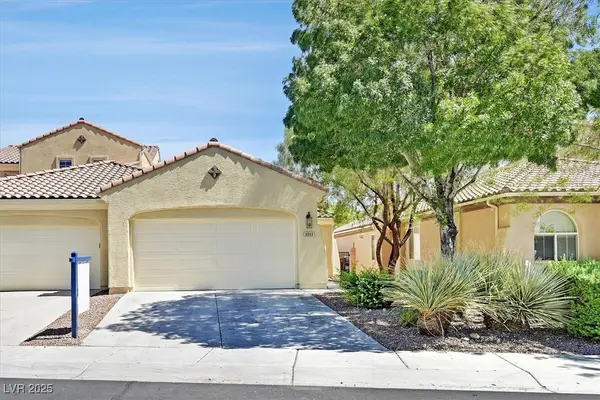 $407,777Active2 beds 2 baths1,493 sq. ft.
$407,777Active2 beds 2 baths1,493 sq. ft.8900 Echo Grande Drive, Las Vegas, NV 89131
MLS# 2717321Listed by: HUNTINGTON & ELLIS, A REAL EST - New
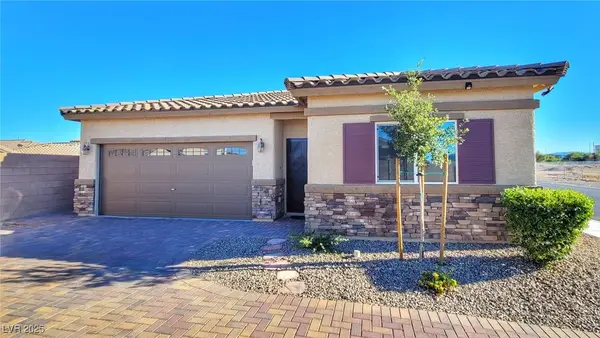 $535,000Active3 beds 2 baths1,582 sq. ft.
$535,000Active3 beds 2 baths1,582 sq. ft.5652 Redwood Street, Las Vegas, NV 89118
MLS# 2717644Listed by: VEGAS PRO REALTY LLC - New
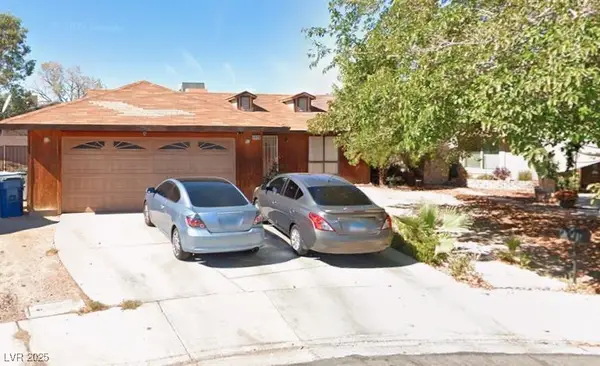 $375,000Active3 beds 2 baths1,208 sq. ft.
$375,000Active3 beds 2 baths1,208 sq. ft.5828 Divers Cove Way, Las Vegas, NV 89108
MLS# 2717771Listed by: COMPASS REALTY & MANAGEMENT - New
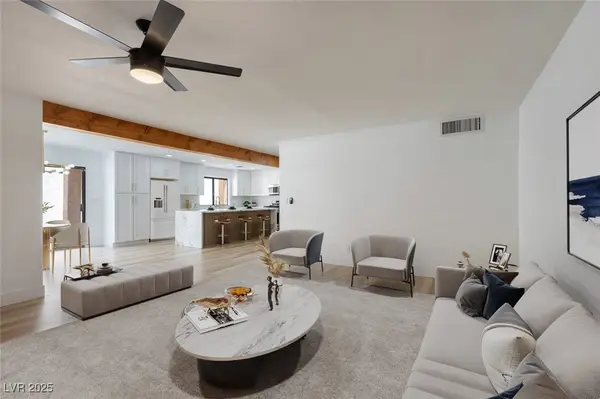 $600,000Active4 beds 4 baths2,913 sq. ft.
$600,000Active4 beds 4 baths2,913 sq. ft.5145 Tennis Court, Las Vegas, NV 89120
MLS# 2718023Listed by: NEIMAN LV HOMES - New
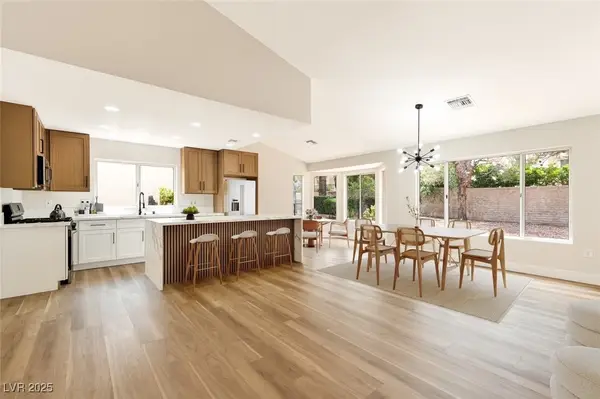 $570,000Active2 beds 2 baths1,653 sq. ft.
$570,000Active2 beds 2 baths1,653 sq. ft.2645 Saltbush Drive, Las Vegas, NV 89134
MLS# 2718032Listed by: NEIMAN LV HOMES - New
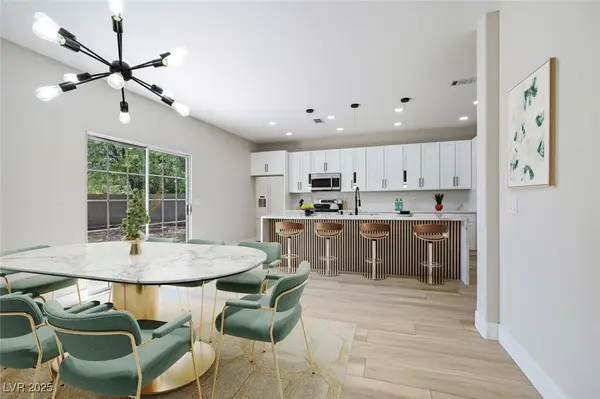 $500,000Active4 beds 3 baths2,096 sq. ft.
$500,000Active4 beds 3 baths2,096 sq. ft.1312 Pacific Terrace Drive, Las Vegas, NV 89128
MLS# 2718042Listed by: NEIMAN LV HOMES - New
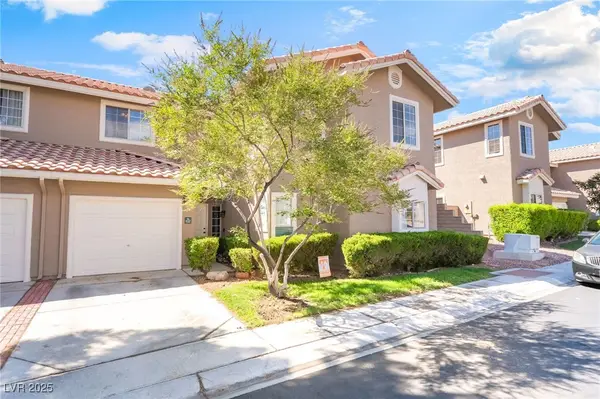 $390,000Active3 beds 3 baths1,598 sq. ft.
$390,000Active3 beds 3 baths1,598 sq. ft.9337 Horizon Vista Lane, Las Vegas, NV 89117
MLS# 2718049Listed by: EXP REALTY
